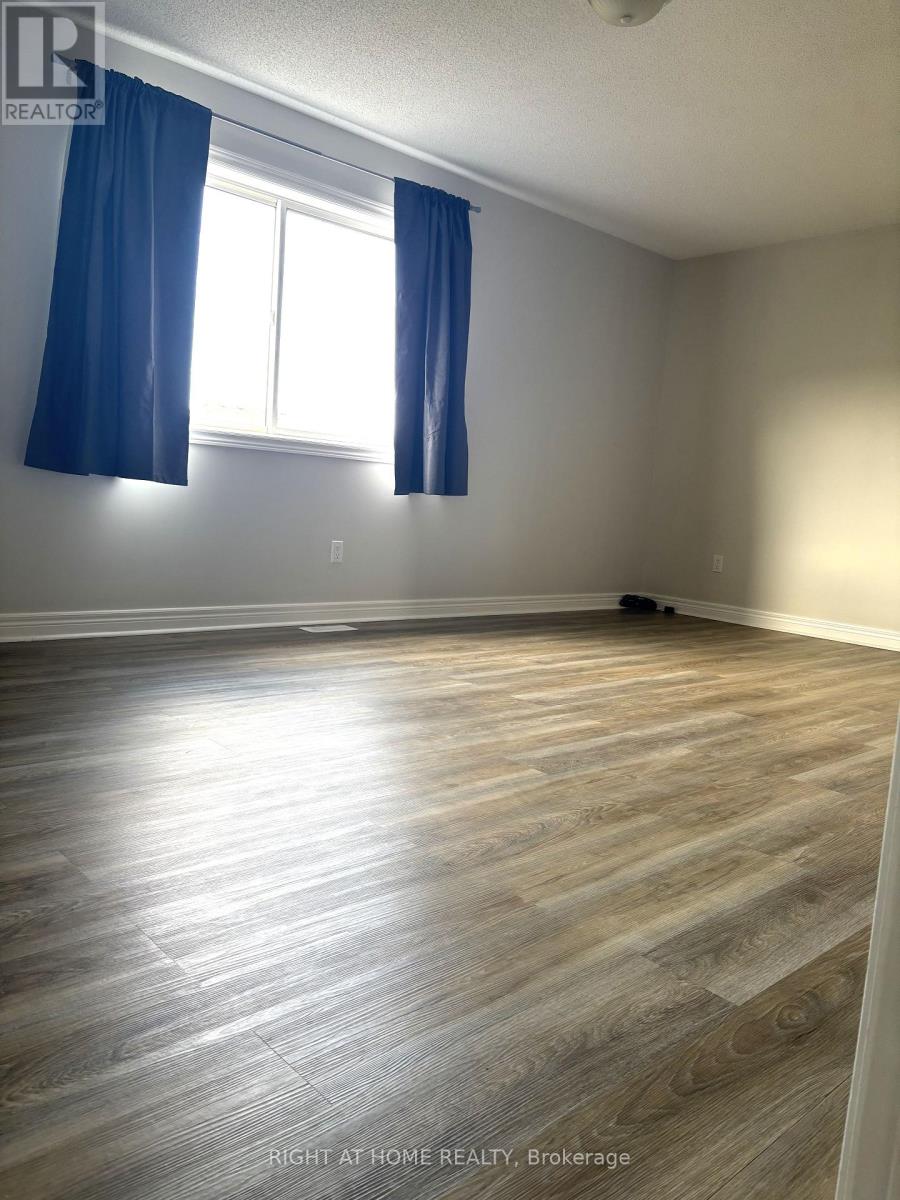124 Magnolia Crescent Grimsby, Ontario L3M 5R5
3 Bedroom
4 Bathroom
1099.9909 - 1499.9875 sqft
Forced Air
$3,000 Monthly
Beautiful Townhome in Great Neighbourhood! Minutes To Qew. Living-Dining-Kitchen OverlooksBeautiful Backyard. Finished Basement, Concrete Patio. Rare Garage Access to Backyard. 3bedrooms and 4 Bathrooms.Granite countertops in Kitchen. **EXTRAS** Inclusions: Fridge, Stove, Dishwasher, Washer & Drye (id:58043)
Property Details
| MLS® Number | X11912361 |
| Property Type | Single Family |
| Community Name | 541 - Grimsby West |
| ParkingSpaceTotal | 2 |
Building
| BathroomTotal | 4 |
| BedroomsAboveGround | 3 |
| BedroomsTotal | 3 |
| Appliances | Water Heater |
| BasementDevelopment | Finished |
| BasementType | N/a (finished) |
| ConstructionStyleAttachment | Attached |
| ExteriorFinish | Brick |
| FlooringType | Hardwood, Laminate |
| FoundationType | Concrete |
| HalfBathTotal | 2 |
| HeatingFuel | Natural Gas |
| HeatingType | Forced Air |
| StoriesTotal | 2 |
| SizeInterior | 1099.9909 - 1499.9875 Sqft |
| Type | Row / Townhouse |
| UtilityWater | Municipal Water |
Parking
| Attached Garage |
Land
| Acreage | No |
| Sewer | Sanitary Sewer |
| SizeDepth | 142 Ft ,10 In |
| SizeFrontage | 23 Ft ,2 In |
| SizeIrregular | 23.2 X 142.9 Ft |
| SizeTotalText | 23.2 X 142.9 Ft|under 1/2 Acre |
Rooms
| Level | Type | Length | Width | Dimensions |
|---|---|---|---|---|
| Second Level | Primary Bedroom | 5.82 m | 3.63 m | 5.82 m x 3.63 m |
| Second Level | Bedroom 2 | 3.71 m | 3.74 m | 3.71 m x 3.74 m |
| Second Level | Bedroom 3 | 3.01 m | 2.27 m | 3.01 m x 2.27 m |
| Main Level | Kitchen | 2.4 m | 6.7 m | 2.4 m x 6.7 m |
| Main Level | Living Room | 3.13 m | 5.86 m | 3.13 m x 5.86 m |
Utilities
| Cable | Available |
| Sewer | Available |
Interested?
Contact us for more information
Kia Tang
Salesperson
Right At Home Realty
480 Eglinton Ave West #30, 106498
Mississauga, Ontario L5R 0G2
480 Eglinton Ave West #30, 106498
Mississauga, Ontario L5R 0G2

















