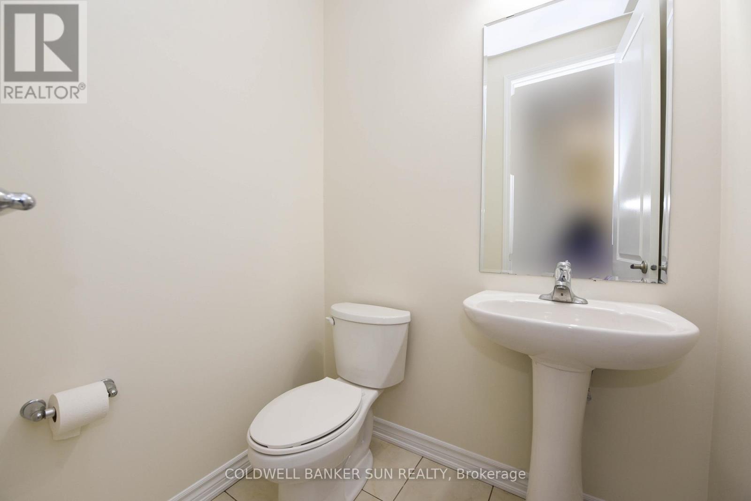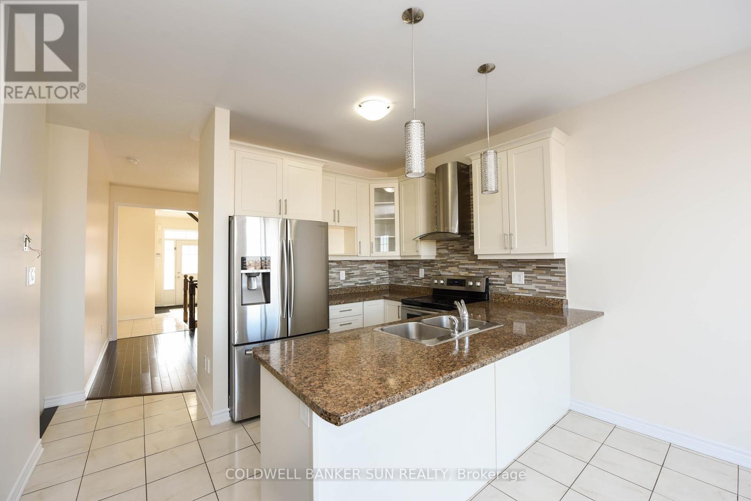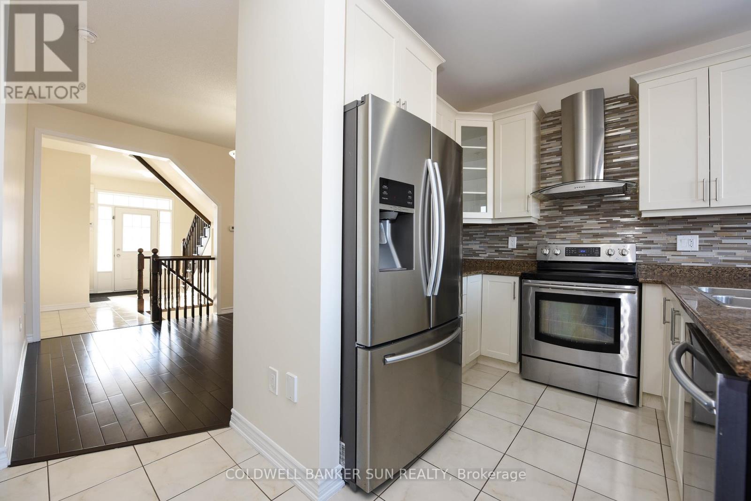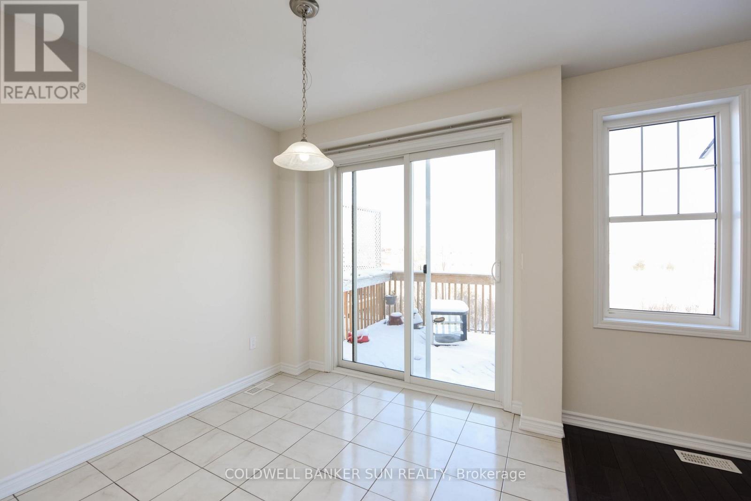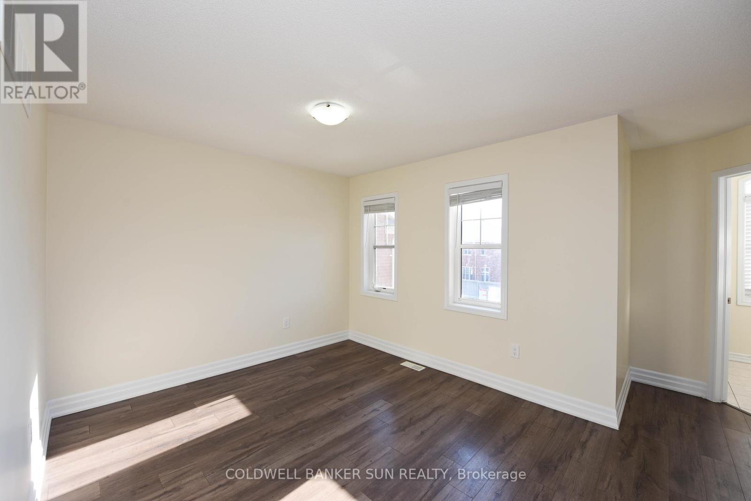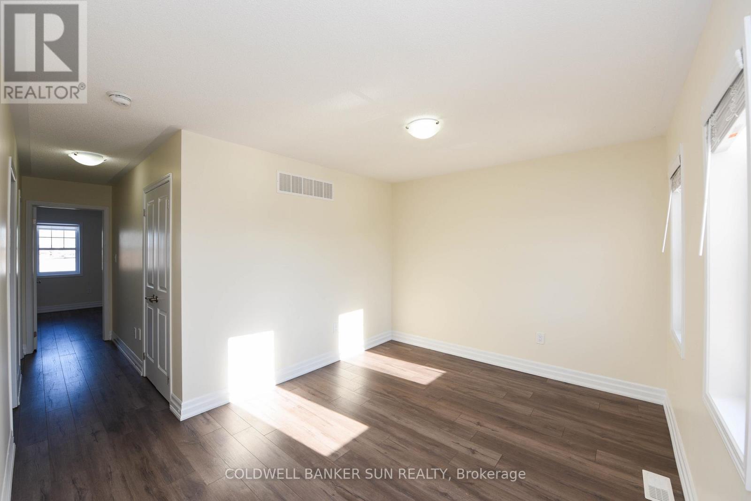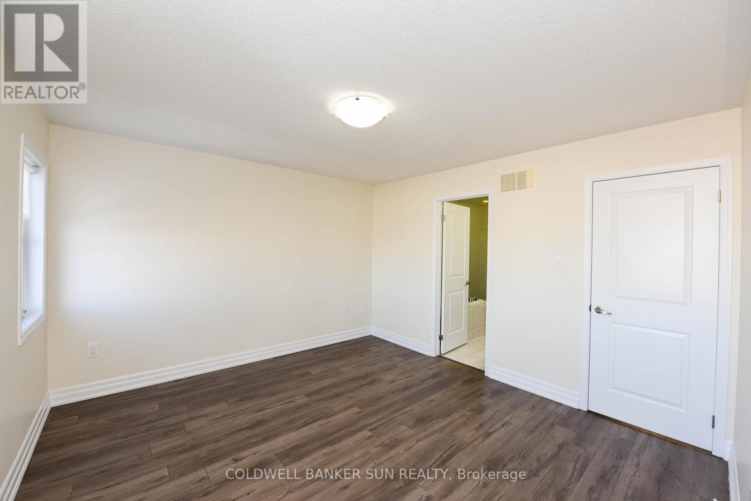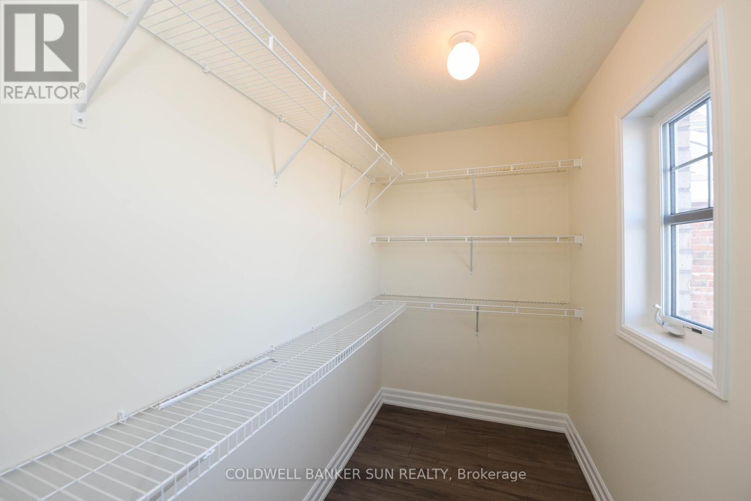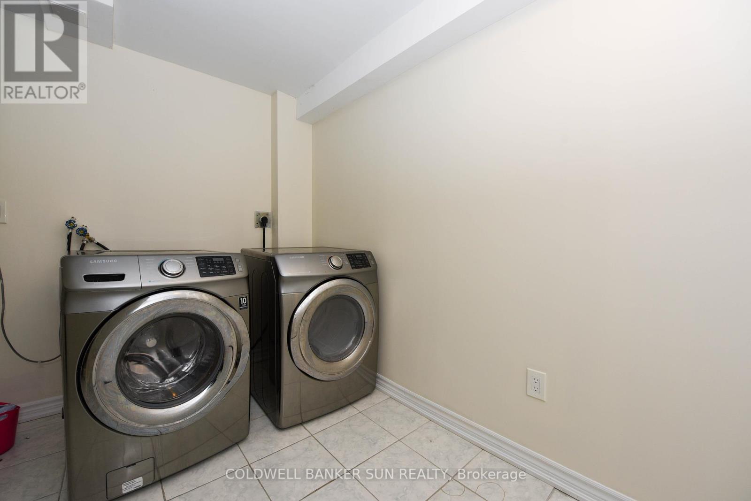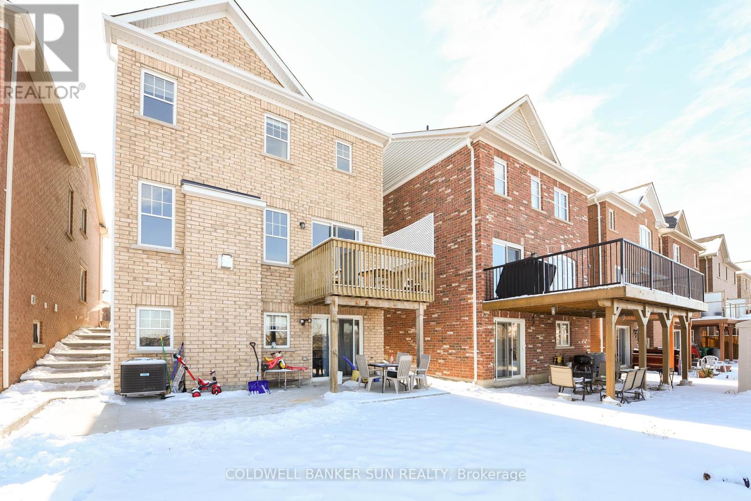124 Tysonville Circle Brampton, Ontario L6T 1M8
$3,250 Monthly
Don't miss this One Of A Kind 4 Bedroom Detached Home Available for rent from Jan. 1st 2025 Ravine lot and In High Demand Area. Huge Living/Dining Room with Hardwood Floors. Large Windows For Maximum Sun Exposure. Family Rm With Fireplace, Upgraded Eat In Kitchen With S/S Appliances, Granite Counter Tops, Backsplash & Breakfast Area. Hardwood Staircase. Second Floor Offers 4 Bedrooms Laminate floors & Master Bedroom With 5 Pc Ensuite & W/I Closet. Close To Schools, Grocery Store, Go station and public transport. Tenants To Pay 70% Utilities. **** EXTRAS **** All Appliance. Large Kitchen, Washer & Dryer. All Elf's, Window Coverings. Single Car Garage. (id:58043)
Property Details
| MLS® Number | W11893708 |
| Property Type | Single Family |
| Community Name | Northwest Brampton |
| Features | Sloping, Flat Site |
| ParkingSpaceTotal | 4 |
Building
| BathroomTotal | 3 |
| BedroomsAboveGround | 4 |
| BedroomsTotal | 4 |
| BasementDevelopment | Finished |
| BasementFeatures | Apartment In Basement, Walk Out |
| BasementType | N/a (finished) |
| ConstructionStyleAttachment | Detached |
| CoolingType | Central Air Conditioning |
| ExteriorFinish | Brick |
| FireplacePresent | Yes |
| FireplaceTotal | 1 |
| FlooringType | Ceramic, Laminate |
| FoundationType | Concrete |
| HalfBathTotal | 1 |
| HeatingFuel | Natural Gas |
| HeatingType | Forced Air |
| StoriesTotal | 2 |
| Type | House |
| UtilityWater | Municipal Water |
Parking
| Attached Garage |
Land
| Acreage | No |
| Sewer | Sanitary Sewer |
| SizeDepth | 99 Ft ,1 In |
| SizeFrontage | 30 Ft ,2 In |
| SizeIrregular | 30.22 X 99.14 Ft |
| SizeTotalText | 30.22 X 99.14 Ft|under 1/2 Acre |
Rooms
| Level | Type | Length | Width | Dimensions |
|---|---|---|---|---|
| Second Level | Primary Bedroom | 3.96 m | 3.69 m | 3.96 m x 3.69 m |
| Second Level | Bedroom 2 | 3.29 m | 2.81 m | 3.29 m x 2.81 m |
| Second Level | Bedroom 3 | 3.29 m | 2.81 m | 3.29 m x 2.81 m |
| Second Level | Bedroom 4 | 3.93 m | 3.21 m | 3.93 m x 3.21 m |
| Main Level | Foyer | 3.51 m | 3.35 m | 3.51 m x 3.35 m |
| Main Level | Dining Room | 3.54 m | 3.29 m | 3.54 m x 3.29 m |
| Main Level | Kitchen | 3.69 m | 2.81 m | 3.69 m x 2.81 m |
| Main Level | Living Room | 4.27 m | 4.02 m | 4.27 m x 4.02 m |
| Main Level | Eating Area | 2.81 m | 2.81 m | 2.81 m x 2.81 m |
Interested?
Contact us for more information
Gurpreet S Gill
Broker
1200 Derry Road Unit #7
Mississauga, Ontario L5T 0B3








