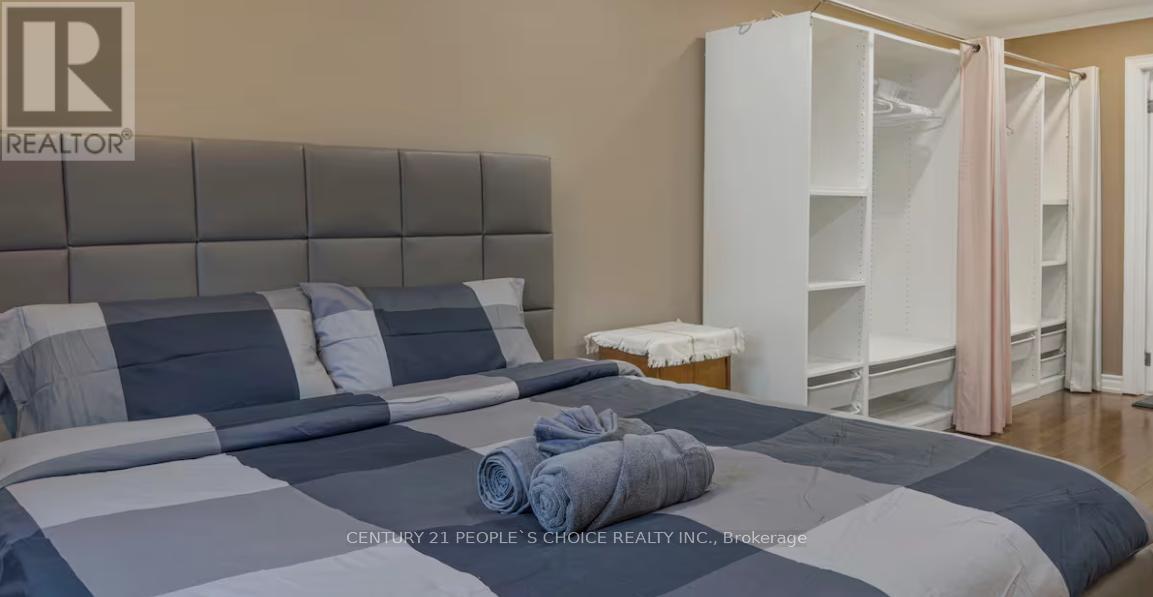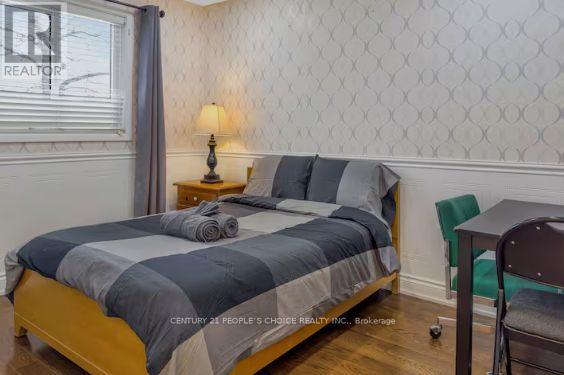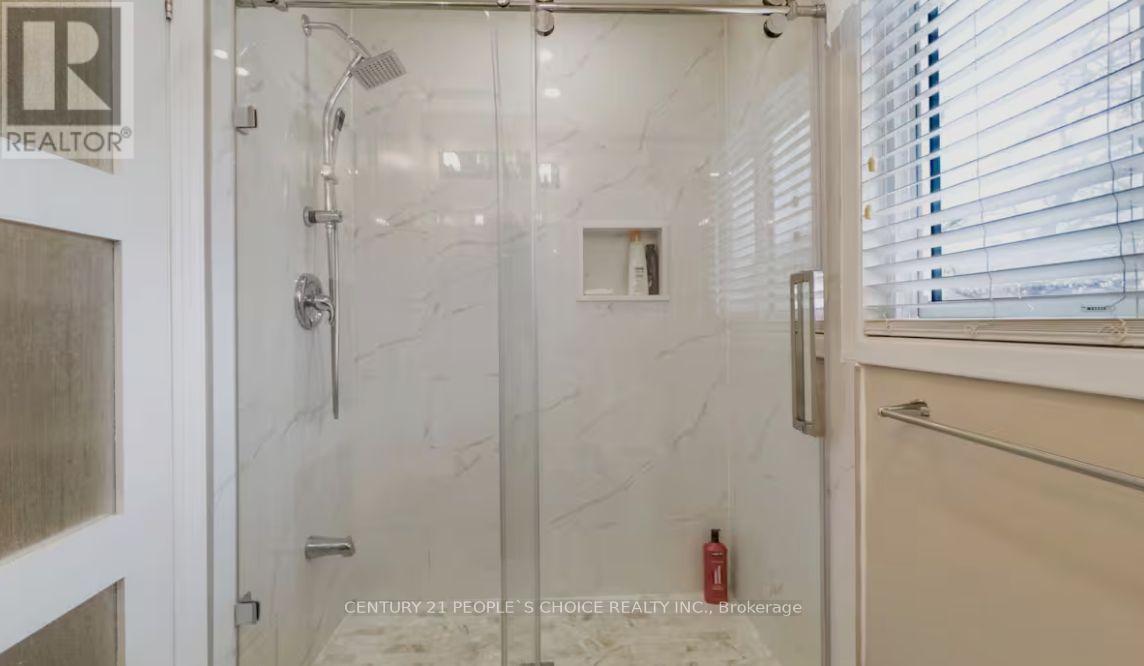1246 Landfair Crescent Oakville, Ontario L6H 2N3
$4,999 Monthly
Beautiful Pie-Shaped lot with Mature Trees; Raised Garden Beds & Large Deck with Garden Shed; Functional Main Level Featuring Bright L/R & D/R Areas, Eat-in-kitchen with updated Appliances & W/O To Deck Plus Family Room/Office & 2 Powder Rooms; 3 Bedrooms on 2nd level including Spacious Main Bedroom with B/I Closet & Updated 3 Pc Ensuite; Finished Basement with Spacious Rec Room with Gas F/P Plus Laundry Room & 3 Pc Bath; Convenient enclosed Porch/Mudroom area; 2 Car Garage with Epoxy coated Floor; Huge Driveway with Room for 6 Cars (id:58043)
Property Details
| MLS® Number | W12211510 |
| Property Type | Single Family |
| Community Name | 1005 - FA Falgarwood |
| Parking Space Total | 8 |
| Structure | Shed |
Building
| Bathroom Total | 4 |
| Bedrooms Above Ground | 3 |
| Bedrooms Total | 3 |
| Appliances | Dishwasher, Dryer, Stove, Water Heater - Tankless, Washer, Window Coverings, Refrigerator |
| Basement Development | Finished |
| Basement Type | N/a (finished) |
| Construction Style Attachment | Detached |
| Cooling Type | Central Air Conditioning |
| Exterior Finish | Aluminum Siding, Brick |
| Fireplace Present | Yes |
| Flooring Type | Hardwood, Carpeted |
| Foundation Type | Concrete |
| Half Bath Total | 1 |
| Heating Fuel | Natural Gas |
| Heating Type | Forced Air |
| Stories Total | 2 |
| Size Interior | 1,500 - 2,000 Ft2 |
| Type | House |
| Utility Water | Municipal Water |
Parking
| Attached Garage | |
| Garage |
Land
| Acreage | No |
| Sewer | Sanitary Sewer |
| Size Depth | 102 Ft ,1 In |
| Size Frontage | 52 Ft ,8 In |
| Size Irregular | 52.7 X 102.1 Ft ; Pie-shaped (66.28' At The Back) |
| Size Total Text | 52.7 X 102.1 Ft ; Pie-shaped (66.28' At The Back) |
Rooms
| Level | Type | Length | Width | Dimensions |
|---|---|---|---|---|
| Second Level | Primary Bedroom | 6.63 m | 3.15 m | 6.63 m x 3.15 m |
| Second Level | Bedroom 2 | 3.96 m | 2.92 m | 3.96 m x 2.92 m |
| Second Level | Bedroom 3 | 3.53 m | 2.92 m | 3.53 m x 2.92 m |
| Basement | Recreational, Games Room | 5.92 m | 4.8 m | 5.92 m x 4.8 m |
| Main Level | Kitchen | 4.8 m | 2.69 m | 4.8 m x 2.69 m |
| Main Level | Dining Room | 3.07 m | 2.87 m | 3.07 m x 2.87 m |
| Main Level | Living Room | 5.16 m | 3.28 m | 5.16 m x 3.28 m |
| Main Level | Family Room | 3.2 m | 3 m | 3.2 m x 3 m |
Contact Us
Contact us for more information
Manav Kale
Salesperson
1780 Albion Road Unit 2 & 3
Toronto, Ontario M9V 1C1
(416) 742-8000
(416) 742-8001


















