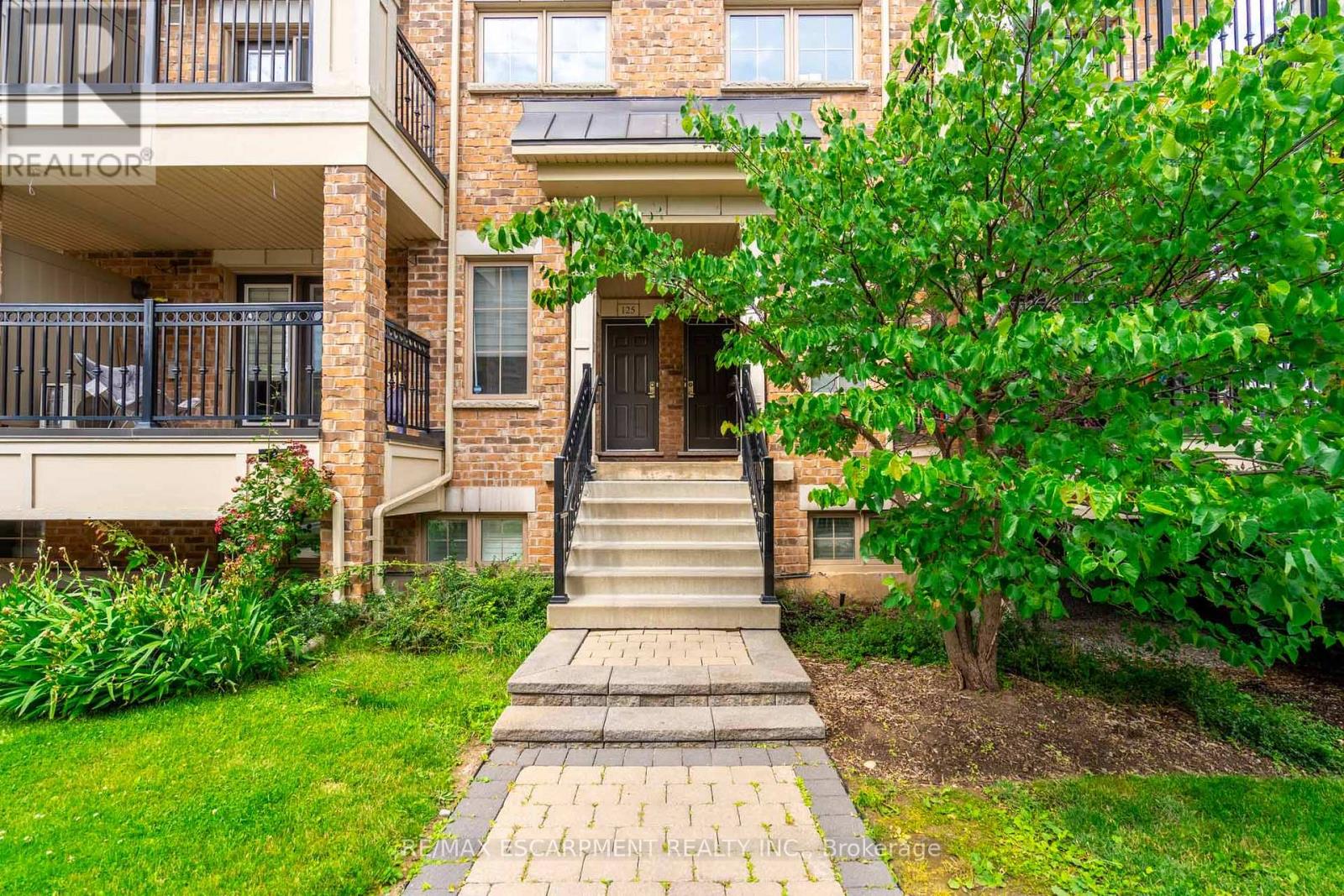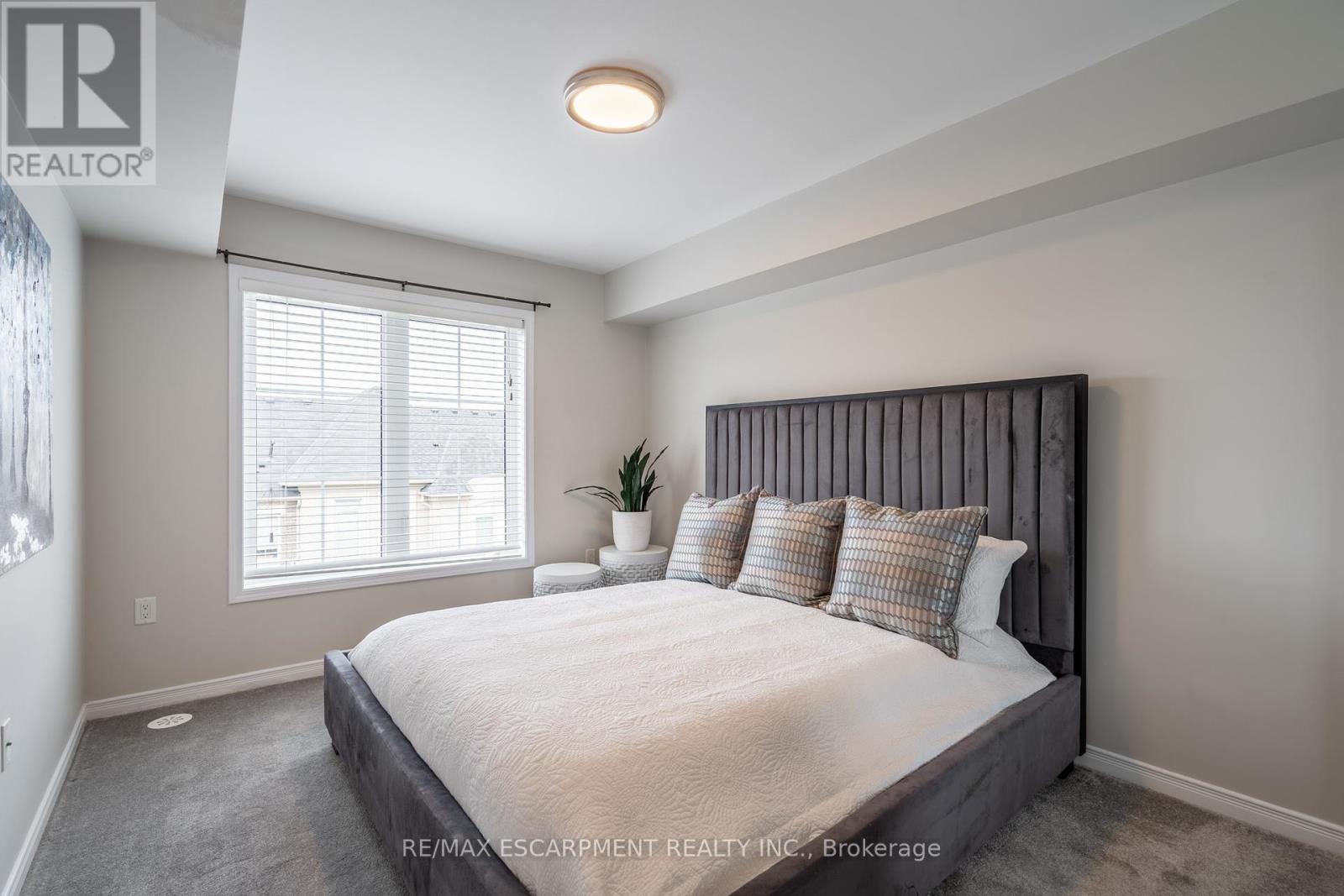125 - 2441 Greenwich Drive Oakville, Ontario L6M 0S3
$2,750 Monthly
Here is your chance to live in the desirable West Oaks Trails community of Oakville! This two-bedroom, one-and-a-half-bathroom townhouse features a great open concept floor plan with modern finishes including quartz counters, modern cabinets and stainless-steel appliances. Upstairs there are two ample bedrooms. The laundry is conveniently located on the same floor, as well as a four-piece bathroom. Head up the staircase and there is a great little office space. From there, step out onto the large rooftop patio to soak in the sun and breathtaking views, perfect for outdoor entertaining! Conveniently located near restaurants, shopping, the highways, and transit, everything is all right here. Welcome home! RSA. **** EXTRAS **** Tenant to pay for utilities & internet. (id:58043)
Property Details
| MLS® Number | W9386280 |
| Property Type | Single Family |
| Community Name | West Oak Trails |
| AmenitiesNearBy | Hospital, Place Of Worship, Public Transit, Schools |
| CommunityFeatures | Pet Restrictions |
| Features | In Suite Laundry |
| ParkingSpaceTotal | 1 |
Building
| BathroomTotal | 2 |
| BedroomsAboveGround | 2 |
| BedroomsTotal | 2 |
| Amenities | Visitor Parking, Storage - Locker |
| CoolingType | Central Air Conditioning |
| ExteriorFinish | Brick |
| HalfBathTotal | 1 |
| HeatingFuel | Natural Gas |
| HeatingType | Forced Air |
| SizeInterior | 999.992 - 1198.9898 Sqft |
| Type | Row / Townhouse |
Parking
| Underground |
Land
| Acreage | No |
| LandAmenities | Hospital, Place Of Worship, Public Transit, Schools |
Rooms
| Level | Type | Length | Width | Dimensions |
|---|---|---|---|---|
| Second Level | Primary Bedroom | 2.74 m | 4.26 m | 2.74 m x 4.26 m |
| Second Level | Bedroom 2 | 2.43 m | 3.35 m | 2.43 m x 3.35 m |
| Second Level | Laundry Room | Measurements not available | ||
| Main Level | Living Room | 3.04 m | 4.87 m | 3.04 m x 4.87 m |
| Main Level | Dining Room | 3.04 m | 1.82 m | 3.04 m x 1.82 m |
| Main Level | Kitchen | 2.43 m | 5.79 m | 2.43 m x 5.79 m |
Interested?
Contact us for more information
Drew Woolcott
Broker
































