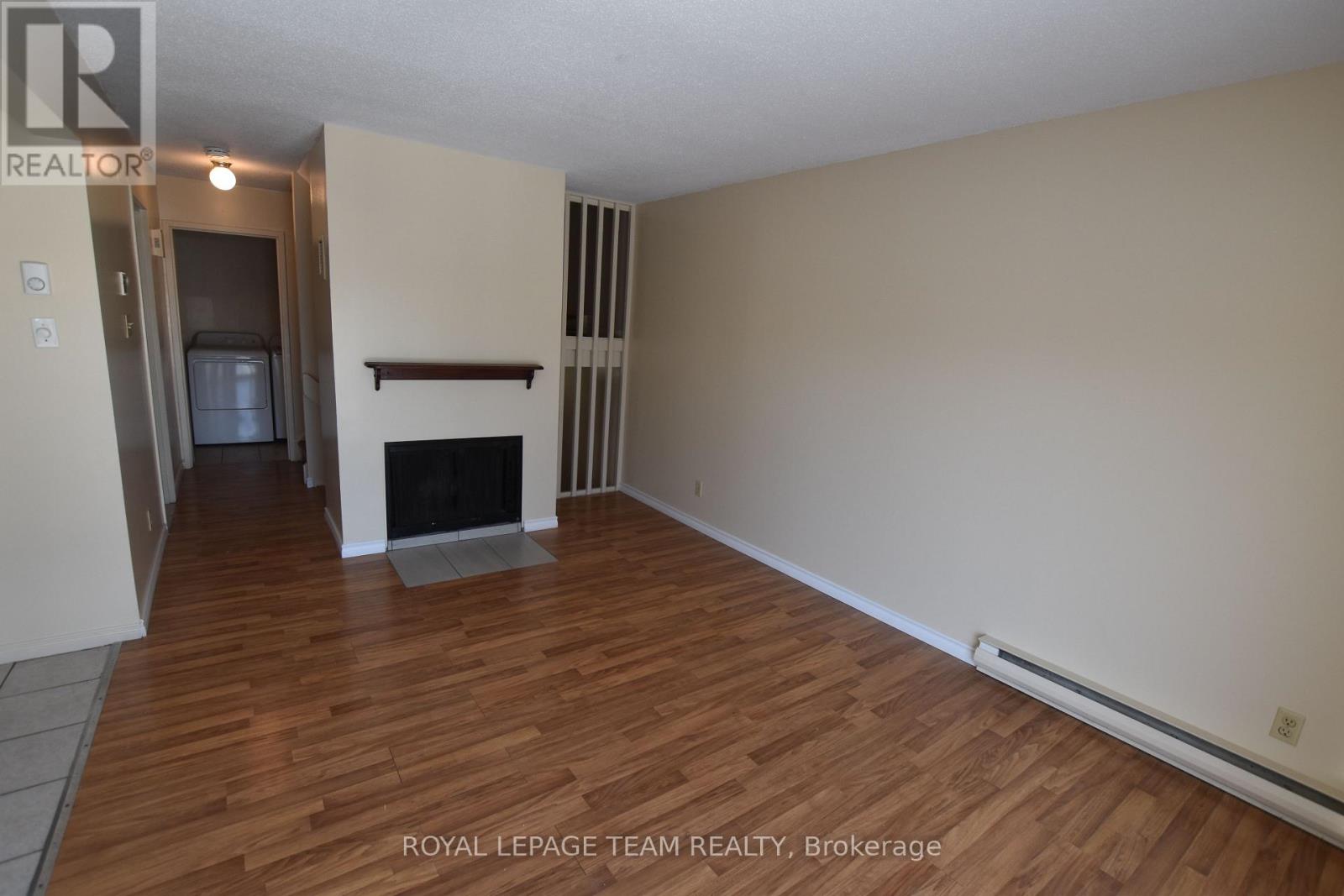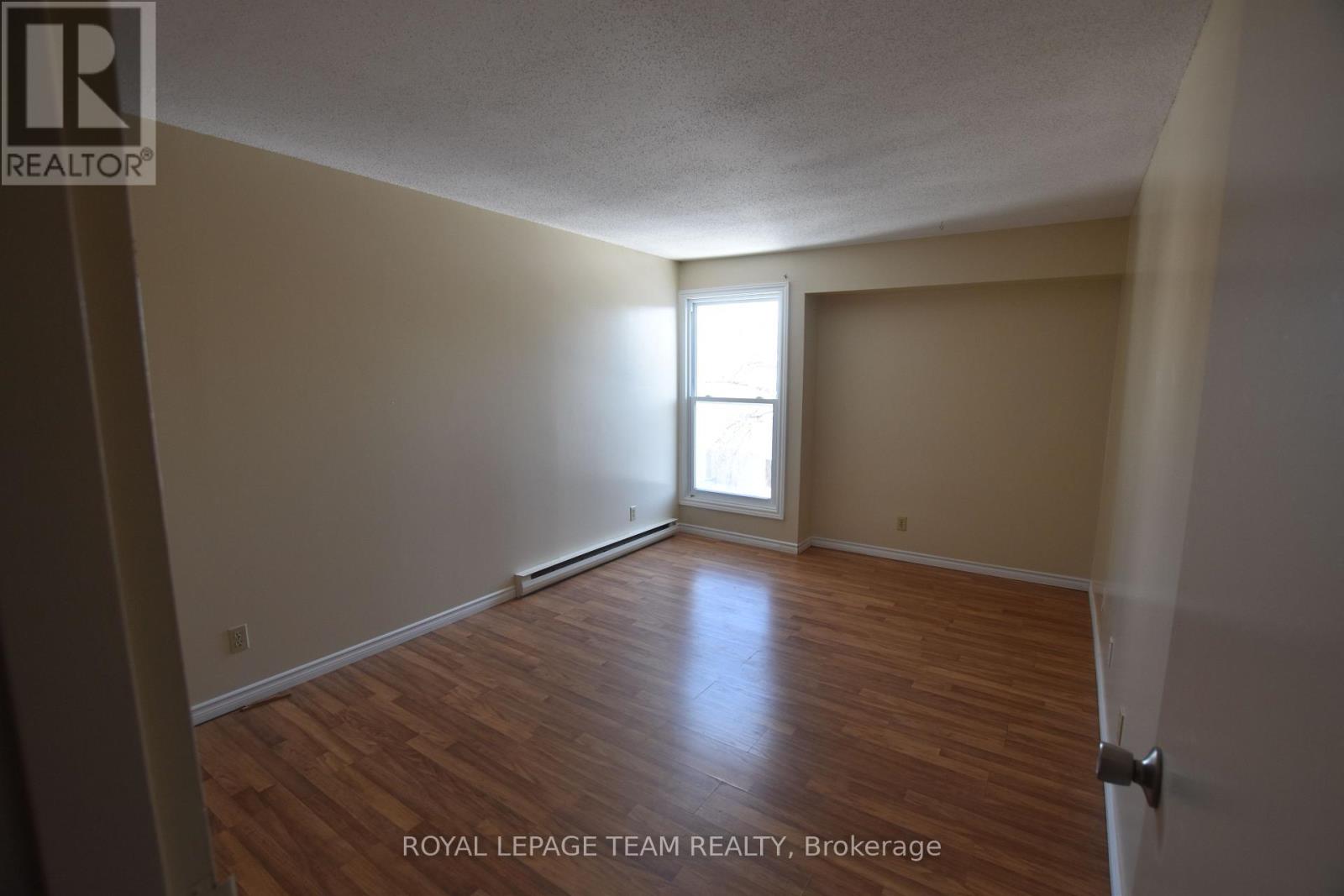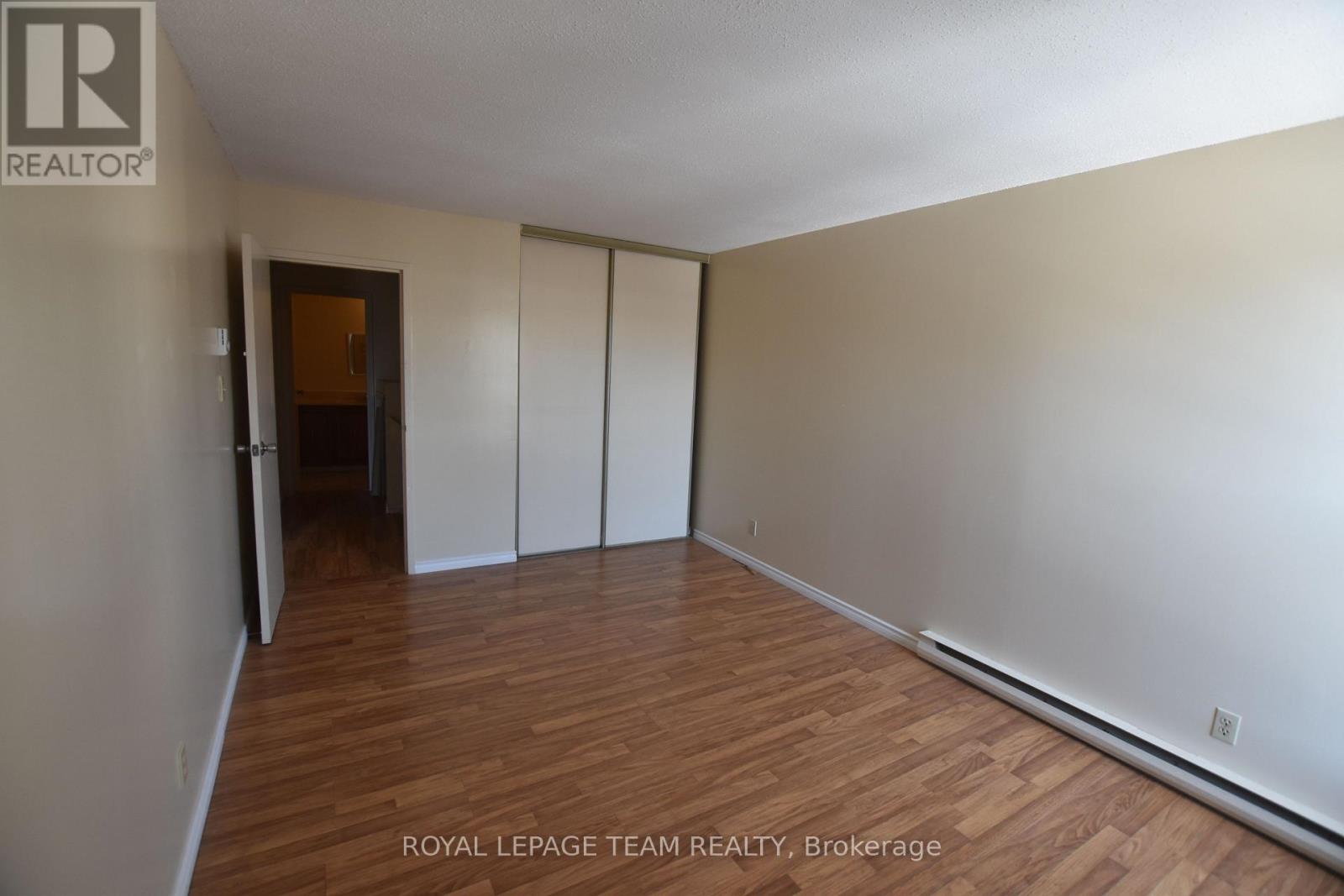125 - 3445 Uplands Drive Ottawa, Ontario K1V 9N5
$2,250 Monthly
Welcome to Uplands Court.. All facades have been newly refurbished with Modern siding. Newer windows, new balconies, railings, facia, soffits, eves and roof, give these homes an attractive, contemporary look. Convenient carport entrance. The main floor is open, bright and spacious with Patio Door access to a large, entertainment size, South facing Deck. Main floor Laundry is super convenient. Three wellsized Bedrooms and a full bathroom complete this lovely home. Friendly, Family oriented community suitable for Professionals, Downsizers and young families. Fabulous location close to Ottawa Airport, two Golf Courses, Park & Playgrounds, Transit, Shopping and so much more! (id:58043)
Property Details
| MLS® Number | X11936111 |
| Property Type | Single Family |
| Neigbourhood | River |
| Community Name | 4805 - Hunt Club |
| CommunityFeatures | Pets Not Allowed |
| Features | Carpet Free |
| ParkingSpaceTotal | 1 |
Building
| BathroomTotal | 2 |
| BedroomsAboveGround | 3 |
| BedroomsTotal | 3 |
| Amenities | Fireplace(s) |
| ExteriorFinish | Aluminum Siding, Vinyl Siding |
| FireplacePresent | Yes |
| HalfBathTotal | 1 |
| HeatingFuel | Electric |
| HeatingType | Baseboard Heaters |
| StoriesTotal | 3 |
| SizeInterior | 1199.9898 - 1398.9887 Sqft |
| Type | Row / Townhouse |
Parking
| Carport |
Land
| Acreage | No |
Rooms
| Level | Type | Length | Width | Dimensions |
|---|---|---|---|---|
| Second Level | Living Room | 3.22 m | 5.13 m | 3.22 m x 5.13 m |
| Second Level | Dining Room | 2.64 m | 3.73 m | 2.64 m x 3.73 m |
| Second Level | Kitchen | 2.54 m | 5 m | 2.54 m x 5 m |
| Second Level | Other | 5.86 m | 2.81 m | 5.86 m x 2.81 m |
| Third Level | Bedroom | 4.54 m | 3.25 m | 4.54 m x 3.25 m |
| Third Level | Bedroom 2 | 2.48 m | 4.92 m | 2.48 m x 4.92 m |
| Third Level | Bedroom 3 | 2.48 m | 3.35 m | 2.48 m x 3.35 m |
https://www.realtor.ca/real-estate/27831422/125-3445-uplands-drive-ottawa-4805-hunt-club
Interested?
Contact us for more information
Daniel (Dan) Falco
Salesperson
384 Richmond Road
Ottawa, Ontario K2A 0E8






















