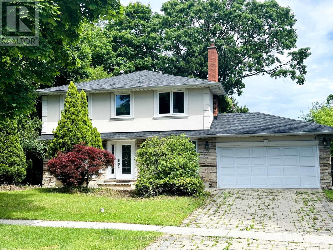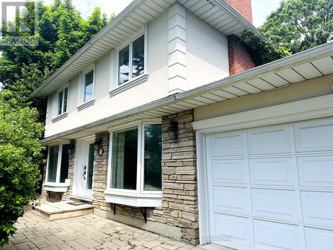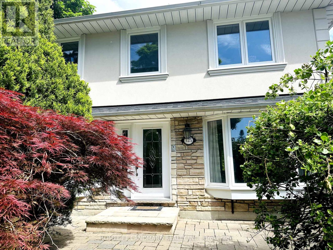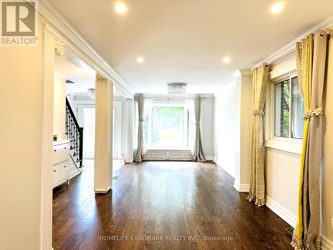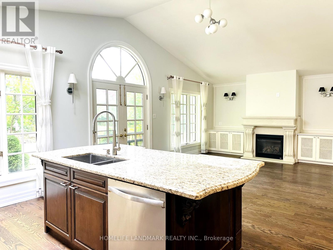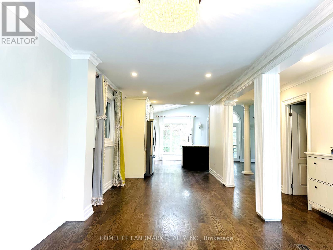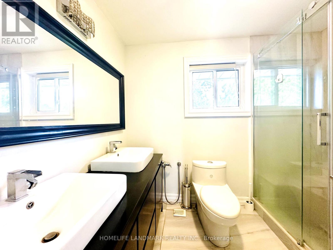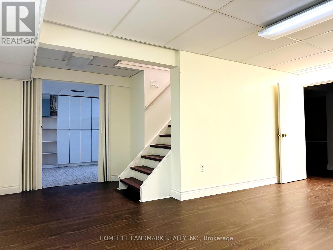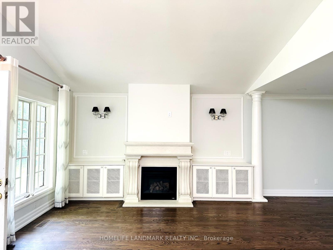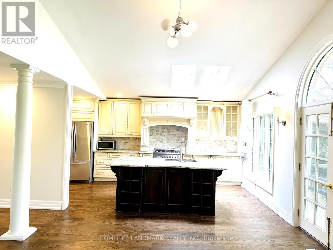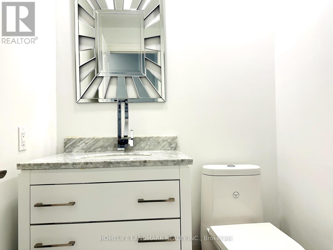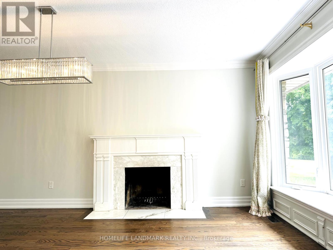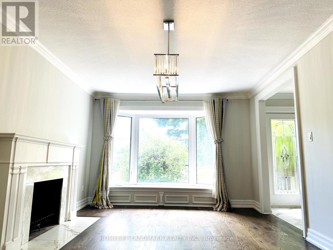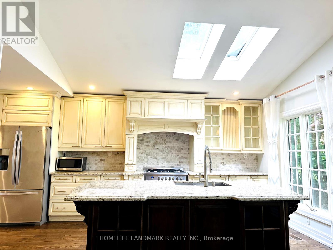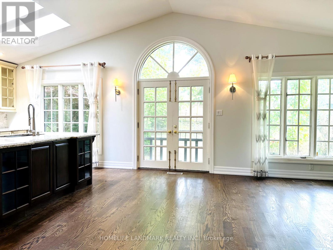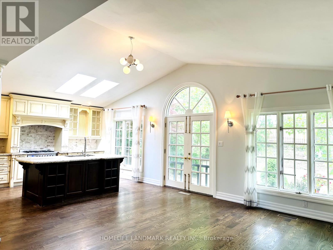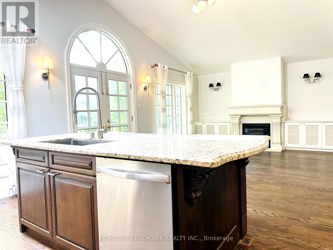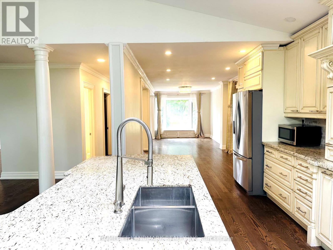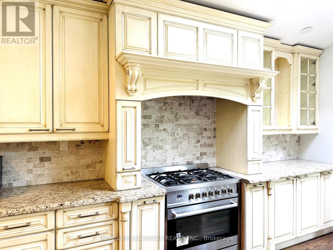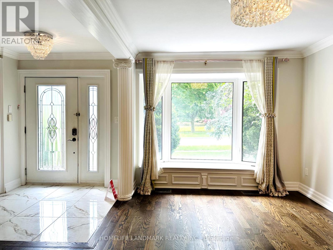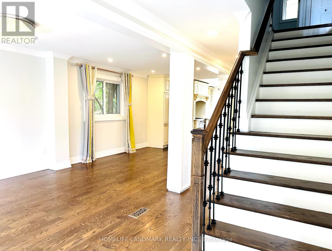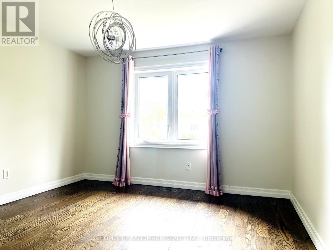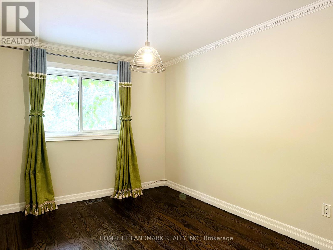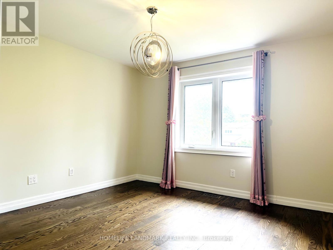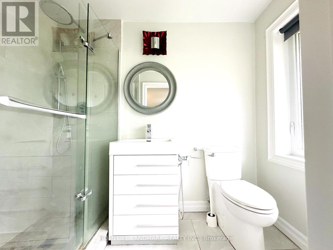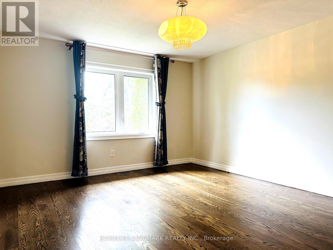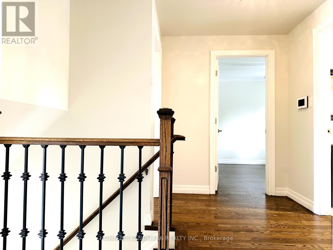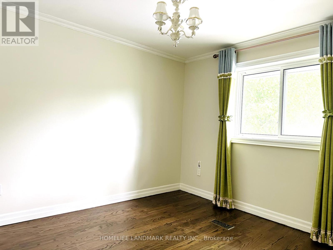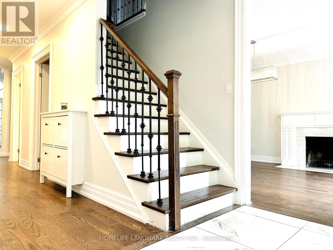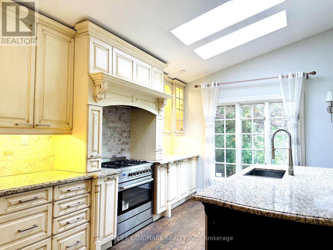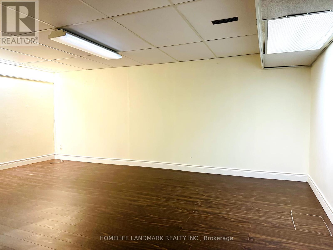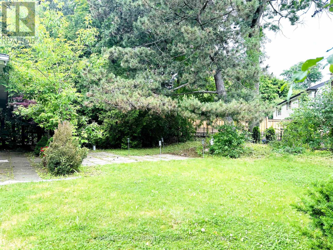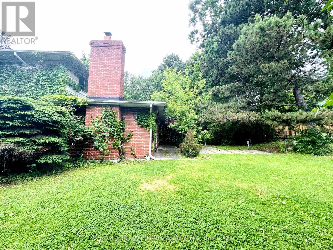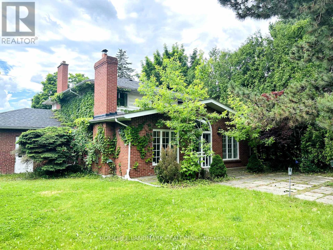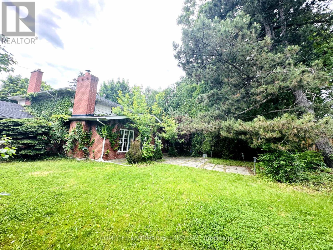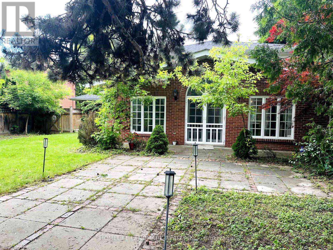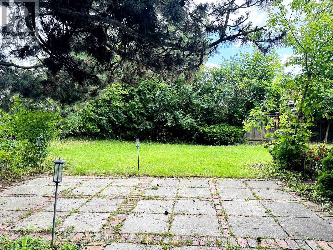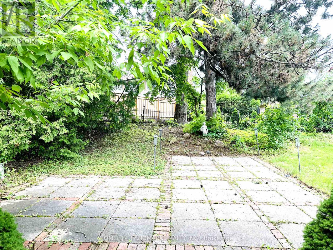125 Bannatyne Drive Toronto, Ontario M2L 2P5
5 Bedroom
3 Bathroom
1,500 - 2,000 ft2
Fireplace
Central Air Conditioning
Forced Air
$5,500 Monthly
Sought After Neighbourhood; Professionally Landscaped Front And Back Yards On Big Lot (75 X 120); Bright And Spacious Kitchen And Family Room With Cathedral Ceiling And 2 Skylights; Hardwood Floor On Main & 2nd Floor; Upgraded Kitchen With Caesar Stone Counter Top & S/S Appliances; Close To Top Schools, Public Transit And Amenities; Move In And Enjoy Luxurious Living! (id:58043)
Property Details
| MLS® Number | C12461322 |
| Property Type | Single Family |
| Neigbourhood | North York |
| Community Name | St. Andrew-Windfields |
| Amenities Near By | Hospital, Public Transit |
| Parking Space Total | 6 |
| View Type | View |
Building
| Bathroom Total | 3 |
| Bedrooms Above Ground | 4 |
| Bedrooms Below Ground | 1 |
| Bedrooms Total | 5 |
| Age | 31 To 50 Years |
| Appliances | Garage Door Opener Remote(s) |
| Basement Development | Finished |
| Basement Type | N/a (finished) |
| Construction Style Attachment | Detached |
| Cooling Type | Central Air Conditioning |
| Exterior Finish | Brick, Stucco |
| Fireplace Present | Yes |
| Flooring Type | Hardwood, Laminate |
| Foundation Type | Concrete |
| Half Bath Total | 1 |
| Heating Fuel | Natural Gas |
| Heating Type | Forced Air |
| Stories Total | 2 |
| Size Interior | 1,500 - 2,000 Ft2 |
| Type | House |
| Utility Water | Municipal Water |
Parking
| Attached Garage | |
| Garage |
Land
| Acreage | No |
| Land Amenities | Hospital, Public Transit |
| Sewer | Sanitary Sewer |
| Size Depth | 120 Ft |
| Size Frontage | 75 Ft |
| Size Irregular | 75 X 120 Ft |
| Size Total Text | 75 X 120 Ft |
Rooms
| Level | Type | Length | Width | Dimensions |
|---|---|---|---|---|
| Second Level | Primary Bedroom | 4.4 m | 3.7 m | 4.4 m x 3.7 m |
| Second Level | Bedroom 2 | 3.4 m | 2.9 m | 3.4 m x 2.9 m |
| Second Level | Bedroom 3 | 4.2 m | 2.9 m | 4.2 m x 2.9 m |
| Second Level | Bedroom 4 | 3.6 m | 3.5 m | 3.6 m x 3.5 m |
| Basement | Recreational, Games Room | 5.6 m | 3.3 m | 5.6 m x 3.3 m |
| Basement | Office | 3.8 m | 3 m | 3.8 m x 3 m |
| Basement | Kitchen | 3.9 m | 3.2 m | 3.9 m x 3.2 m |
| Main Level | Living Room | 6.8 m | 4.1 m | 6.8 m x 4.1 m |
| Main Level | Dining Room | 5.5 m | 3.8 m | 5.5 m x 3.8 m |
| Main Level | Family Room | 5.6 m | 5.1 m | 5.6 m x 5.1 m |
| Main Level | Kitchen | 6 m | 3.1 m | 6 m x 3.1 m |
Contact Us
Contact us for more information
Charles Shi Zheng
Salesperson
Homelife Landmark Realty Inc.
7240 Woodbine Ave Unit 103
Markham, Ontario L3R 1A4
7240 Woodbine Ave Unit 103
Markham, Ontario L3R 1A4
(905) 305-1600
(905) 305-1609
www.homelifelandmark.com/


