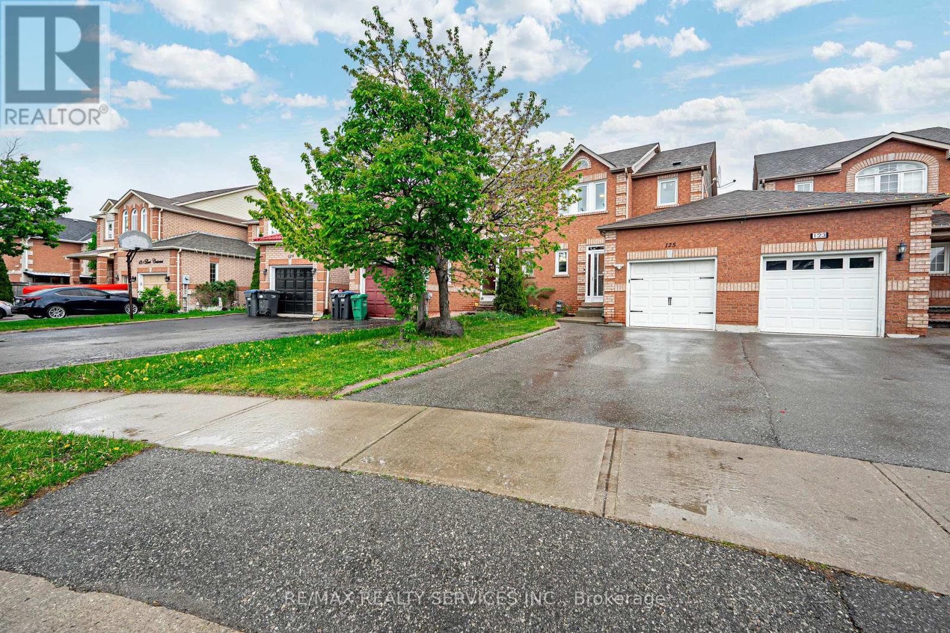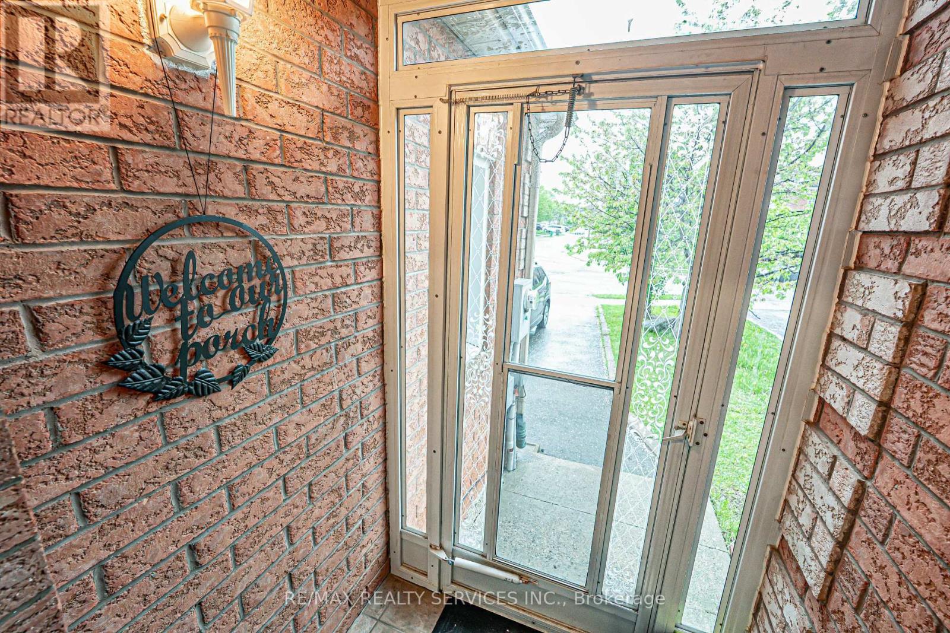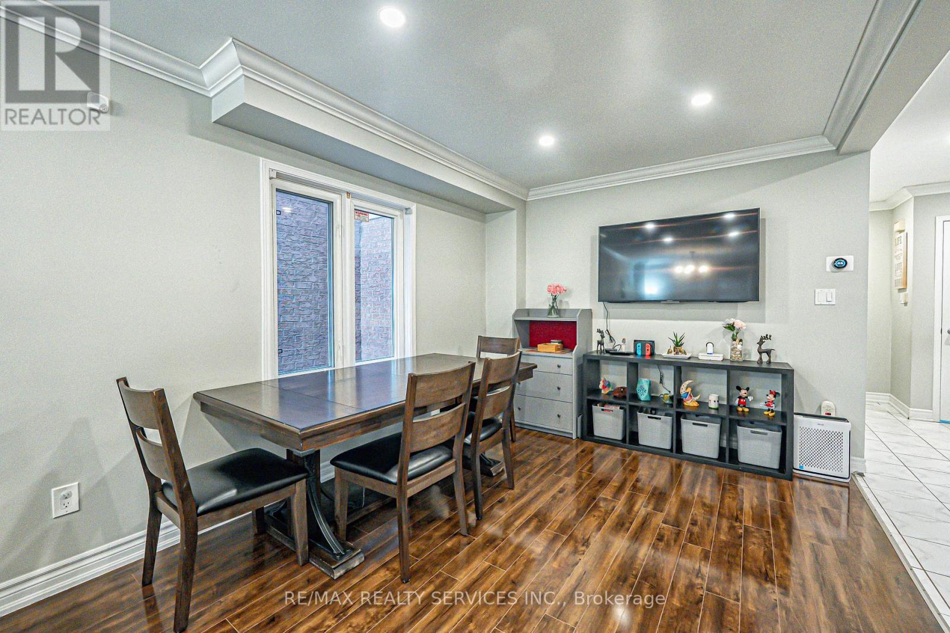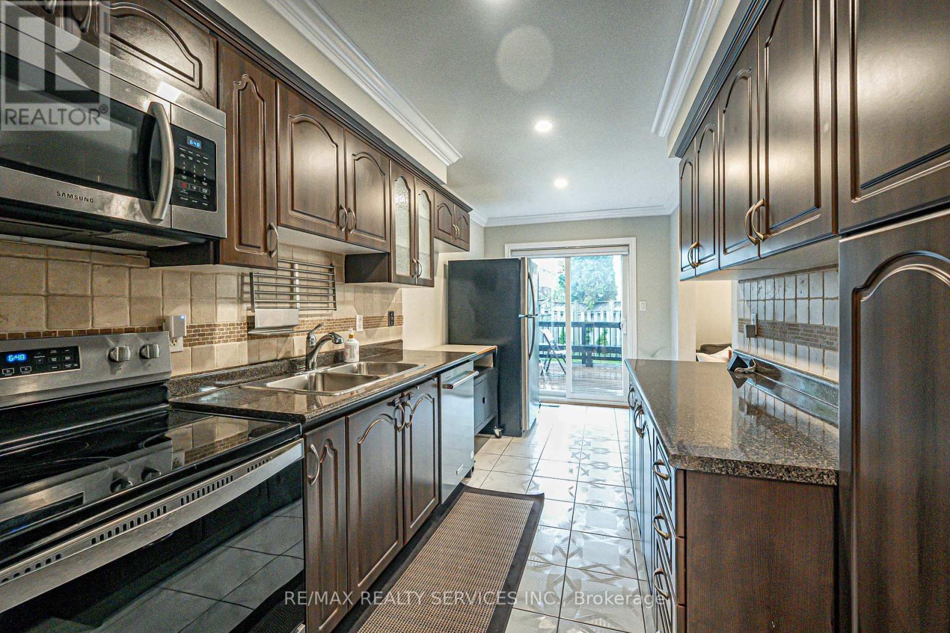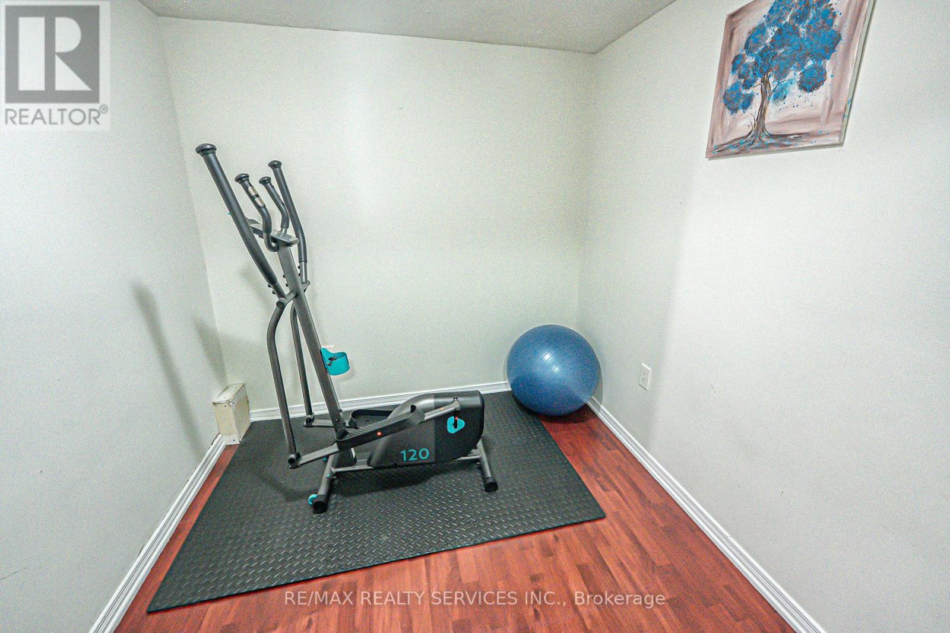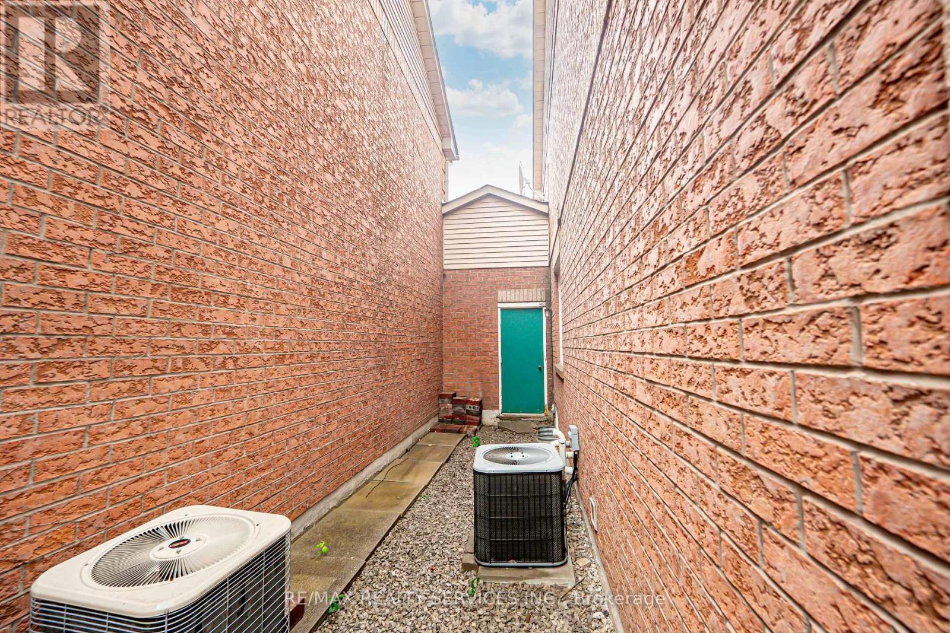125 Lent Crescent Brampton, Ontario L6Y 5E6
$2,999 Monthly
This bright and spacious 3-bedroom, 4-bathroom home offers a perfect blend of comfort and style. The main floor features elegant pot lights throughout, while the kitchen boasts a marble backsplash and upgraded washrooms include granite and quartz countertops with stylish stone veneer walls. The spacious primary bedroom includes a recently renovated ensuite and a large walk-in closet. Step outside to a private backyard oasis featuring a generous deck with ample seating space, surrounded by mature trees ideal for relaxing or entertaining. Major upgrades include a newer A/C (2017), furnace (2017), roof (2020), and driveway (2021). This is a beautifully maintained home. (id:58043)
Property Details
| MLS® Number | W12170578 |
| Property Type | Single Family |
| Community Name | Fletcher's West |
| Parking Space Total | 3 |
Building
| Bathroom Total | 4 |
| Bedrooms Above Ground | 3 |
| Bedrooms Total | 3 |
| Appliances | All, Dishwasher, Dryer, Stove, Washer, Refrigerator |
| Basement Development | Finished |
| Basement Type | N/a (finished) |
| Construction Style Attachment | Link |
| Cooling Type | Central Air Conditioning |
| Exterior Finish | Brick |
| Flooring Type | Laminate, Ceramic |
| Foundation Type | Concrete |
| Half Bath Total | 1 |
| Heating Fuel | Natural Gas |
| Heating Type | Forced Air |
| Stories Total | 2 |
| Size Interior | 1,100 - 1,500 Ft2 |
| Type | House |
| Utility Water | Municipal Water |
Parking
| Garage |
Land
| Acreage | No |
| Sewer | Sanitary Sewer |
| Size Depth | 98 Ft ,9 In |
| Size Frontage | 24 Ft ,6 In |
| Size Irregular | 24.5 X 98.8 Ft |
| Size Total Text | 24.5 X 98.8 Ft |
Rooms
| Level | Type | Length | Width | Dimensions |
|---|---|---|---|---|
| Second Level | Primary Bedroom | 4.57 m | 3.53 m | 4.57 m x 3.53 m |
| Second Level | Bedroom 2 | 3.66 m | 2.47 m | 3.66 m x 2.47 m |
| Second Level | Bedroom 3 | 4.08 m | 2.68 m | 4.08 m x 2.68 m |
| Basement | Recreational, Games Room | 5.18 m | 2.53 m | 5.18 m x 2.53 m |
| Main Level | Living Room | 7.25 m | 2.77 m | 7.25 m x 2.77 m |
| Main Level | Dining Room | 7.25 m | 2.77 m | 7.25 m x 2.77 m |
| Main Level | Kitchen | 4.94 m | 2.38 m | 4.94 m x 2.38 m |
| Main Level | Eating Area | 4.94 m | 2.35 m | 4.94 m x 2.35 m |
https://www.realtor.ca/real-estate/28360838/125-lent-crescent-brampton-fletchers-west-fletchers-west
Contact Us
Contact us for more information

Ruby Thambiah
Salesperson
buyandsellwithruby.com/
www.facebook.com/rubythambiah.realtor
www.instagram.com/remax_realtor_ruby.thambiah/
www.linkedin.com/in/ruby-thambiah-1925084a/
295 Queen Street East
Brampton, Ontario L6W 3R1
(905) 456-1000
(905) 456-1924




