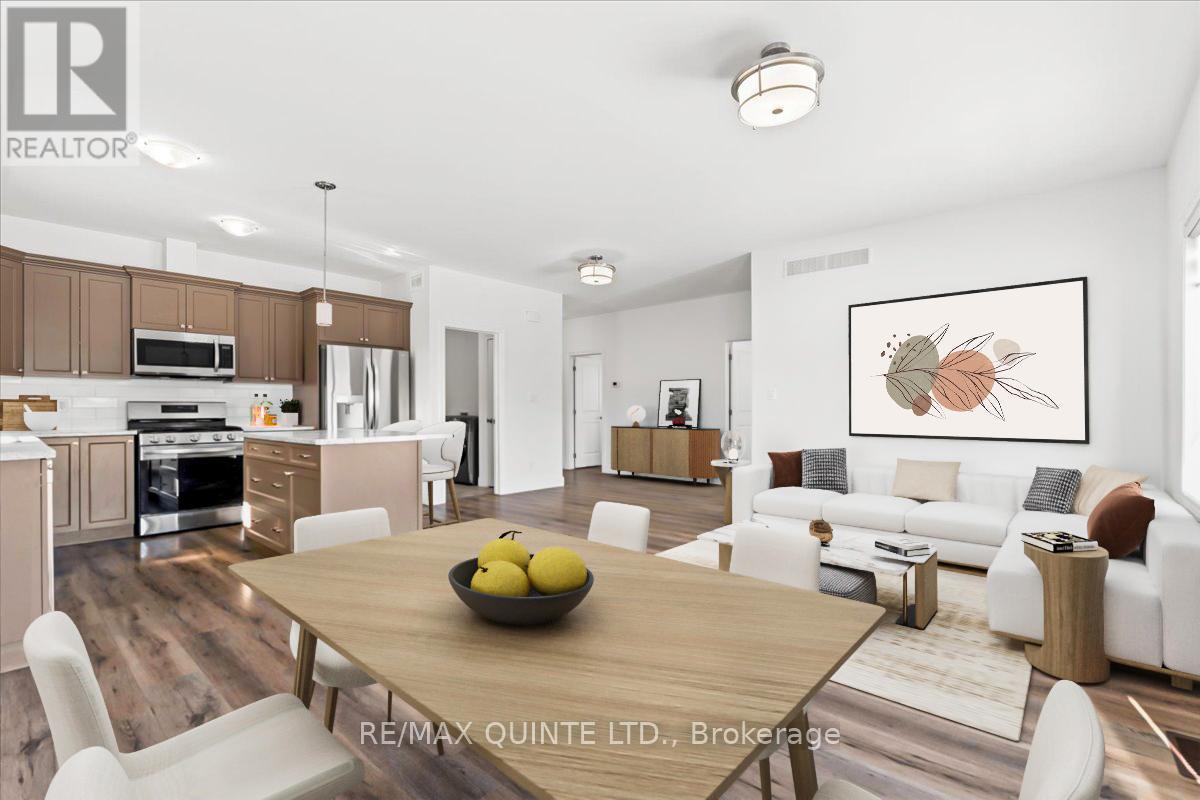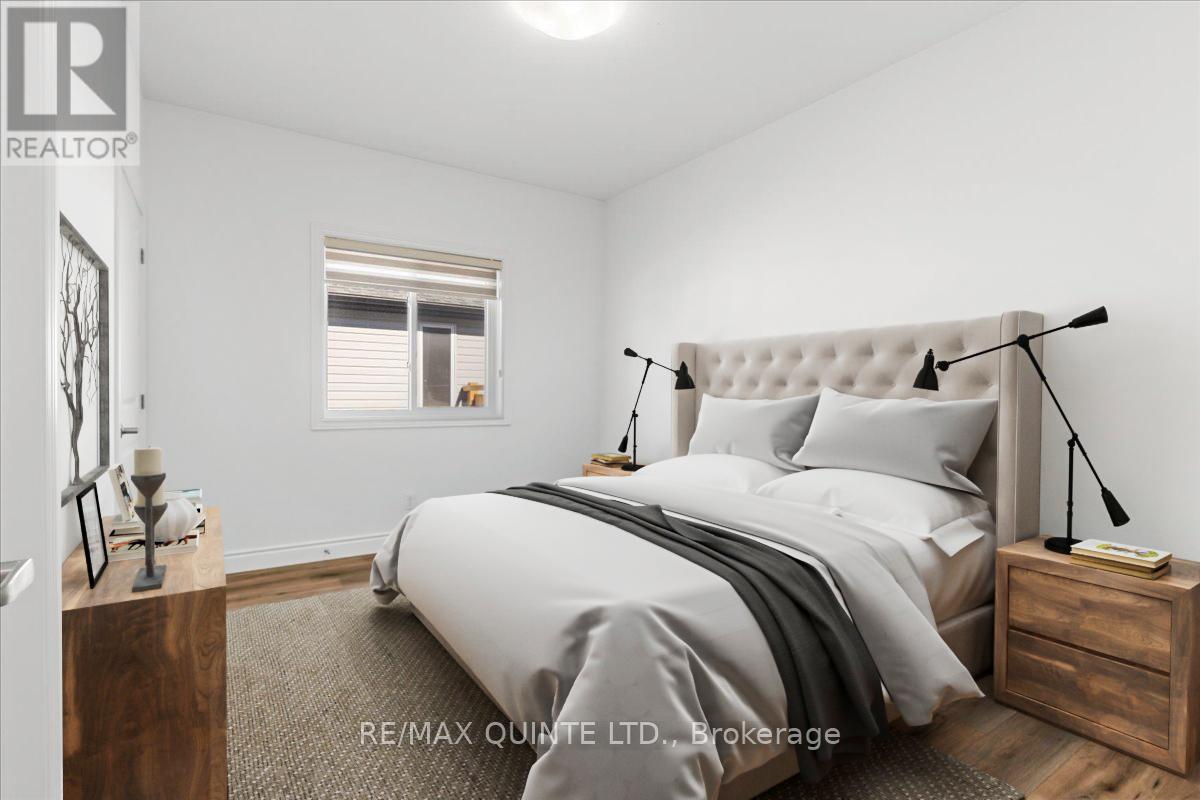125 Sienna Avenue Belleville, Ontario K8P 0H7
$2,875 Monthly
Beautiful 3 bedroom bungalow for lease in desirable Potters Creek neighbourhood. Freshly painted and ready to move in! The open concept main level features easy to care for laminate flooring, lots of windows and a combined living and dining room with a walk-out to the deck and backyard. The fabulous kitchen offers stainless steel appliances with a gas stove, a center island with breakfast bar and plenty of cabinetry and counter space. There are 3 bedrooms and two full bathrooms on the main level. Enjoy the convenience of a main floor laundry room and interior access from the 2 car garage. The lower level is unfinished and offers lots of space for storage or a play area. Excellent house for downsizers, relocating professionals or a small family. Easy drive to shopping, restaurants, essential services, schools, CFB Trenton and the 401. (id:58043)
Property Details
| MLS® Number | X12013377 |
| Property Type | Single Family |
| Community Name | Belleville Ward |
| ParkingSpaceTotal | 4 |
Building
| BathroomTotal | 2 |
| BedroomsAboveGround | 3 |
| BedroomsTotal | 3 |
| Age | 0 To 5 Years |
| Appliances | Water Heater, Dishwasher, Dryer, Microwave, Stove, Washer, Window Coverings, Refrigerator |
| ArchitecturalStyle | Bungalow |
| BasementDevelopment | Unfinished |
| BasementType | Full (unfinished) |
| ConstructionStyleAttachment | Detached |
| CoolingType | Central Air Conditioning |
| ExteriorFinish | Stone, Vinyl Siding |
| FlooringType | Laminate |
| FoundationType | Poured Concrete |
| HeatingFuel | Natural Gas |
| HeatingType | Forced Air |
| StoriesTotal | 1 |
| SizeInterior | 1099.9909 - 1499.9875 Sqft |
| Type | House |
| UtilityWater | Municipal Water |
Parking
| Attached Garage | |
| Garage |
Land
| Acreage | No |
| Sewer | Sanitary Sewer |
Rooms
| Level | Type | Length | Width | Dimensions |
|---|---|---|---|---|
| Main Level | Living Room | 5.89 m | 3.57 m | 5.89 m x 3.57 m |
| Main Level | Dining Room | 3.65 m | 3.75 m | 3.65 m x 3.75 m |
| Main Level | Kitchen | 3.75 m | 3.36 m | 3.75 m x 3.36 m |
| Main Level | Primary Bedroom | 4.33 m | 4.04 m | 4.33 m x 4.04 m |
| Main Level | Bedroom 2 | 4.04 m | 2.91 m | 4.04 m x 2.91 m |
| Main Level | Bedroom 3 | 4.04 m | 2.89 m | 4.04 m x 2.89 m |
Interested?
Contact us for more information
Sandra Williams
Broker


























