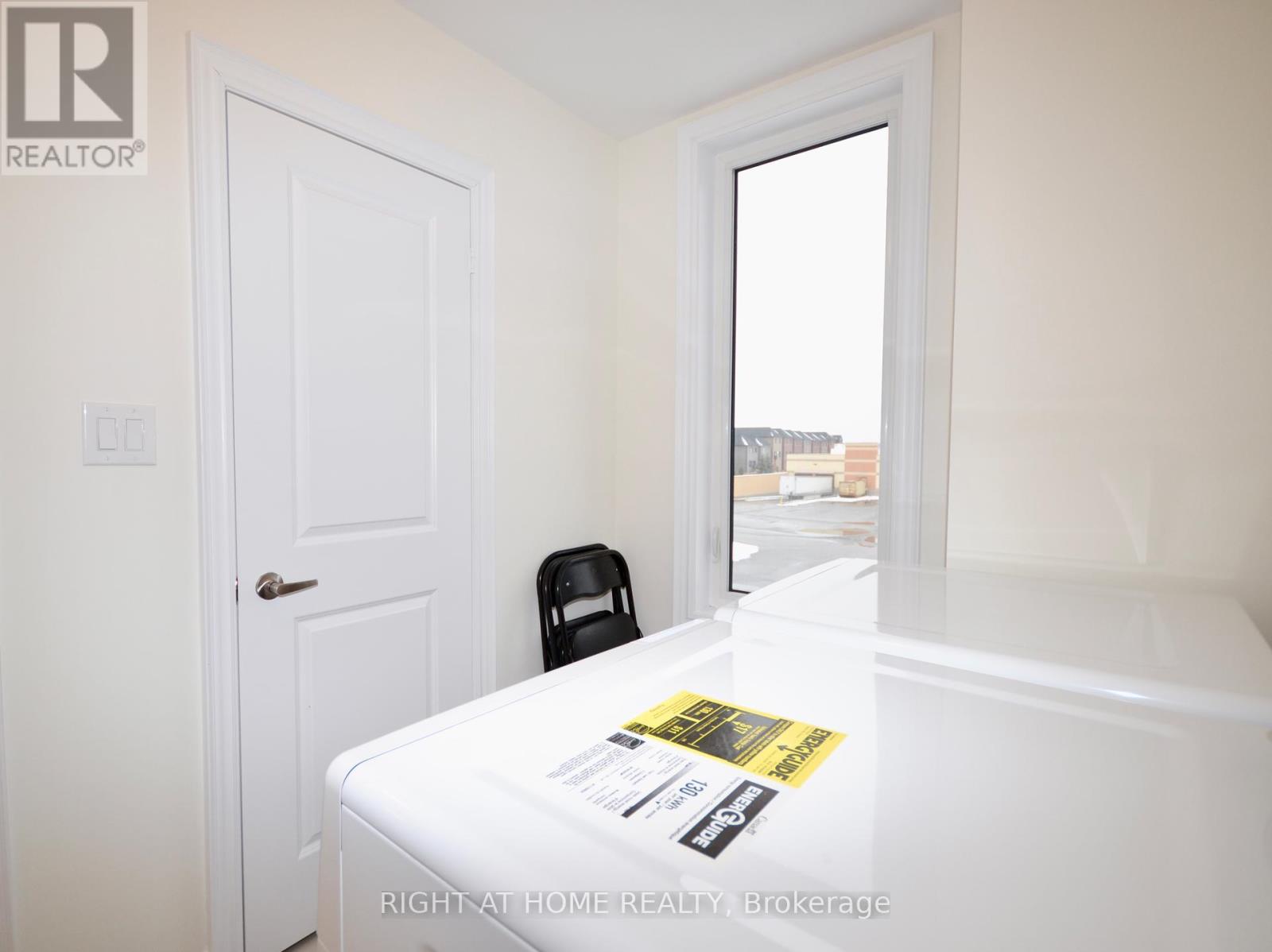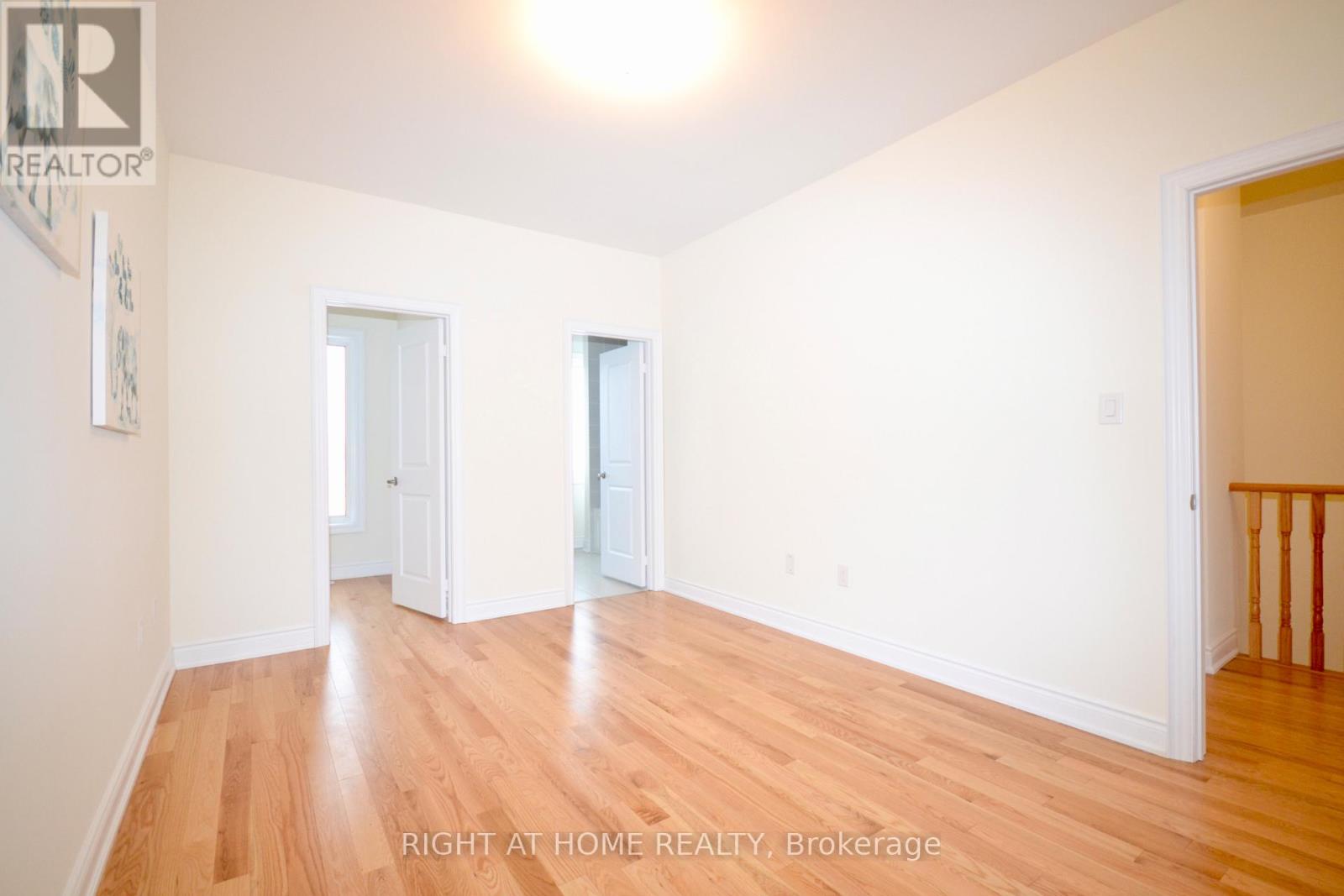125 Tennant Circle Vaughan, Ontario L4H 5L5
$3,500 Monthly
Brand New Never Lived in,Luxurious Townhome Features ,Spacious and Bright 3 Bedrooms,Open Concept Layout W/9Ft Ceilings,Upgraded Modern Hardwood Floor, A Stunning Great Room (Dining Room and Living Room Combined area) with Balcony on Main Floor. Ground Floor Featuring Large Foyer . Upper Level Features 3 Bedrooms, the Primary Bedroom has a walk-in Closet and Private Ensuite with Quartz Countertops and Balcony. Full Tarion Warranty included. Conveniently located near Hwy 400, Wonderland, Walmart, Home Depot, Banks, TTC Subway, Public Transit, Vaughan Bus Terminal, Hospital and much more, Providing for easy access to your daily commute.Share Utilities Bills with Basement! (id:58043)
Property Details
| MLS® Number | N11977829 |
| Property Type | Single Family |
| Community Name | Vellore Village |
| Features | Sump Pump |
| ParkingSpaceTotal | 2 |
Building
| BathroomTotal | 3 |
| BedroomsAboveGround | 3 |
| BedroomsTotal | 3 |
| Amenities | Fireplace(s) |
| Appliances | Dryer, Refrigerator, Stove, Washer |
| ConstructionStyleAttachment | Attached |
| CoolingType | Central Air Conditioning |
| ExteriorFinish | Brick |
| FireplacePresent | Yes |
| FlooringType | Hardwood, Ceramic |
| FoundationType | Poured Concrete |
| HalfBathTotal | 1 |
| HeatingFuel | Electric |
| HeatingType | Forced Air |
| StoriesTotal | 3 |
| SizeInterior | 1999.983 - 2499.9795 Sqft |
| Type | Row / Townhouse |
| UtilityWater | Municipal Water |
Parking
| Garage |
Land
| Acreage | No |
| Sewer | Sanitary Sewer |
| SizeDepth | 81 Ft ,10 In |
| SizeFrontage | 21 Ft |
| SizeIrregular | 21 X 81.9 Ft |
| SizeTotalText | 21 X 81.9 Ft |
Rooms
| Level | Type | Length | Width | Dimensions |
|---|---|---|---|---|
| Main Level | Kitchen | 4.26 m | 2.72 m | 4.26 m x 2.72 m |
| Main Level | Great Room | 6.13 m | 4.14 m | 6.13 m x 4.14 m |
| Main Level | Laundry Room | 2.89 m | 1.81 m | 2.89 m x 1.81 m |
| Upper Level | Primary Bedroom | 4.26 m | 3.16 m | 4.26 m x 3.16 m |
| Upper Level | Bedroom 2 | 2.92 m | 2.43 m | 2.92 m x 2.43 m |
| Upper Level | Bedroom 3 | 3.04 m | 2.16 m | 3.04 m x 2.16 m |
Interested?
Contact us for more information
Henry Hung Hoang
Salesperson
480 Eglinton Ave West #30, 106498
Mississauga, Ontario L5R 0G2










































