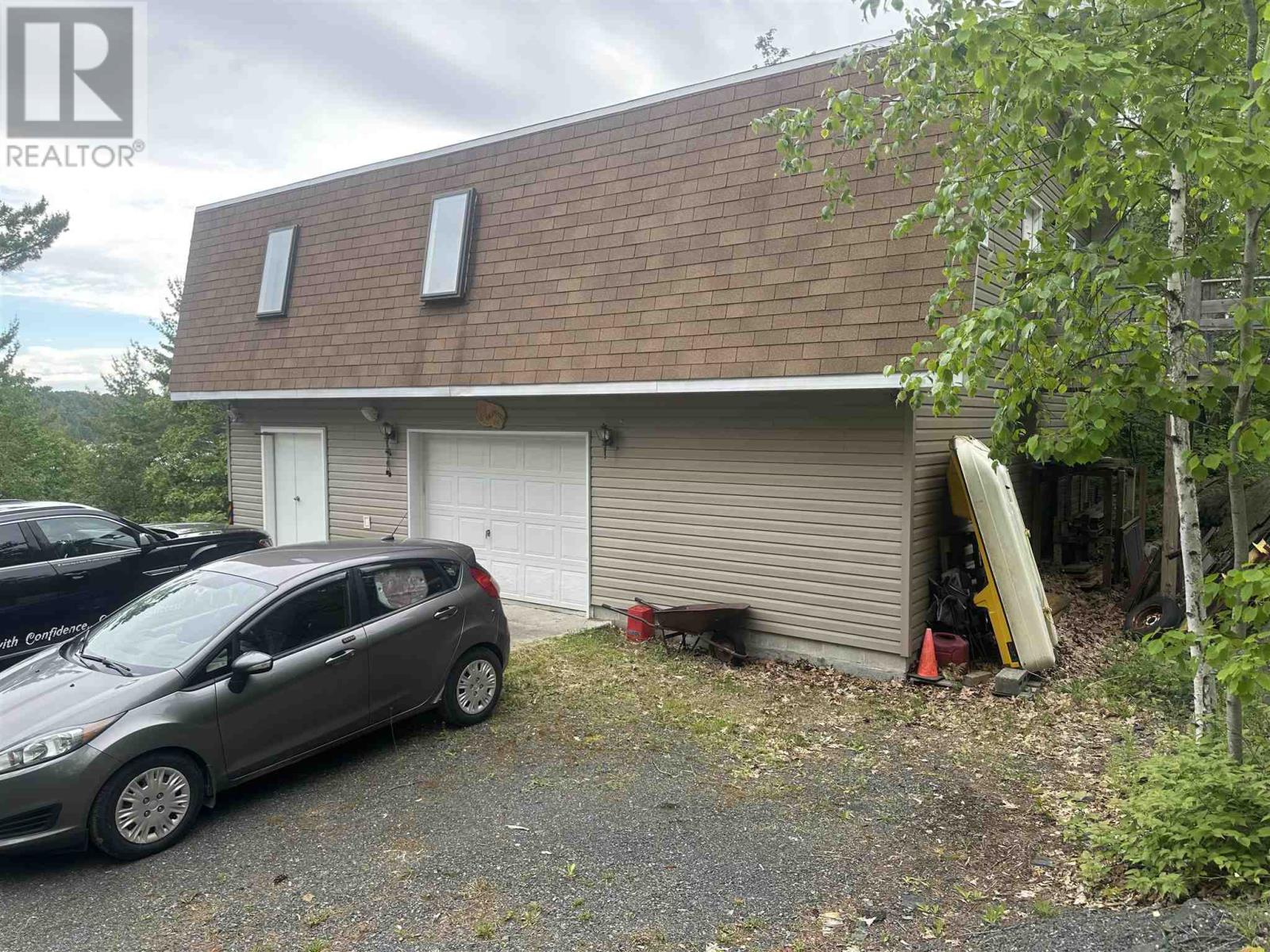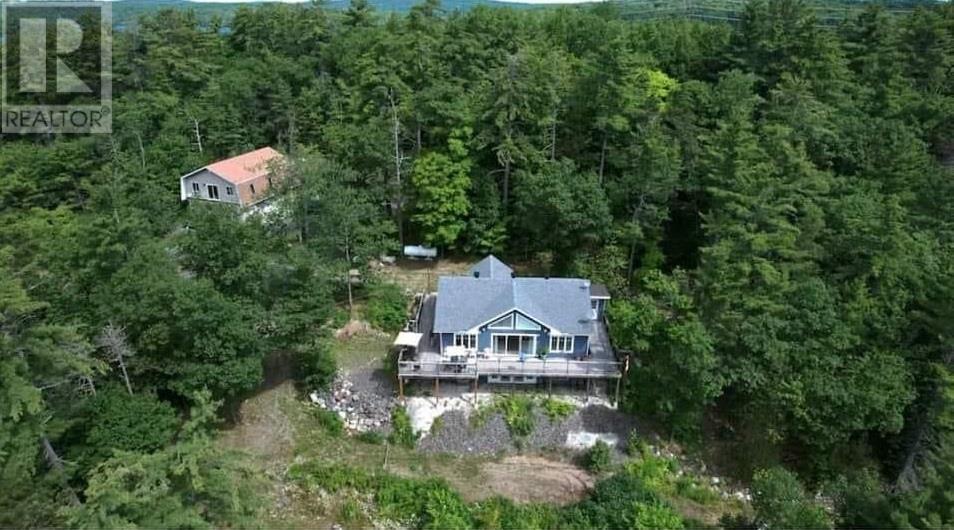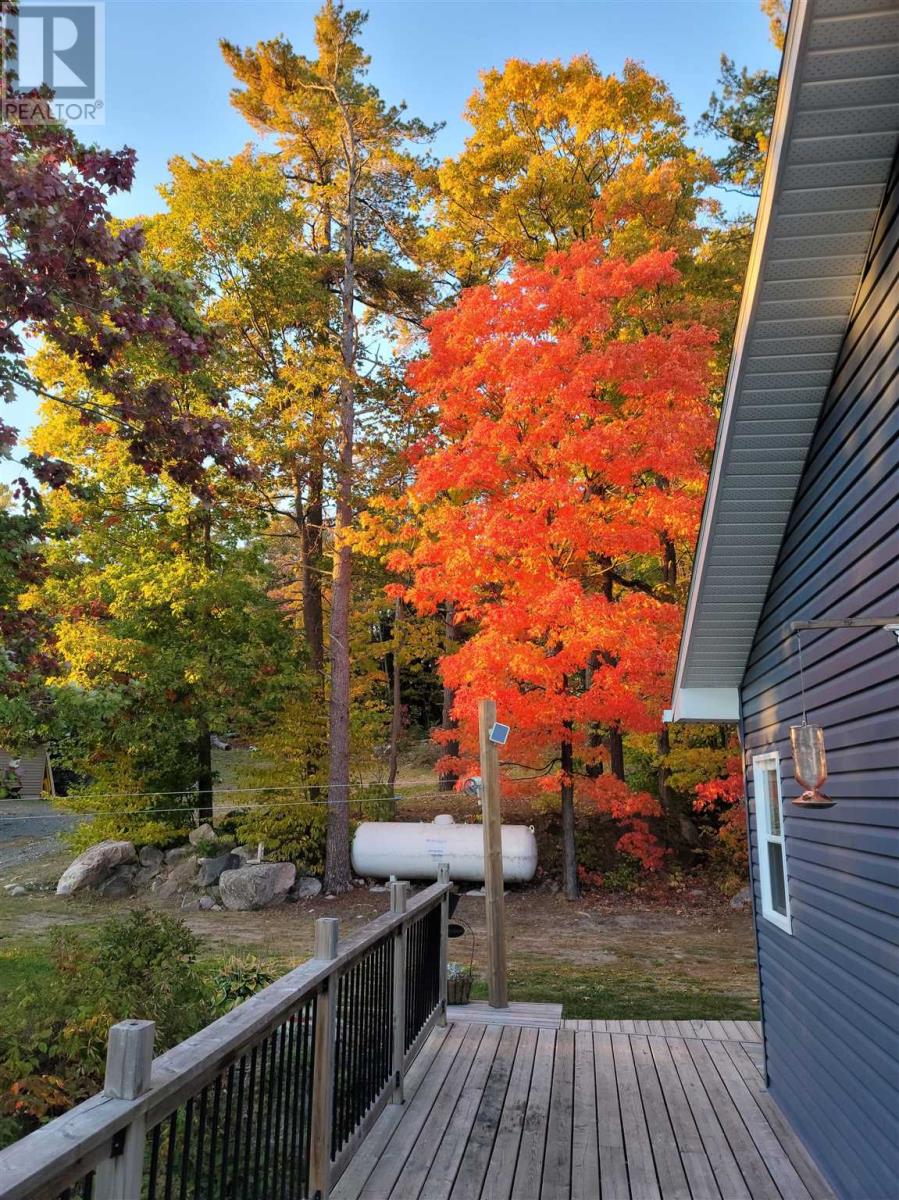1250 Southridge Rd The North Shore, Ontario P0R 1K0
$999,999
Welcome to Lake Lauzon, one of the most pristine and sought after lakes in the Algoma region! This spectacular 1213 square-foot home sits on 3.9 acres including a peninsula offering you two shorelines, one South facing south (168’31”) and the other facing North (194’94”). Built in 2017 this Viceroy style home includes three bedrooms, two bathrooms, a bonus room that could be used as a fourth bedroom and garage with a hoist. The main level of this remarkable home is open concept and includes an expansive kitchen with island, a large living room/dining room combination, vaulted ceilings, an abundance of windows that allow plenty of natural light, a roomy master bedroom, three piece bathroom as well as a walk-in closet! The lower level has a second kitchen, generous living room, dining room, two bedrooms plus bonus room, another three piece bathroom and the utility room. Some key features of this home and property include a deck wrapping around three sides and to the Sauna, propane gas-forced air, propane fireplace, attention to electrical on upper level with floor based receptacles and two-way switches, no carpets (laminate flooring throughout this gem), a sauna, aluminum dock, and the stairs to the basement are milled from wood harvested from the property - all on a lake offering unlimited recreational opportunity and large enough for a float plane! Do you have a large or extended family and need more space? The upper level of the detached two car garage was built with the future plans to finish a three bedroom, one bathroom living space, the wiring is already in place. Call to book your private tour of this amazing property today. (id:58043)
Property Details
| MLS® Number | SM241410 |
| Property Type | Single Family |
| Community Name | The North Shore |
| Easement | Easement |
| Features | Disabled Access, Crushed Stone Driveway |
| StorageType | Storage Shed |
| Structure | Deck, Dock, Shed |
| ViewType | View |
| WaterFrontName | Lake Lauzon |
| WaterFrontType | Waterfront |
Building
| BathroomTotal | 2 |
| BedroomsAboveGround | 1 |
| BedroomsBelowGround | 2 |
| BedroomsTotal | 3 |
| Amenities | Sauna |
| Appliances | Microwave Built-in, Satellite Dish Receiver, Refrigerator, Washer |
| ArchitecturalStyle | Bungalow |
| BasementDevelopment | Finished |
| BasementType | Full (finished) |
| ConstructedDate | 2016 |
| ConstructionStyleAttachment | Detached |
| CoolingType | Air Exchanger, Central Air Conditioning |
| ExteriorFinish | Siding, Vinyl |
| FireplacePresent | Yes |
| FireplaceTotal | 1 |
| HeatingFuel | Propane |
| HeatingType | Forced Air |
| StoriesTotal | 1 |
| SizeInterior | 1308 Sqft |
| UtilityWater | Lake/river Water Intake |
Parking
| Garage | |
| Gravel |
Land
| Acreage | Yes |
| Sewer | Septic System |
| SizeFrontage | 194.9400 |
| SizeIrregular | 3.9 |
| SizeTotal | 3.9 Ac|3 - 10 Acres |
| SizeTotalText | 3.9 Ac|3 - 10 Acres |
Rooms
| Level | Type | Length | Width | Dimensions |
|---|---|---|---|---|
| Basement | Recreation Room | 16'1" x 14'11" | ||
| Basement | Kitchen | 11'2" x 12'6" | ||
| Basement | Dining Room | 8'5" x 12'3" | ||
| Basement | Bathroom | 6'9" x 8'10" (3PC) | ||
| Basement | Bedroom | 8'10" x 14'6" | ||
| Basement | Bedroom | 10'7" x 11'10" | ||
| Basement | Utility Room | 8'8" x 10'6" | ||
| Main Level | Foyer | 7'10" x 15'8" | ||
| Main Level | Kitchen | 14'9" x 11'9" | ||
| Main Level | Dining Room | 8'8" x 11'9" | ||
| Main Level | Living Room | 15'11" x 15'4" | ||
| Main Level | Bathroom | 11'4" x 8'7" (3PC) | ||
| Main Level | Primary Bedroom | 23'2" x 11'8" | | ||
| Main Level | Bonus Room | 7'6" x 5'11" | ||
| Main Level | Laundry Room | 7'5" x 7'9" |
Utilities
| Electricity | Available |
https://www.realtor.ca/real-estate/27019911/1250-southridge-rd-the-north-shore-the-north-shore
Interested?
Contact us for more information
Michelle J Cayen
Salesperson
15 Manitoba Road
Elliot Lake, Ontario P5A 2A6










































