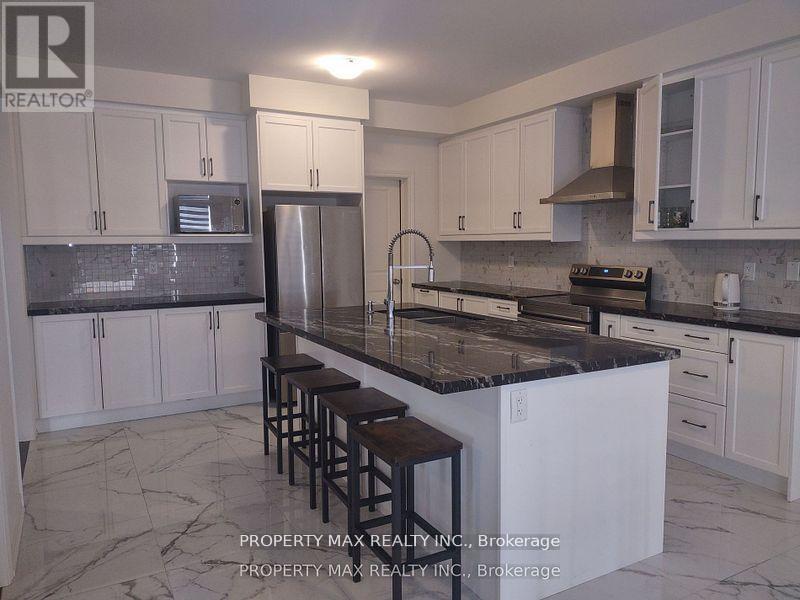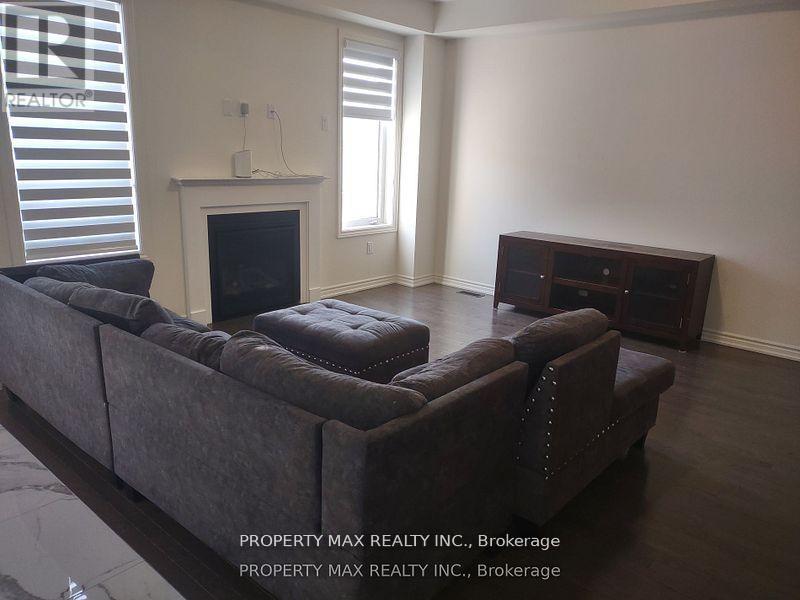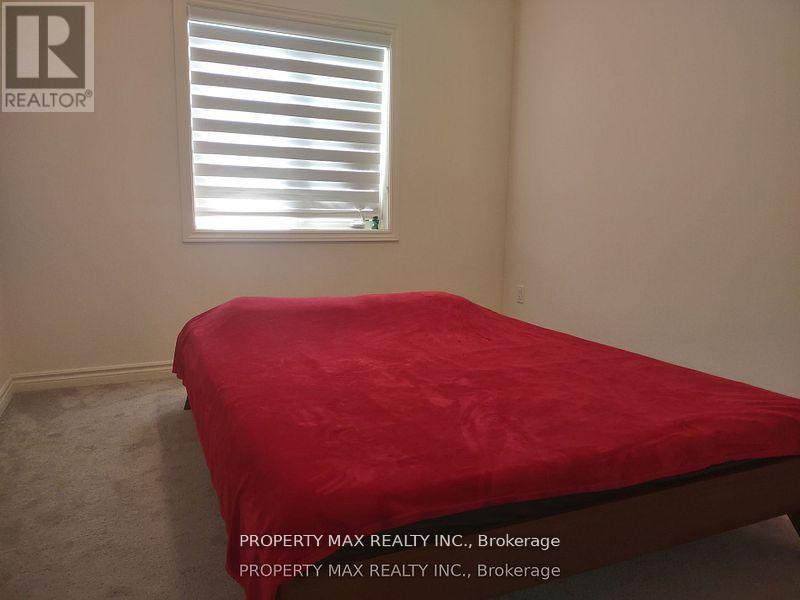1259 Plymouth Drive Oshawa, Ontario L1H 8L7
$3,499 Monthly
Rear Find 5 Bedroom Brand Newer detached Home! All Newer Appliances (Fridge, Stove, Washer, Dryer), Close To Durham College, Uoit, 407, 401, Major Shopping Centers, Newer Zebra Blinds, Larger Master Bedroom With Oveal Bath And Walk In Closets, 3 Full Washroom To Accomadate For Larger Family, Main Floor With Hardwood Flooring **** EXTRAS **** All Existing: Fridge, Stove, Washer, Dryer, All Electrical Light Fixture, all Window Covering and Blinds (id:58043)
Property Details
| MLS® Number | E11896870 |
| Property Type | Single Family |
| Community Name | Kedron |
| AmenitiesNearBy | Hospital, Park, Place Of Worship, Schools |
| CommunityFeatures | School Bus |
| ParkingSpaceTotal | 6 |
Building
| BathroomTotal | 4 |
| BedroomsAboveGround | 5 |
| BedroomsTotal | 5 |
| BasementDevelopment | Unfinished |
| BasementType | N/a (unfinished) |
| ConstructionStyleAttachment | Detached |
| CoolingType | Central Air Conditioning, Air Exchanger |
| ExteriorFinish | Brick |
| FireplacePresent | Yes |
| FireplaceTotal | 1 |
| FlooringType | Hardwood, Ceramic, Carpeted |
| FoundationType | Poured Concrete |
| HalfBathTotal | 1 |
| HeatingFuel | Natural Gas |
| HeatingType | Forced Air |
| StoriesTotal | 2 |
| SizeInterior | 2499.9795 - 2999.975 Sqft |
| Type | House |
| UtilityWater | Municipal Water |
Parking
| Garage |
Land
| Acreage | No |
| LandAmenities | Hospital, Park, Place Of Worship, Schools |
| Sewer | Sanitary Sewer |
| SizeDepth | 101 Ft ,1 In |
| SizeFrontage | 36 Ft |
| SizeIrregular | 36 X 101.1 Ft |
| SizeTotalText | 36 X 101.1 Ft|under 1/2 Acre |
Rooms
| Level | Type | Length | Width | Dimensions |
|---|---|---|---|---|
| Second Level | Laundry Room | 1.81 m | 1.22 m | 1.81 m x 1.22 m |
| Second Level | Primary Bedroom | 5.59 m | 3.81 m | 5.59 m x 3.81 m |
| Second Level | Bedroom 2 | 3.97 m | 3.1 m | 3.97 m x 3.1 m |
| Second Level | Bedroom 3 | 3.29 m | 3.29 m | 3.29 m x 3.29 m |
| Second Level | Bedroom 4 | 3.6 m | 3.1 m | 3.6 m x 3.1 m |
| Second Level | Bedroom 5 | 3.6 m | 3.1 m | 3.6 m x 3.1 m |
| Main Level | Living Room | 4.9 m | 4.22 m | 4.9 m x 4.22 m |
| Main Level | Dining Room | 4.9 m | 4.22 m | 4.9 m x 4.22 m |
| Main Level | Family Room | 4.9 m | 4.22 m | 4.9 m x 4.22 m |
| Main Level | Kitchen | 4.22 m | 4.03 m | 4.22 m x 4.03 m |
| Main Level | Eating Area | 4.34 m | 3.1 m | 4.34 m x 3.1 m |
https://www.realtor.ca/real-estate/27746593/1259-plymouth-drive-oshawa-kedron-kedron
Interested?
Contact us for more information
Mohan Subramaniyam
Broker of Record
6888 14th Avenue East
Markham, Ontario L6B 1A8






















