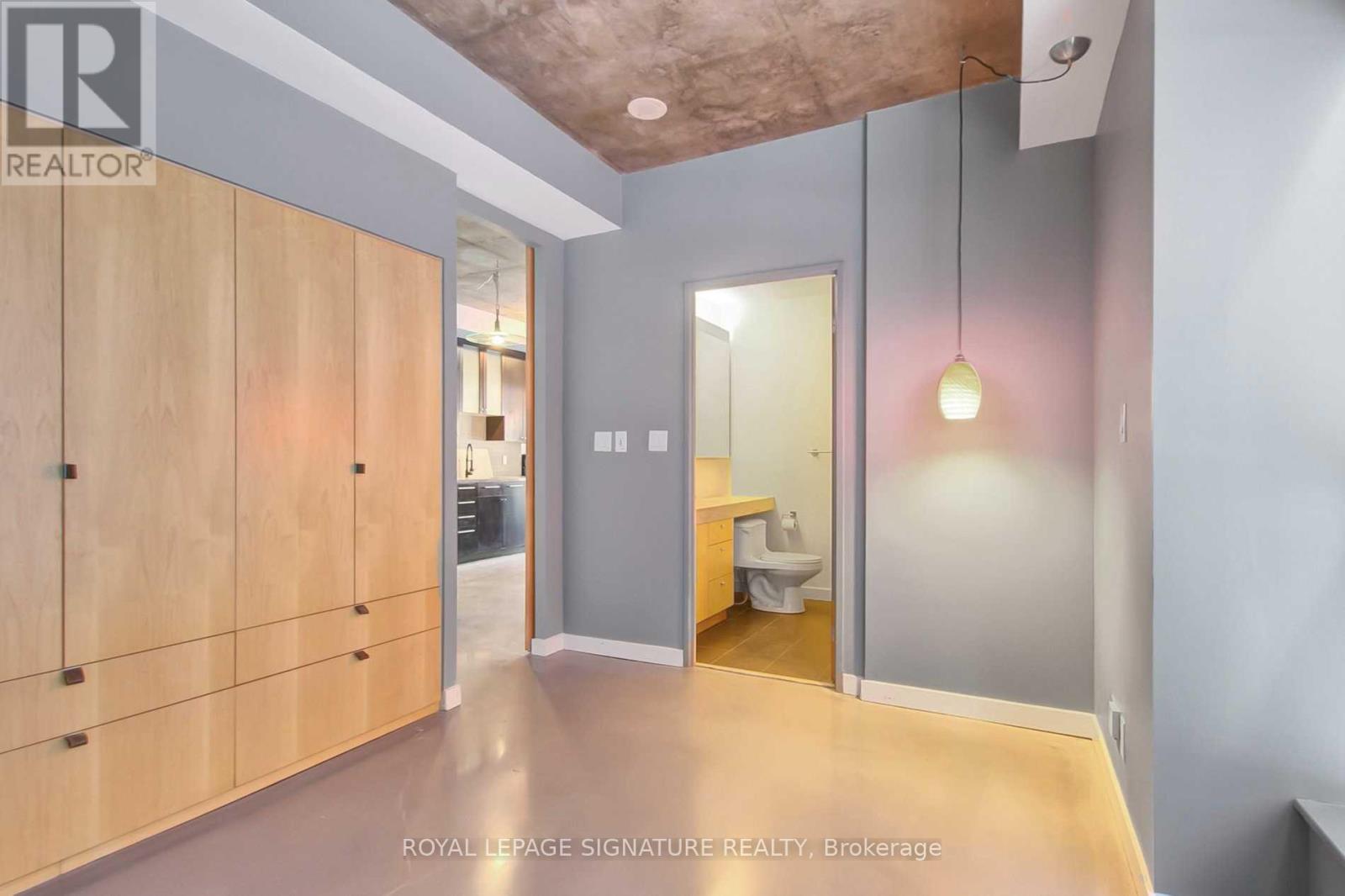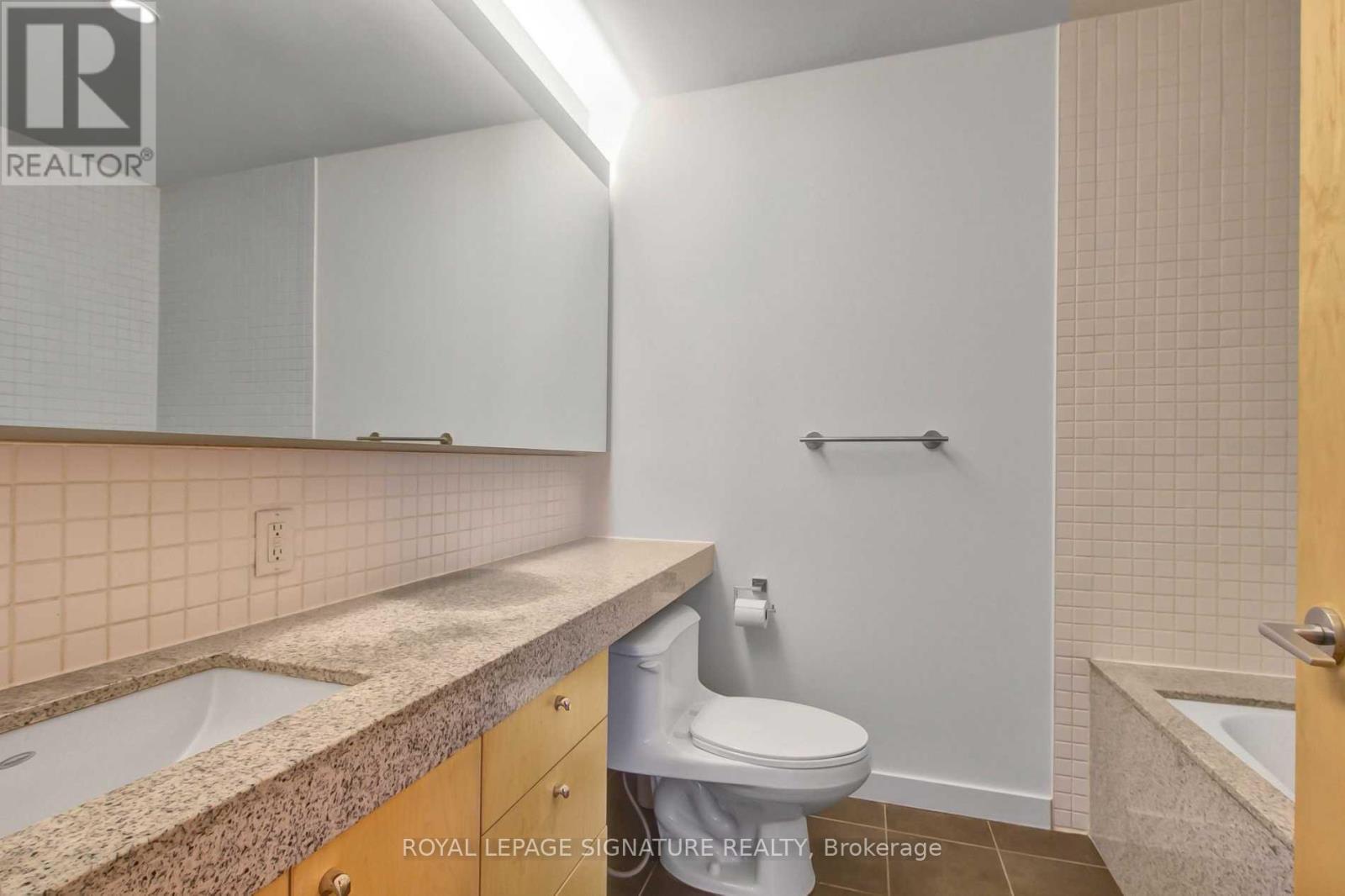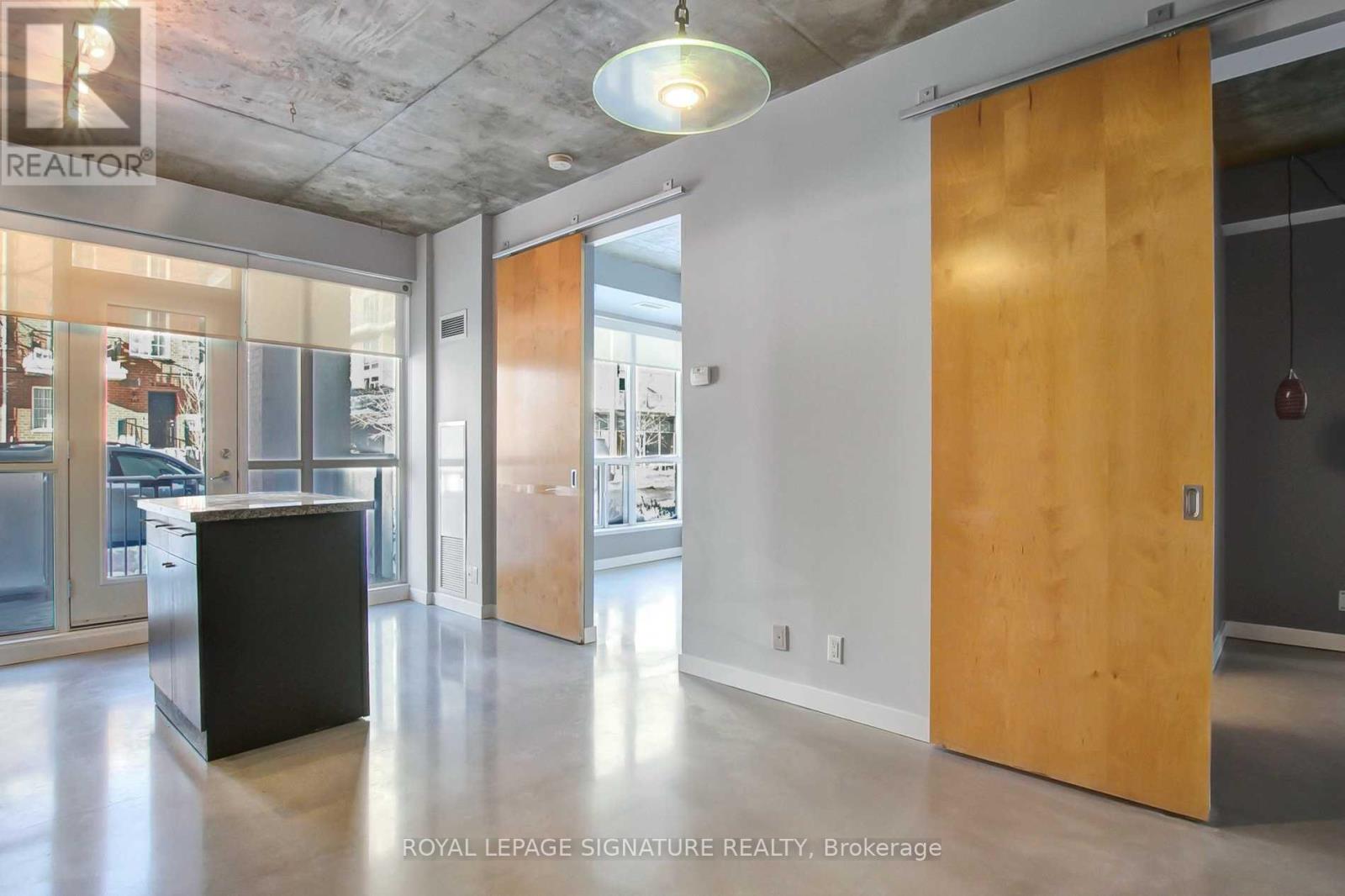126 - 1 Shaw Street Toronto, Ontario M6K 0A1
$2,750 Monthly
Spacious bright, ground floor, 2 bedroom, Corner Unit In DNA Condo With North West View and direct street access. Two Full Baths With Granite Counters.9 foot ceilings. Custom Wall To Wall Closets.Plus Private Terrace. Steps To Transit, Theatres & King West Shoppes & Cafes. Very clean. **** EXTRAS **** Gym, 24hr concierge, party room, rooftop terrace with barbeques and incredible city views. (id:58043)
Property Details
| MLS® Number | C11952573 |
| Property Type | Single Family |
| Neigbourhood | West Queen West |
| Community Name | Niagara |
| AmenitiesNearBy | Hospital, Park, Public Transit |
| CommunityFeatures | Pet Restrictions |
Building
| BathroomTotal | 2 |
| BedroomsAboveGround | 2 |
| BedroomsTotal | 2 |
| Amenities | Security/concierge, Exercise Centre, Party Room, Storage - Locker |
| Appliances | Dishwasher, Microwave, Refrigerator, Stove |
| CoolingType | Central Air Conditioning |
| ExteriorFinish | Brick |
| HeatingFuel | Natural Gas |
| HeatingType | Forced Air |
| SizeInterior | 699.9943 - 798.9932 Sqft |
| Type | Apartment |
Parking
| Underground | |
| Garage |
Land
| Acreage | No |
| LandAmenities | Hospital, Park, Public Transit |
Rooms
| Level | Type | Length | Width | Dimensions |
|---|---|---|---|---|
| Main Level | Living Room | Measurements not available | ||
| Main Level | Dining Room | Measurements not available | ||
| Main Level | Kitchen | Measurements not available | ||
| Main Level | Primary Bedroom | Measurements not available | ||
| Main Level | Bedroom 2 | Measurements not available |
https://www.realtor.ca/real-estate/27869802/126-1-shaw-street-toronto-niagara-niagara
Interested?
Contact us for more information
Nick Garisto
Salesperson
8 Sampson Mews Suite 201 The Shops At Don Mills
Toronto, Ontario M3C 0H5
Rodrigo Robalino
Broker
8 Sampson Mews Suite 201 The Shops At Don Mills
Toronto, Ontario M3C 0H5






















