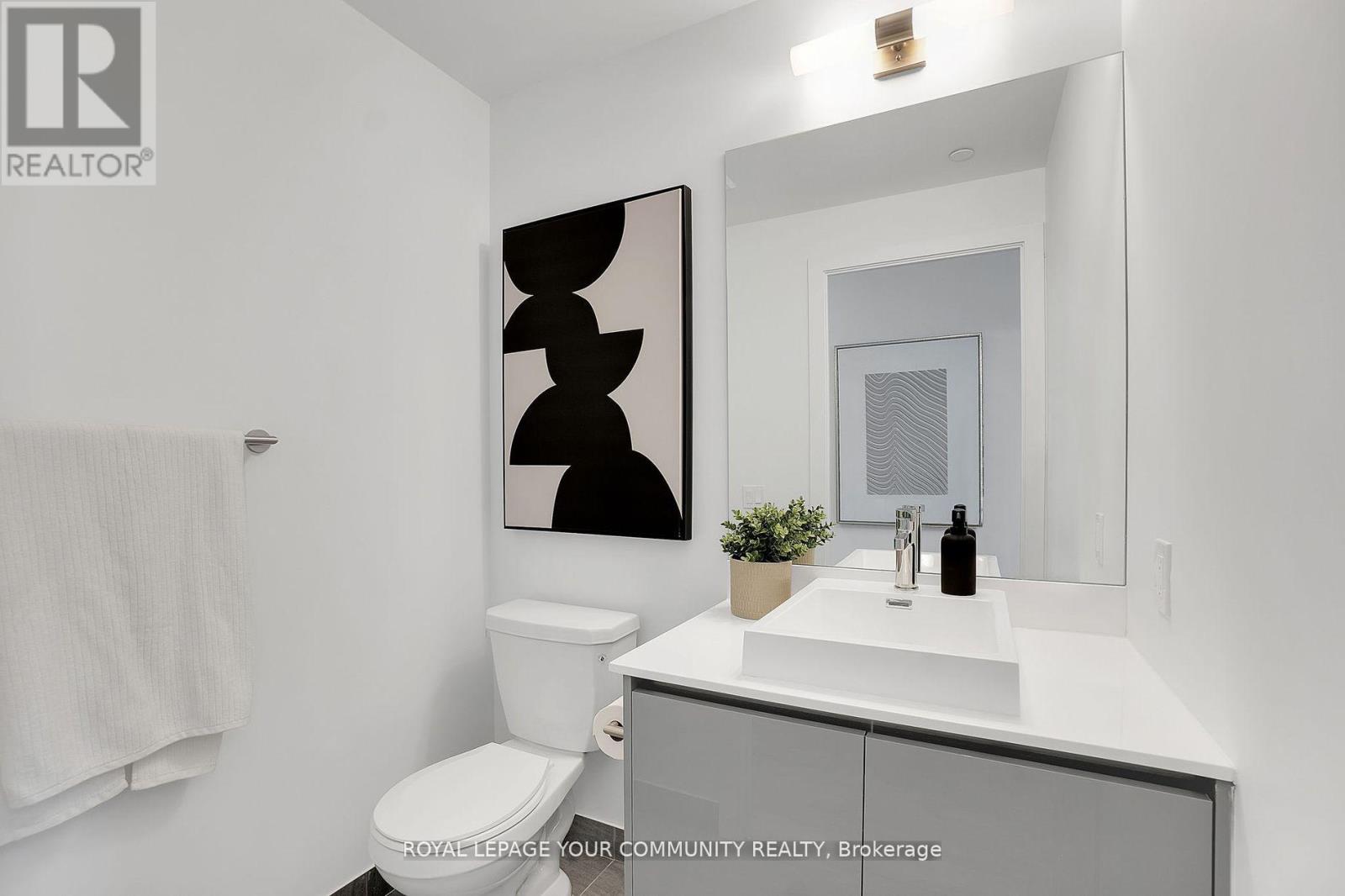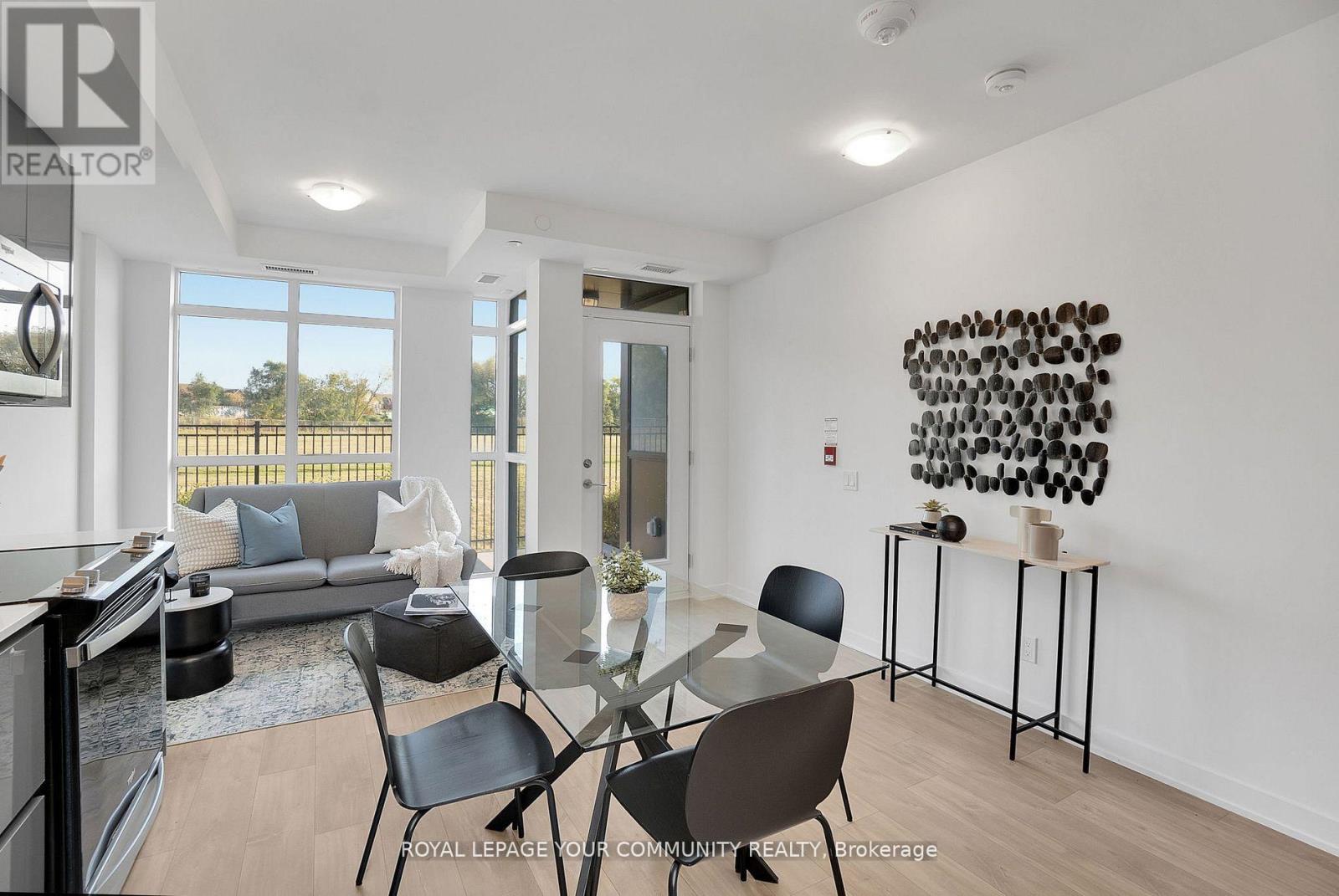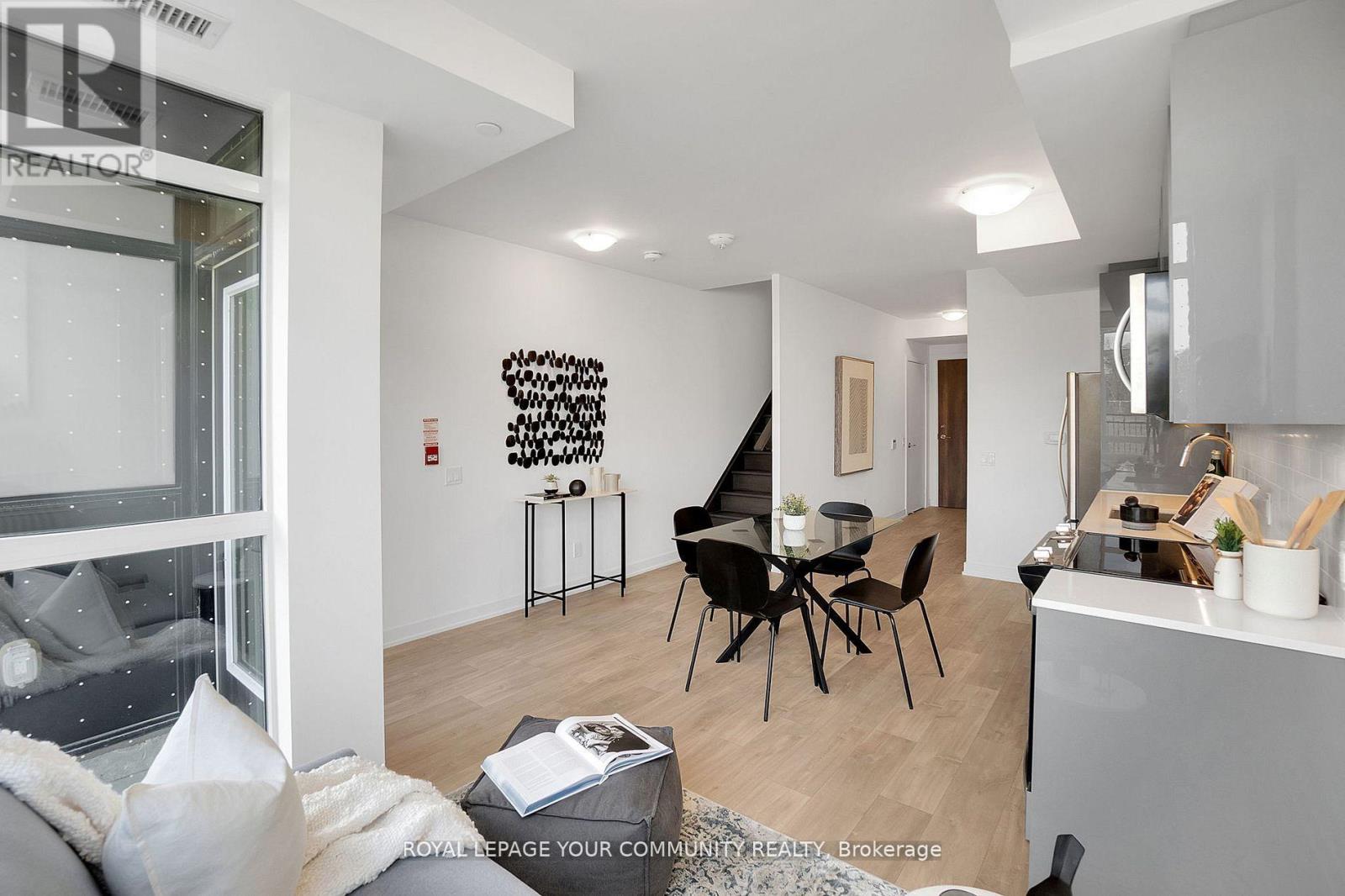126 - 251 Manitoba Street Toronto, Ontario M8Y 0C7
$729,999Maintenance, Heat, Insurance, Parking
$680.44 Monthly
Maintenance, Heat, Insurance, Parking
$680.44 MonthlyWelcome To the Definition of Elegance of Empire Phoenix! Experience The Beauty of Urban Living At Its Finest In this Stunning Home Located In The Heart of the Highly Desirable Community of Mimico! Located Just Minutes Away From the Mimico GO Station and Gardiner Expressway, Commuting Has Never Been Easier! Loaded with Upgrades, This Two Bedroom, Three Bathroom Home Boasts Smooth Ceilings Throughout With an Upgraded Modern Kitchen That Highlights a Sleek Cabinet Design! This Stunning Home Comes Fully Equipped With Parking and Locker Plus It Features an Open Balcony Overlooking Grand Avenue Park. Conveniently Located Just Steps Away From Humber Bay Shores Trail And The Waterfront, This Unit Truly Has it All! **** EXTRAS **** Smooth Ceilings Throughout, Upgraded Kitchen Cabinets & Bathroom Vanities, Upgraded Mirrored Closet Door In Primary Bedroom, Upgraded Shower in Primary Bedroom Ensuite, Installed 4 Inch Shower Pot Light in Primary Bedroom Ensuite Shower (id:58043)
Property Details
| MLS® Number | W9375002 |
| Property Type | Single Family |
| Neigbourhood | Mimico Village |
| Community Name | Mimico |
| AmenitiesNearBy | Beach, Marina, Park, Public Transit, Schools |
| CommunityFeatures | Pet Restrictions |
| Features | Balcony |
| ParkingSpaceTotal | 1 |
Building
| BathroomTotal | 3 |
| BedroomsAboveGround | 2 |
| BedroomsTotal | 2 |
| Amenities | Security/concierge, Recreation Centre, Exercise Centre, Party Room, Storage - Locker |
| Appliances | Dishwasher, Dryer, Microwave, Refrigerator, Stove, Washer |
| CoolingType | Central Air Conditioning |
| ExteriorFinish | Concrete |
| FlooringType | Laminate |
| HalfBathTotal | 1 |
| HeatingFuel | Natural Gas |
| HeatingType | Forced Air |
| StoriesTotal | 2 |
| SizeInterior | 899.9921 - 998.9921 Sqft |
| Type | Row / Townhouse |
Parking
| Underground |
Land
| Acreage | No |
| LandAmenities | Beach, Marina, Park, Public Transit, Schools |
| SurfaceWater | Lake/pond |
Rooms
| Level | Type | Length | Width | Dimensions |
|---|---|---|---|---|
| Second Level | Primary Bedroom | 3.47 m | 4.08 m | 3.47 m x 4.08 m |
| Second Level | Bedroom 2 | 2.77 m | 3.07 m | 2.77 m x 3.07 m |
| Second Level | Bathroom | Measurements not available | ||
| Second Level | Bathroom | Measurements not available | ||
| Main Level | Kitchen | 5.97 m | 4.08 m | 5.97 m x 4.08 m |
| Main Level | Living Room | 2.75 m | 3.02 m | 2.75 m x 3.02 m |
https://www.realtor.ca/real-estate/27485186/126-251-manitoba-street-toronto-mimico-mimico
Interested?
Contact us for more information
Gianluca Forgione
Salesperson
9411 Jane Street
Vaughan, Ontario L6A 4J3





































