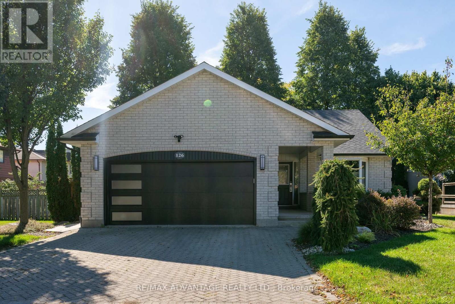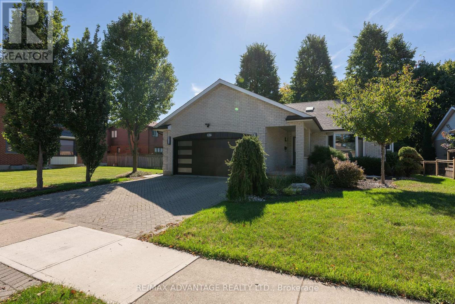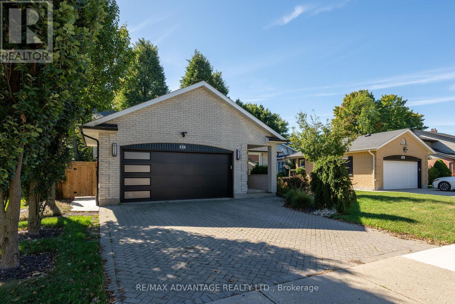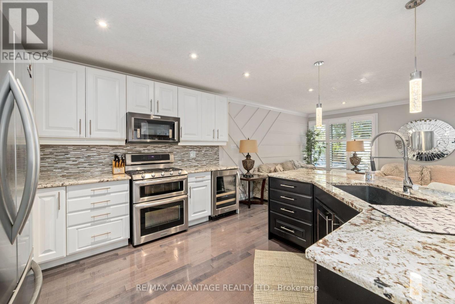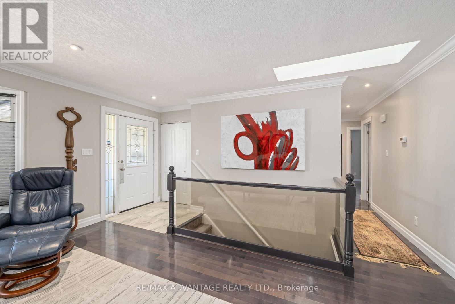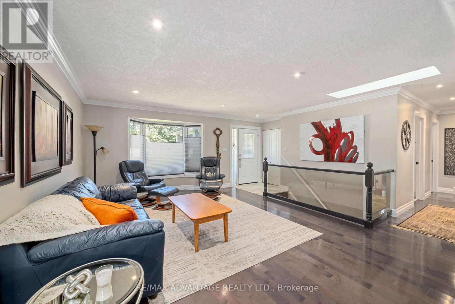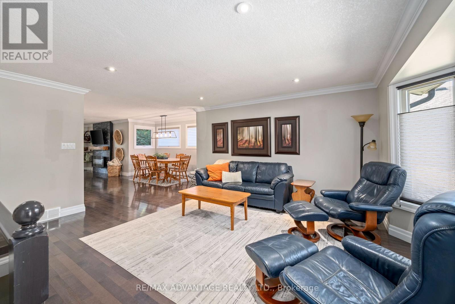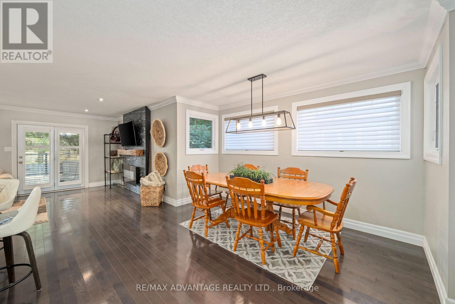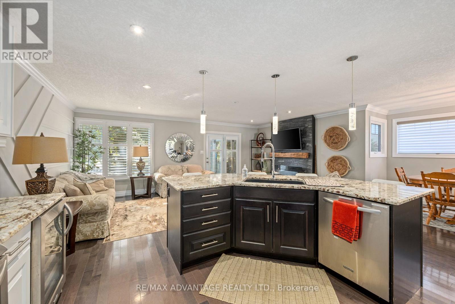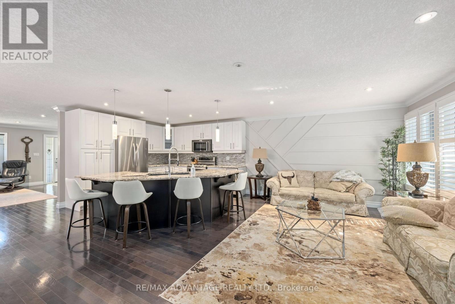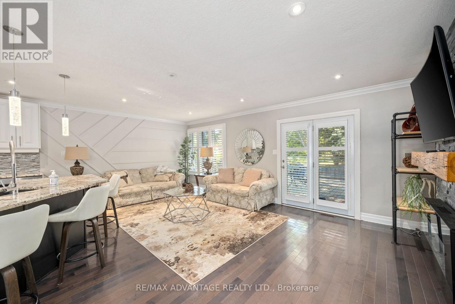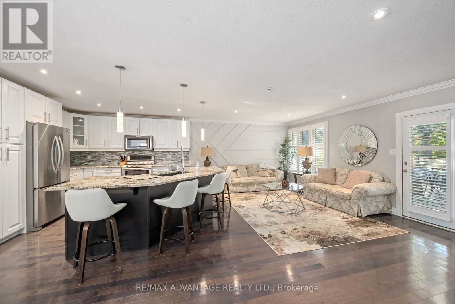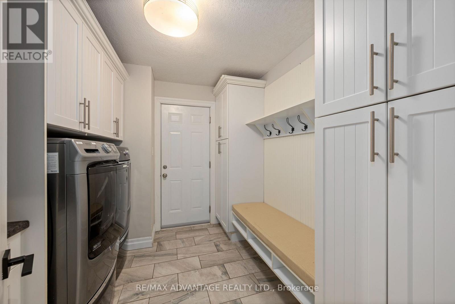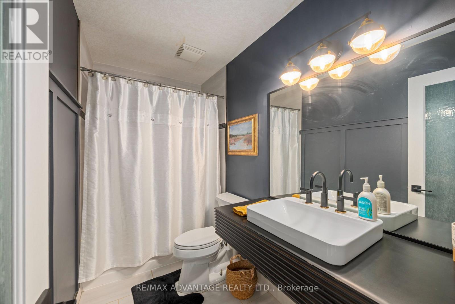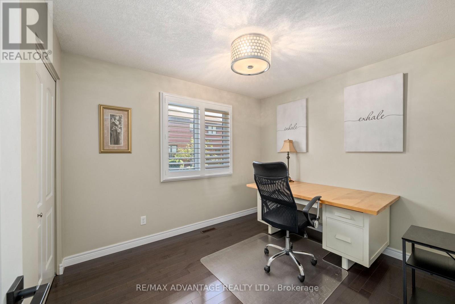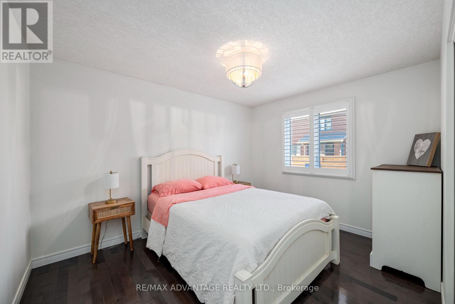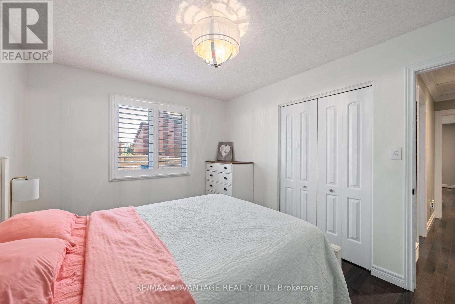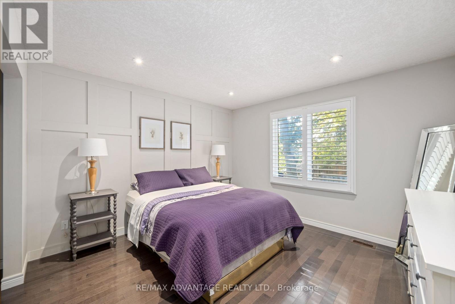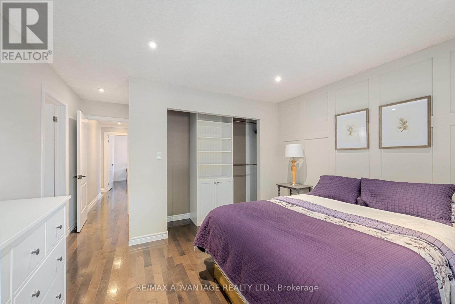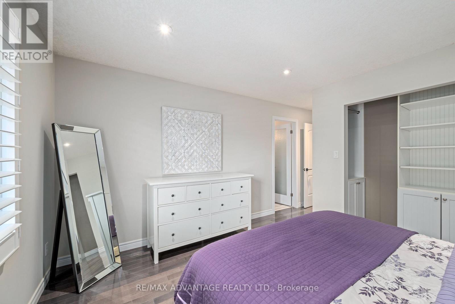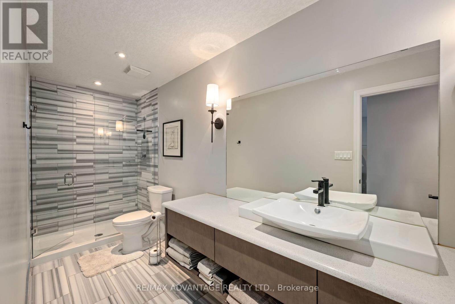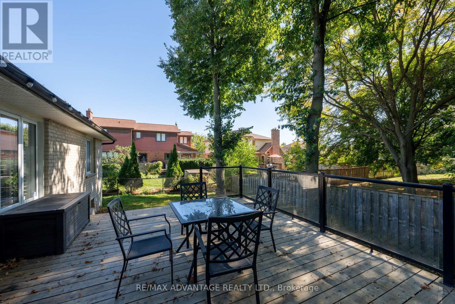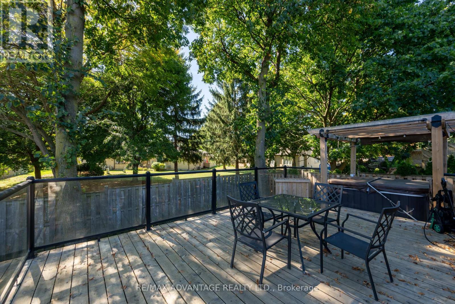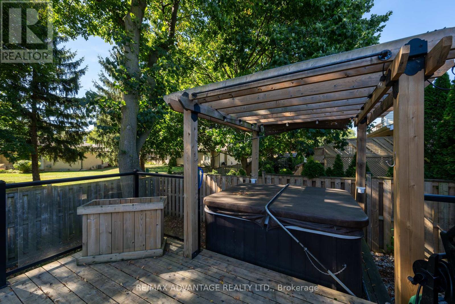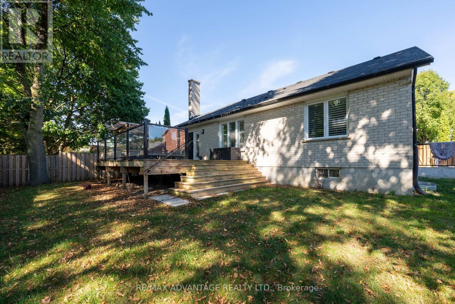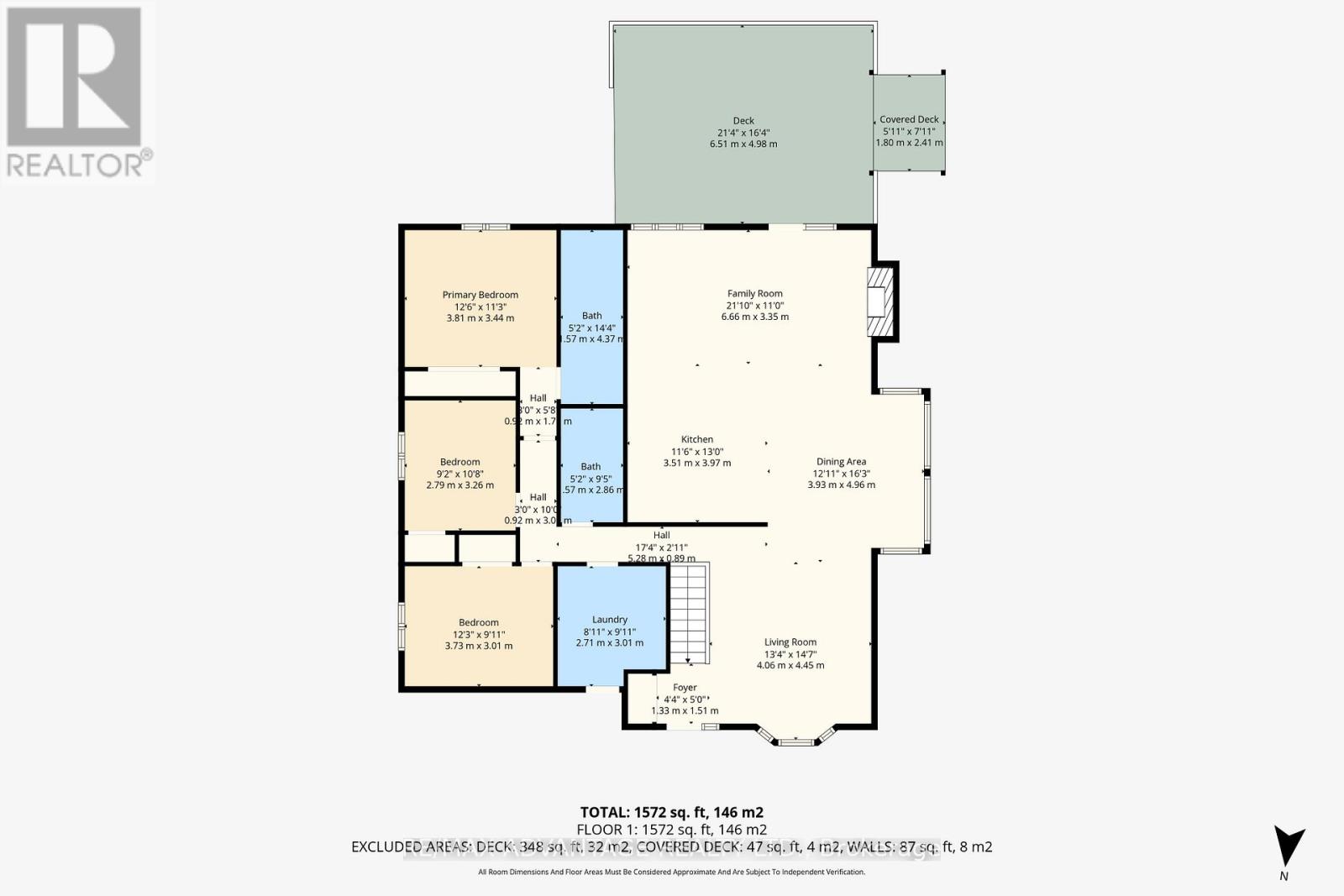126 Mountainview Crescent London South, Ontario N6J 4N1
3 Bedroom
2 Bathroom
1,500 - 2,000 ft2
Bungalow
Fireplace
Central Air Conditioning
Forced Air
$2,900 Monthly
ALL INCLUSIVE! Furnished or unfurnished the choice is yours! Lovely bungalow with a private backyard located in a mature neighbourhood. This renovated home offers 3 bedrooms, open concept kitchen with hardwood flooring throughout and 2 full bathrooms. Available for October. A+ tenants only. Basement is not included. (id:58043)
Property Details
| MLS® Number | X12441383 |
| Property Type | Single Family |
| Community Name | South N |
| Features | In Suite Laundry |
| Parking Space Total | 2 |
Building
| Bathroom Total | 2 |
| Bedrooms Above Ground | 3 |
| Bedrooms Total | 3 |
| Architectural Style | Bungalow |
| Construction Style Attachment | Detached |
| Cooling Type | Central Air Conditioning |
| Exterior Finish | Brick |
| Fireplace Present | Yes |
| Foundation Type | Concrete |
| Heating Fuel | Natural Gas |
| Heating Type | Forced Air |
| Stories Total | 1 |
| Size Interior | 1,500 - 2,000 Ft2 |
| Type | House |
| Utility Water | Municipal Water |
Parking
| Attached Garage | |
| Garage |
Land
| Acreage | No |
| Sewer | Sanitary Sewer |
| Size Depth | 110 Ft |
| Size Frontage | 60 Ft |
| Size Irregular | 60 X 110 Ft |
| Size Total Text | 60 X 110 Ft |
Rooms
| Level | Type | Length | Width | Dimensions |
|---|---|---|---|---|
| Main Level | Foyer | 1.33 m | 1.51 m | 1.33 m x 1.51 m |
| Main Level | Bathroom | 1.57 m | 2.86 m | 1.57 m x 2.86 m |
| Main Level | Living Room | 4.06 m | 4.45 m | 4.06 m x 4.45 m |
| Main Level | Dining Room | 3.93 m | 4.96 m | 3.93 m x 4.96 m |
| Main Level | Kitchen | 3.51 m | 3.97 m | 3.51 m x 3.97 m |
| Main Level | Family Room | 6.66 m | 3.35 m | 6.66 m x 3.35 m |
| Main Level | Primary Bedroom | 3.81 m | 3.44 m | 3.81 m x 3.44 m |
| Main Level | Bedroom 2 | 3.73 m | 3.01 m | 3.73 m x 3.01 m |
| Main Level | Bedroom 3 | 2.79 m | 3.26 m | 2.79 m x 3.26 m |
| Main Level | Laundry Room | 2.71 m | 3.01 m | 2.71 m x 3.01 m |
| Main Level | Bathroom | 1.57 m | 4.37 m | 1.57 m x 4.37 m |
https://www.realtor.ca/real-estate/28944001/126-mountainview-crescent-london-south-south-n-south-n
Contact Us
Contact us for more information

Allie Soscia
Salesperson
RE/MAX Advantage Realty Ltd.
(519) 649-6000


