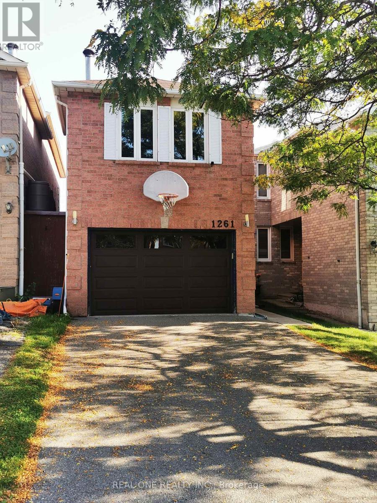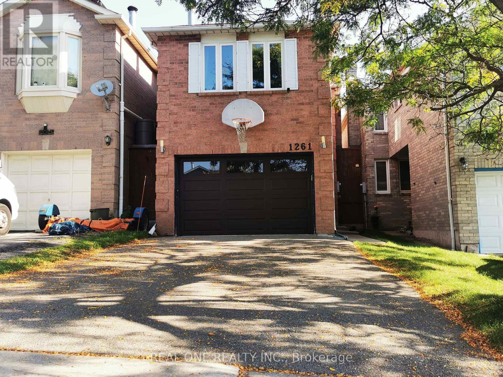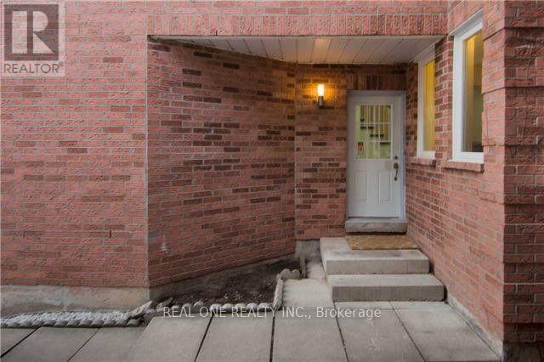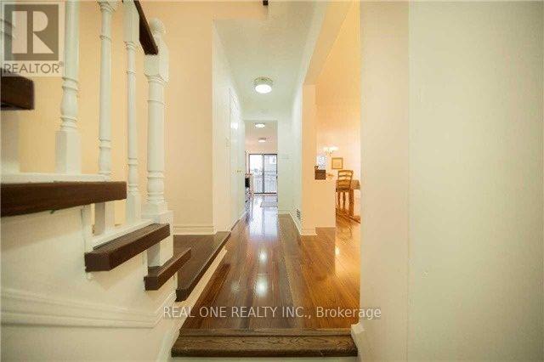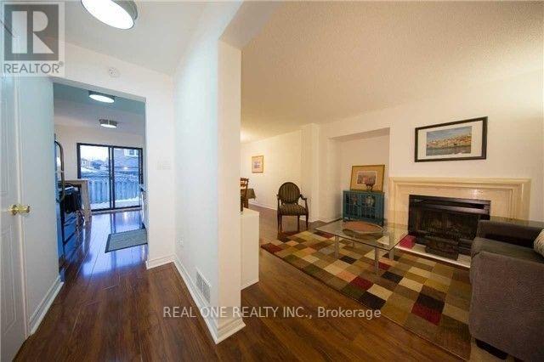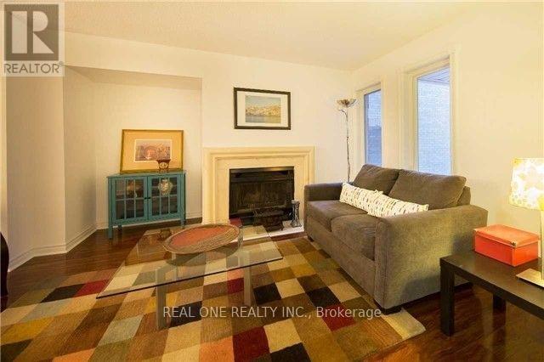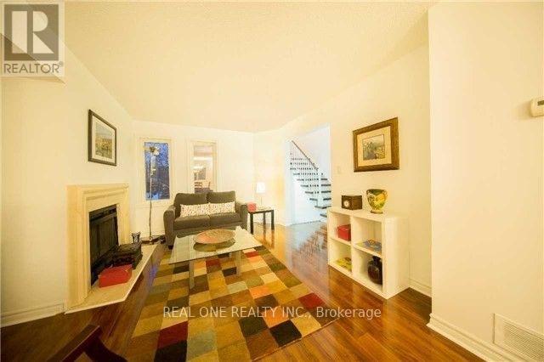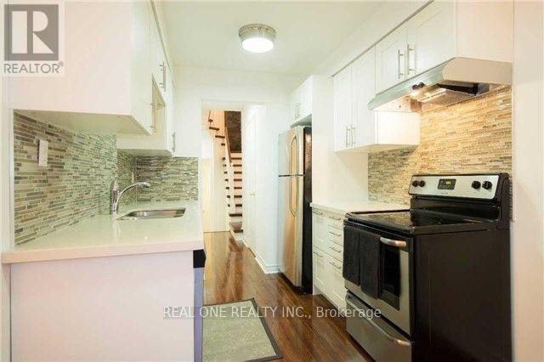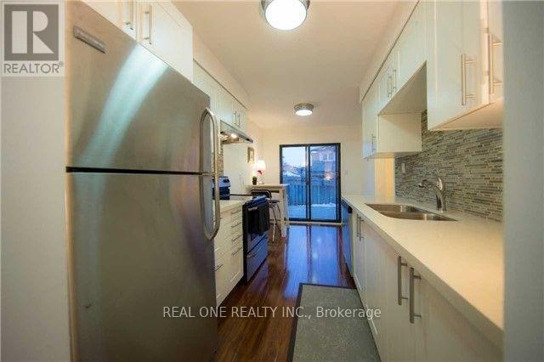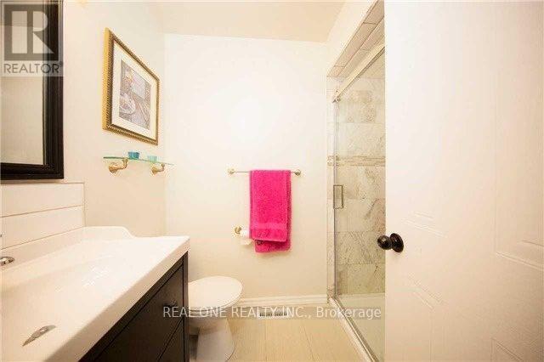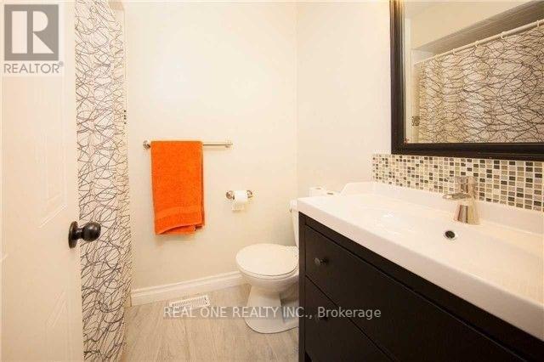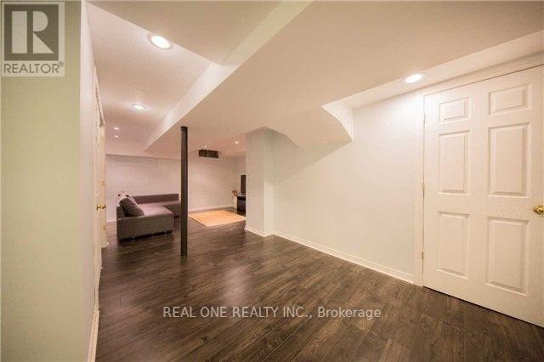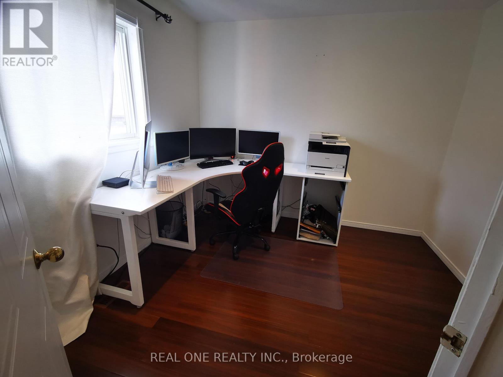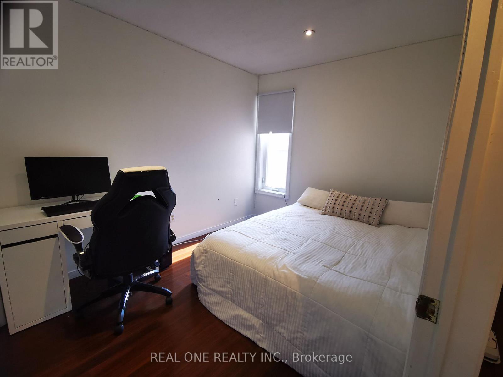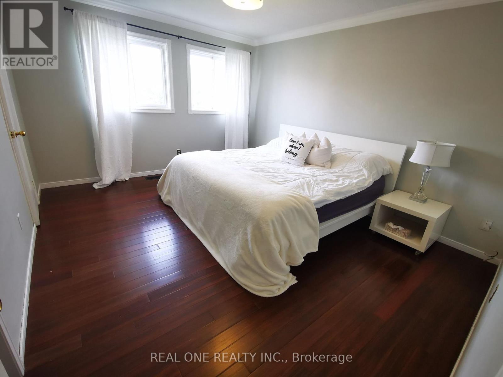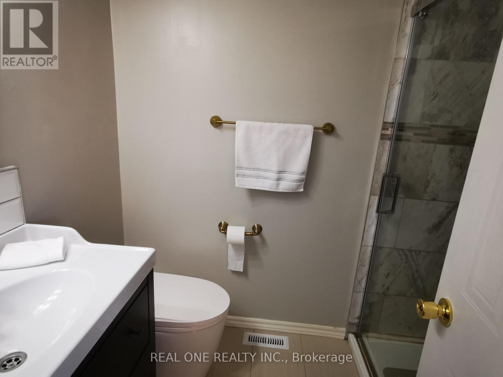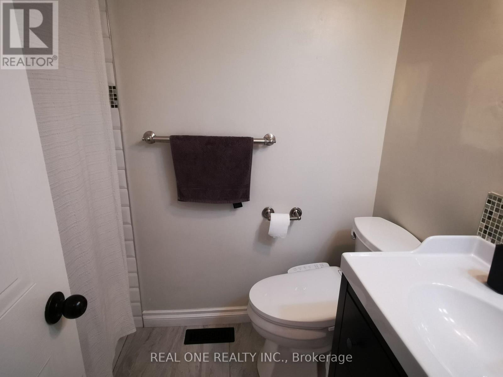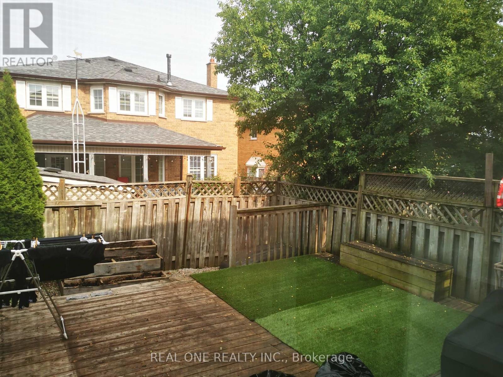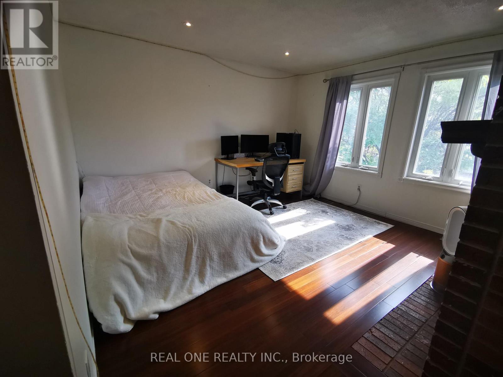1261 Valerie Crescent Oakville, Ontario L6J 7E9
$3,500 Monthly
Spacious and Bright with Modern Upgrades! Ideally located on the border of Mississauga with quick access to the QEW and Hwy 403. Situated in the sought-after Trafalgar High School district and close to top-rated elementary schools, parks, and library. Features include a separate family room, hardwood and laminate flooring, and an abundance of natural light. Updates include new flooring on the main level, renovated bathrooms, and upgraded vinyl windows. Absolutely move-in ready! (id:58043)
Property Details
| MLS® Number | W12424494 |
| Property Type | Single Family |
| Neigbourhood | Clearview |
| Community Name | 1004 - CV Clearview |
| Amenities Near By | Park, Public Transit, Schools |
| Equipment Type | Water Heater |
| Parking Space Total | 3 |
| Rental Equipment Type | Water Heater |
Building
| Bathroom Total | 3 |
| Bedrooms Above Ground | 3 |
| Bedrooms Total | 3 |
| Basement Development | Finished |
| Basement Type | N/a (finished) |
| Construction Style Attachment | Link |
| Cooling Type | Central Air Conditioning |
| Exterior Finish | Brick |
| Fireplace Present | Yes |
| Flooring Type | Laminate, Hardwood |
| Foundation Type | Block |
| Half Bath Total | 1 |
| Heating Fuel | Natural Gas |
| Heating Type | Forced Air |
| Stories Total | 2 |
| Size Interior | 1,500 - 2,000 Ft2 |
| Type | House |
| Utility Water | Municipal Water |
Parking
| Garage |
Land
| Acreage | No |
| Land Amenities | Park, Public Transit, Schools |
| Sewer | Sanitary Sewer |
| Size Depth | 104 Ft ,9 In |
| Size Frontage | 22 Ft ,6 In |
| Size Irregular | 22.5 X 104.8 Ft |
| Size Total Text | 22.5 X 104.8 Ft |
Rooms
| Level | Type | Length | Width | Dimensions |
|---|---|---|---|---|
| Second Level | Family Room | 4.25 m | 3.96 m | 4.25 m x 3.96 m |
| Second Level | Primary Bedroom | 4.25 m | 3.3 m | 4.25 m x 3.3 m |
| Second Level | Bedroom 2 | 3.35 m | 2.6 m | 3.35 m x 2.6 m |
| Second Level | Bedroom 3 | 3.05 m | 2.75 m | 3.05 m x 2.75 m |
| Basement | Recreational, Games Room | 3.36 m | 4.96 m | 3.36 m x 4.96 m |
| Main Level | Living Room | 4.57 m | 3.15 m | 4.57 m x 3.15 m |
| Main Level | Dining Room | 3.95 m | 2.75 m | 3.95 m x 2.75 m |
| Main Level | Kitchen | 5.55 m | 2.39 m | 5.55 m x 2.39 m |
Contact Us
Contact us for more information

Ray Lei
Salesperson
1660 North Service Rd E #103
Oakville, Ontario L6H 7G3
(905) 281-2888
(905) 281-2880


