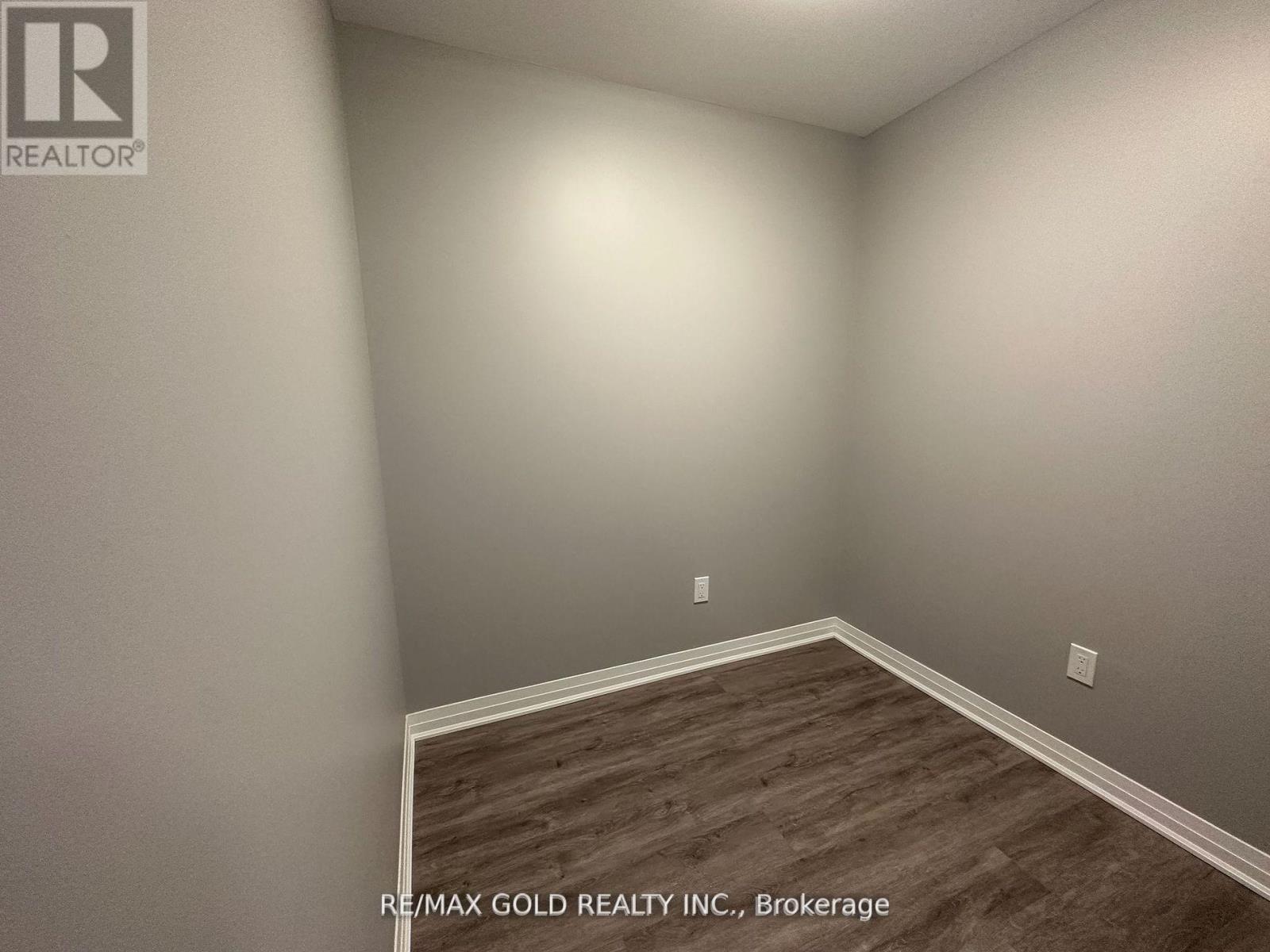127 - 95 Dundas Street Oakville, Ontario L6M 5N4
$2,299 Monthly
*See 3D Tour* It's A Very Unique Property! Enjoy Your Morning Coffee Under Bright Sunlight From Your East-Facing 231 sqft Main Level Outdoor Terrace. $$$ Spent On Upgrades. 9 Ft Ceiling & Laminate Flooring Throughout, Upgraded Kitchen Layout W Eat-In Island, Extended Cabinetry, Quartz Countertops &Backsplash, Upgraded Bathroom Vanity W Quartz Vanity Top & Tiles, Good Size Bedroom With Mirrored Closet. East View W/ Lots Of Natural Bright Light. Lots Of Amenities Including Party Room, Social Lounge, Gym, & Rooftop Terraces W/ Bbqs. Close To Shopping, Hospitals, & Highways. It's A Must-See! (id:58043)
Property Details
| MLS® Number | W11531301 |
| Property Type | Single Family |
| Community Name | Rural Oakville |
| CommunityFeatures | Pets Not Allowed |
| ParkingSpaceTotal | 1 |
Building
| BathroomTotal | 1 |
| BedroomsAboveGround | 1 |
| BedroomsBelowGround | 1 |
| BedroomsTotal | 2 |
| Amenities | Exercise Centre, Party Room, Visitor Parking, Storage - Locker |
| Appliances | Dishwasher, Dryer, Microwave, Refrigerator, Stove, Washer, Window Coverings |
| CoolingType | Central Air Conditioning |
| ExteriorFinish | Concrete |
| FlooringType | Laminate |
| HeatingFuel | Natural Gas |
| HeatingType | Forced Air |
| SizeInterior | 599.9954 - 698.9943 Sqft |
| Type | Apartment |
Parking
| Underground |
Land
| Acreage | No |
Rooms
| Level | Type | Length | Width | Dimensions |
|---|---|---|---|---|
| Flat | Living Room | 4.15 m | 3.32 m | 4.15 m x 3.32 m |
| Flat | Dining Room | 4.15 m | 3.32 m | 4.15 m x 3.32 m |
| Flat | Kitchen | 2.5 m | 2.35 m | 2.5 m x 2.35 m |
| Flat | Primary Bedroom | 3.08 m | 3.05 m | 3.08 m x 3.05 m |
| Flat | Den | 1.86 m | 1.83 m | 1.86 m x 1.83 m |
https://www.realtor.ca/real-estate/27694766/127-95-dundas-street-oakville-rural-oakville
Interested?
Contact us for more information
Riaz Ghani
Broker
5865 Mclaughlin Rd #6
Mississauga, Ontario L5R 1B8
Lisa Liu
Salesperson
5865 Mclaughlin Rd #6
Mississauga, Ontario L5R 1B8

























