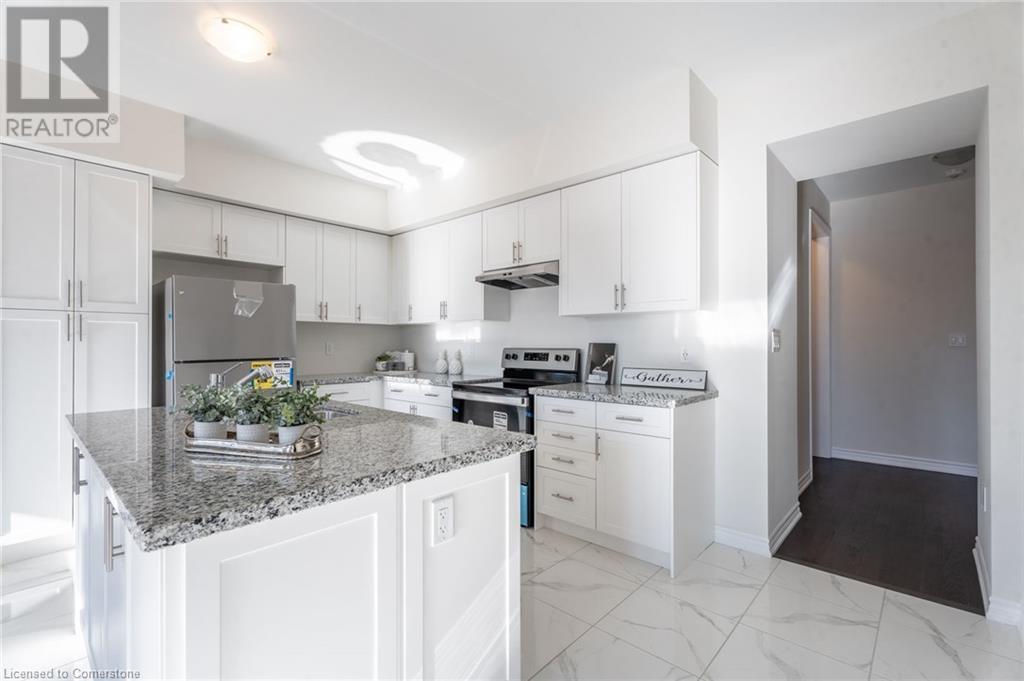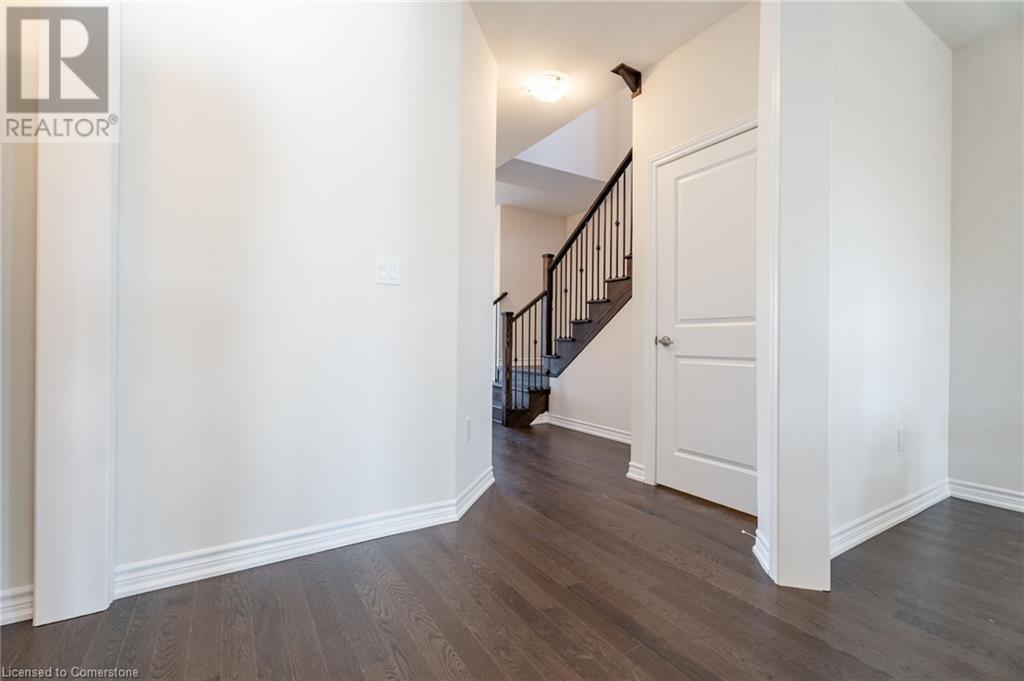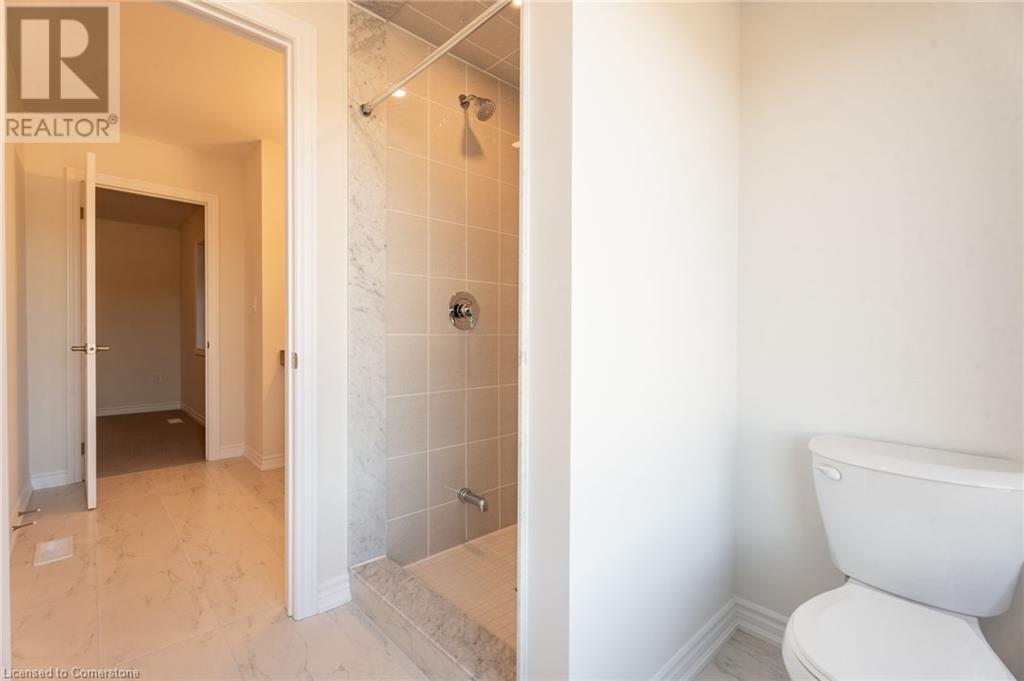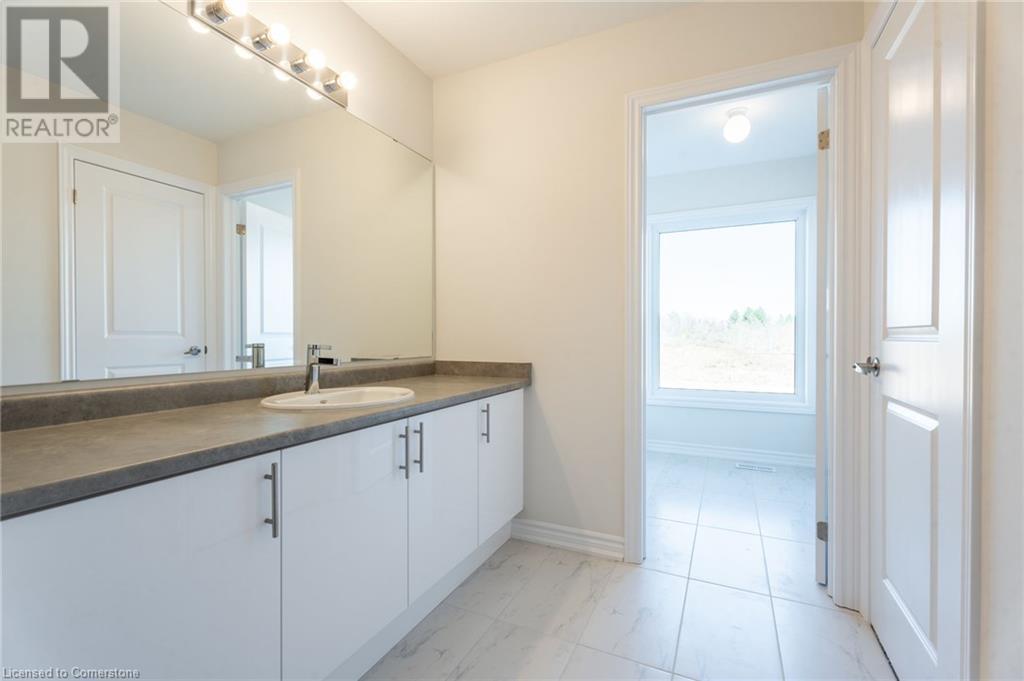127 Bendemere Road Paris, Ontario N0E 1N0
$3,399 Monthly
This stunning new home by Fernbrook Homes is located in the heart of Paris, Ontario, just steps from the beautiful Grand River and within walking distance to all essential amenities. Featuring 5 spacious bedrooms and 4 modern bathrooms, this home is perfect for large families or those who need extra space. The open-concept main floor is ideal for entertaining, with a chef-inspired kitchen, bright living areas, and high-end finishes throughout. The Stunning basement includes a separate side entrance and a walk-out to an expansive backyard, offering endless possibilities for additional living space or a potential rental suite. With its combination of luxury, functionality, and a prime location, this home is an exceptional find. Don't miss your chance to own this brand-new property, offering the perfect balance of comfort, style, and convenience, just steps from the Grand River and all the best Paris has to offer. Schedule your viewing today! (id:58043)
Property Details
| MLS® Number | 40685669 |
| Property Type | Single Family |
| AmenitiesNearBy | Park, Schools |
| CommunicationType | High Speed Internet |
| EquipmentType | Water Heater |
| Features | Paved Driveway |
| ParkingSpaceTotal | 6 |
| RentalEquipmentType | Water Heater |
Building
| BathroomTotal | 3 |
| BedroomsAboveGround | 5 |
| BedroomsTotal | 5 |
| Appliances | Dishwasher, Dryer, Refrigerator, Stove, Washer, Hood Fan |
| ArchitecturalStyle | 2 Level |
| BasementDevelopment | Partially Finished |
| BasementType | Full (partially Finished) |
| ConstructedDate | 2024 |
| ConstructionStyleAttachment | Detached |
| CoolingType | Central Air Conditioning |
| ExteriorFinish | Brick, Stone, Vinyl Siding |
| FireProtection | Smoke Detectors |
| HalfBathTotal | 1 |
| HeatingFuel | Natural Gas |
| HeatingType | Forced Air |
| StoriesTotal | 2 |
| SizeInterior | 3641 Sqft |
| Type | House |
| UtilityWater | Municipal Water |
Parking
| Attached Garage |
Land
| AccessType | Road Access, Highway Nearby |
| Acreage | No |
| LandAmenities | Park, Schools |
| Sewer | Sanitary Sewer |
| SizeDepth | 105 Ft |
| SizeFrontage | 35 Ft |
| SizeTotalText | Under 1/2 Acre |
| ZoningDescription | Residential |
Rooms
| Level | Type | Length | Width | Dimensions |
|---|---|---|---|---|
| Second Level | 3pc Bathroom | Measurements not available | ||
| Second Level | 4pc Bathroom | Measurements not available | ||
| Second Level | Bedroom | 14'1'' x 10'3'' | ||
| Second Level | Bedroom | 12'7'' x 10'1'' | ||
| Second Level | Bedroom | 12'2'' x 10'0'' | ||
| Second Level | Bedroom | 11'5'' x 10'7'' | ||
| Second Level | Primary Bedroom | 14'11'' x 17'1'' | ||
| Main Level | Laundry Room | 9'6'' x 7'4'' | ||
| Main Level | 2pc Bathroom | 5'4'' x 4'10'' | ||
| Main Level | Kitchen | 10'0'' x 15'2'' | ||
| Main Level | Living Room | 12'1'' x 26'8'' | ||
| Main Level | Dining Room | 15'5'' x 10'11'' | ||
| Main Level | Foyer | 8'11'' x 9'1'' |
Utilities
| Electricity | Available |
| Natural Gas | Available |
| Telephone | Available |
https://www.realtor.ca/real-estate/27743224/127-bendemere-road-paris
Interested?
Contact us for more information
Rob Golfi
Salesperson
1 Markland Street
Hamilton, Ontario L8P 2J5











































