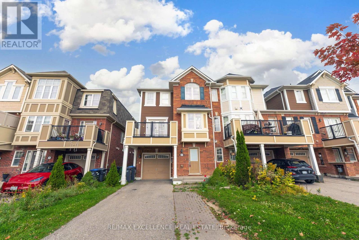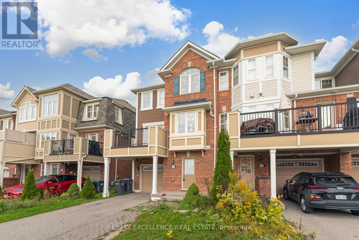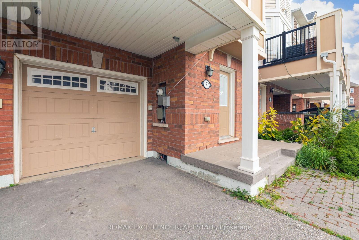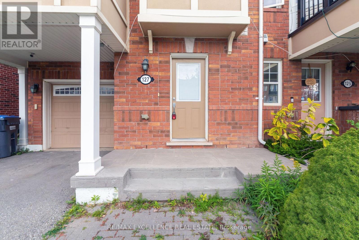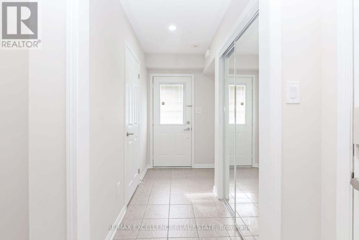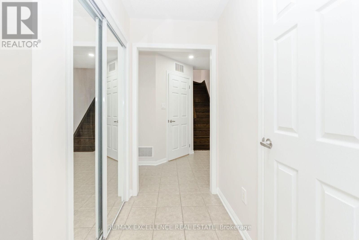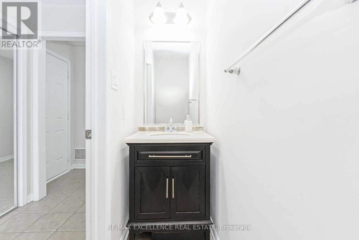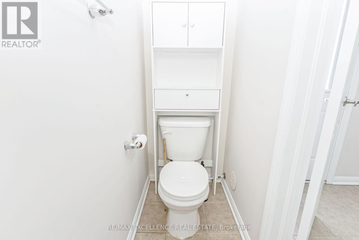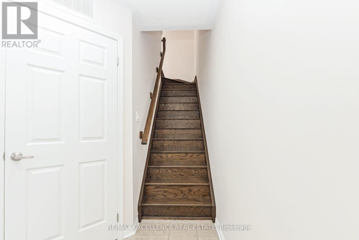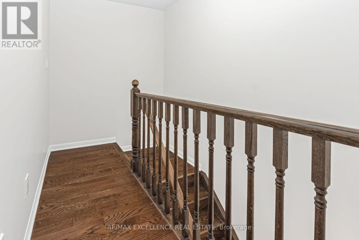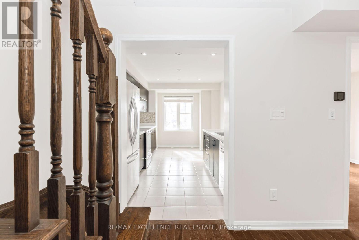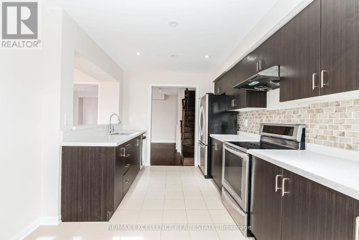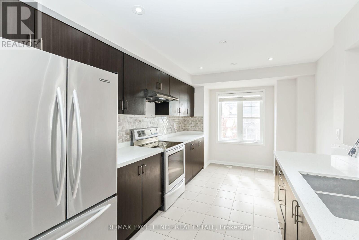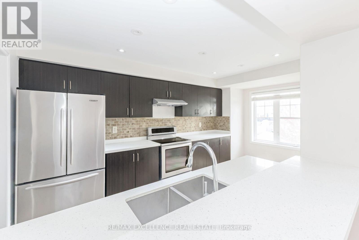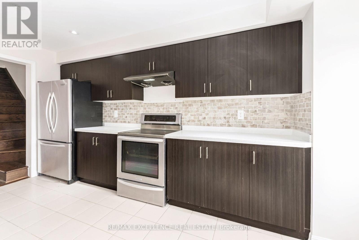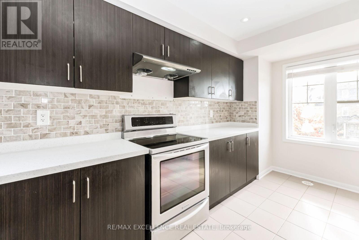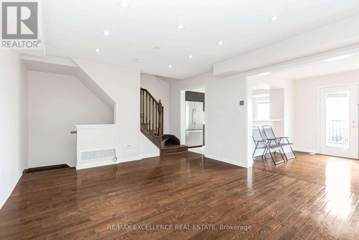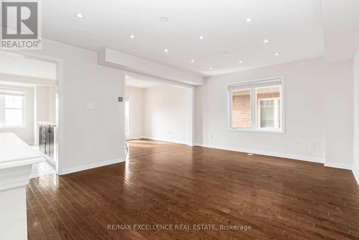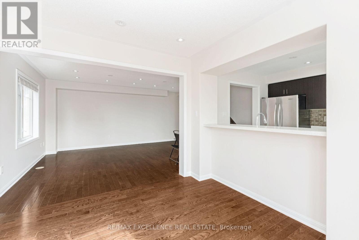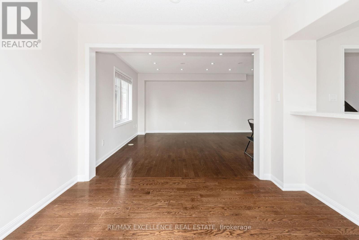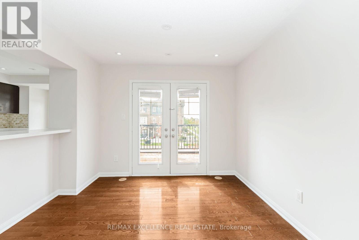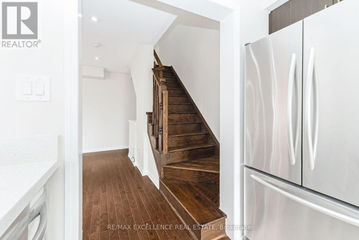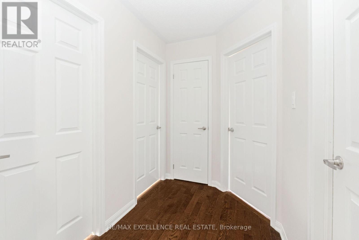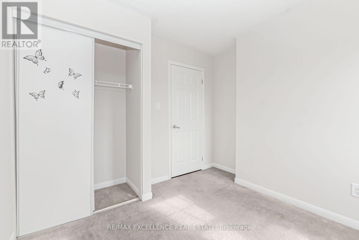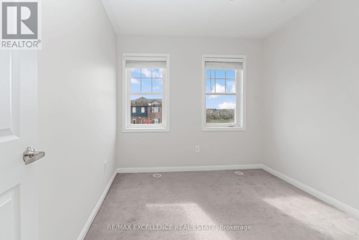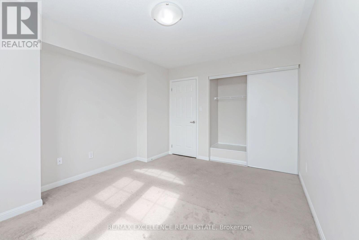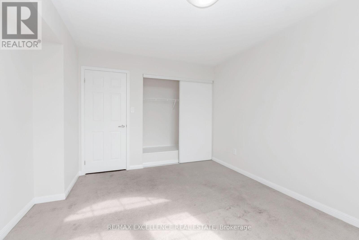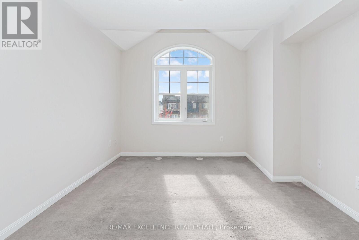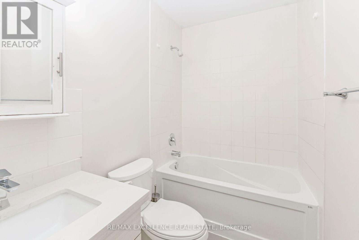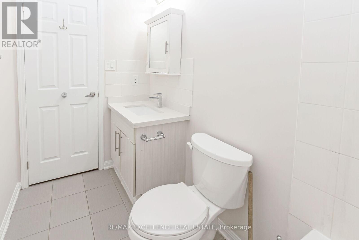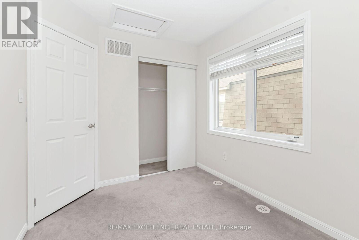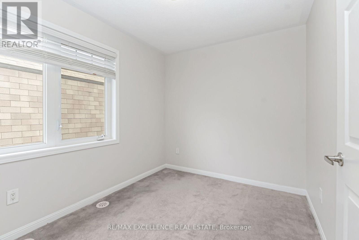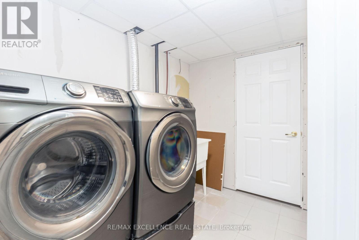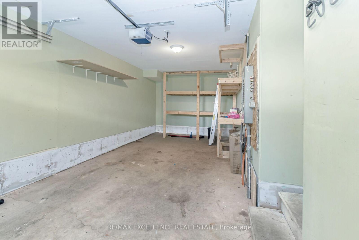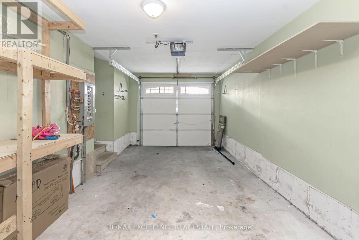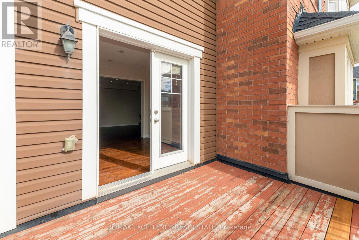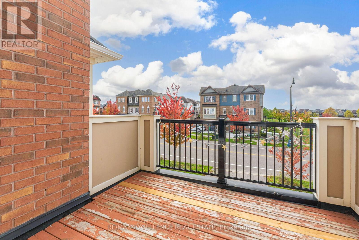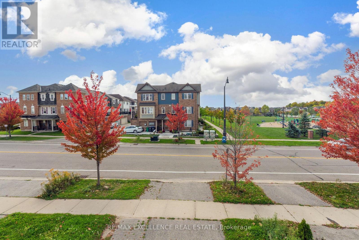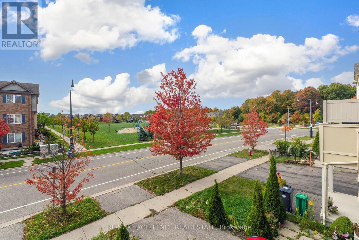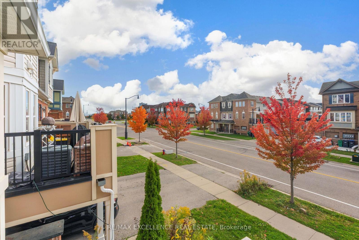127 Bleasdale Avenue Brampton, Ontario L7A 0V8
$2,700 Monthly
Welcome to this beautiful 3-bedroom townhouse available for lease-just a 5-minute walk to Mount Pleasant GO Station! This well-maintained home boasts hardwood floors throughout, a stylish hardwood staircase, quartz countertops, and upgraded backsplash tiles.Enjoy a bright, functional layout in a prime Brampton location. Walking distance to the GO Station, schools, public transit, and the library. Conveniently located just a short drive from Highways 401 & 407, making commuting easy.Don't miss the chance to lease this stunning home in one of Brampton's most convenient and family-friendly neighborhoods! (id:58043)
Property Details
| MLS® Number | W12464466 |
| Property Type | Single Family |
| Community Name | Northwest Brampton |
| Parking Space Total | 4 |
Building
| Bathroom Total | 2 |
| Bedrooms Above Ground | 3 |
| Bedrooms Total | 3 |
| Appliances | Water Heater |
| Construction Style Attachment | Attached |
| Cooling Type | Central Air Conditioning |
| Exterior Finish | Brick, Vinyl Siding |
| Flooring Type | Hardwood, Ceramic, Carpeted |
| Foundation Type | Poured Concrete |
| Half Bath Total | 1 |
| Heating Fuel | Natural Gas |
| Heating Type | Forced Air |
| Stories Total | 3 |
| Size Interior | 1,100 - 1,500 Ft2 |
| Type | Row / Townhouse |
| Utility Water | Municipal Water |
Parking
| Garage |
Land
| Acreage | No |
| Sewer | Sanitary Sewer |
| Size Depth | 55 Ft ,1 In |
| Size Frontage | 26 Ft ,3 In |
| Size Irregular | 26.3 X 55.1 Ft |
| Size Total Text | 26.3 X 55.1 Ft |
Rooms
| Level | Type | Length | Width | Dimensions |
|---|---|---|---|---|
| Third Level | Primary Bedroom | 4.51 m | 3.04 m | 4.51 m x 3.04 m |
| Third Level | Bedroom 2 | 2.92 m | 2.77 m | 2.92 m x 2.77 m |
| Third Level | Bedroom 3 | 2.49 m | 3.16 m | 2.49 m x 3.16 m |
| Main Level | Living Room | 4.8 m | 4.14 m | 4.8 m x 4.14 m |
| Main Level | Dining Room | 4.8 m | 4.14 m | 4.8 m x 4.14 m |
| Main Level | Kitchen | 2.17 m | 2.83 m | 2.17 m x 2.83 m |
Utilities
| Cable | Installed |
| Electricity | Installed |
| Sewer | Installed |
Contact Us
Contact us for more information

Manjot Brar
Salesperson
100 Milverton Dr Unit 610
Mississauga, Ontario L5R 4H1
(905) 507-4436
www.remaxex.com/


