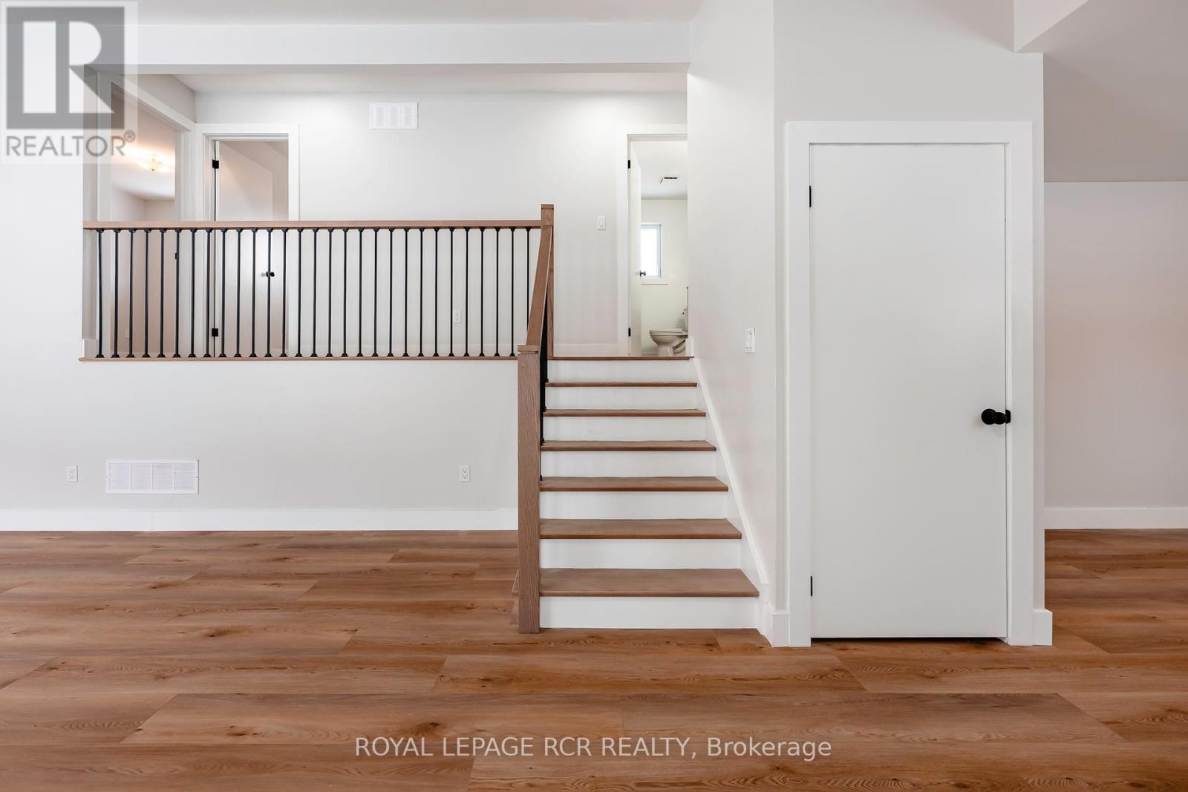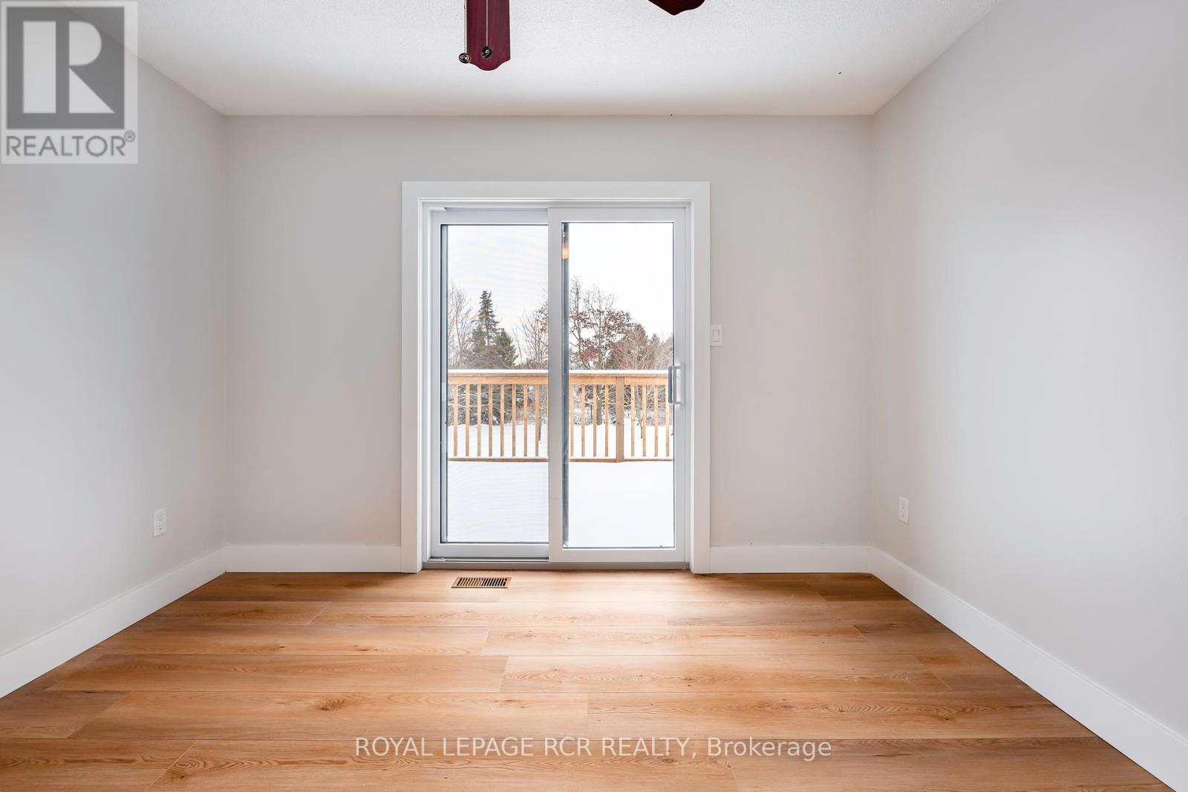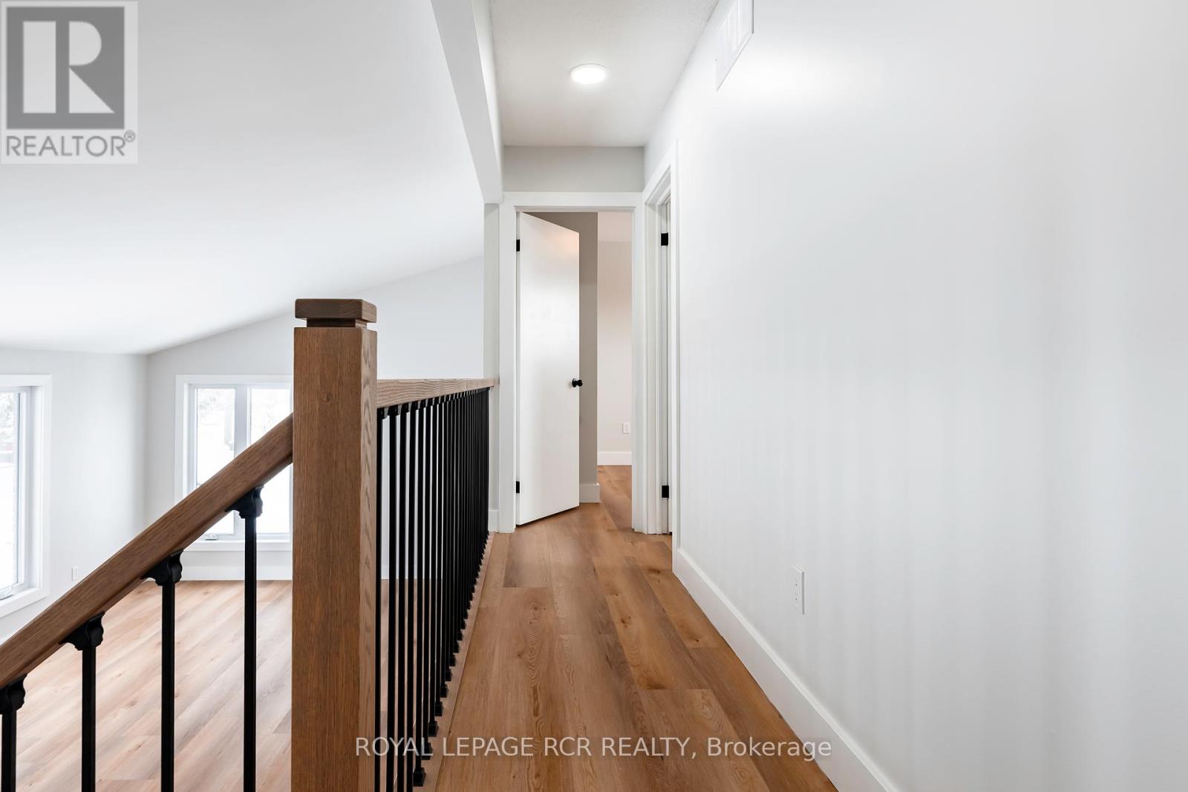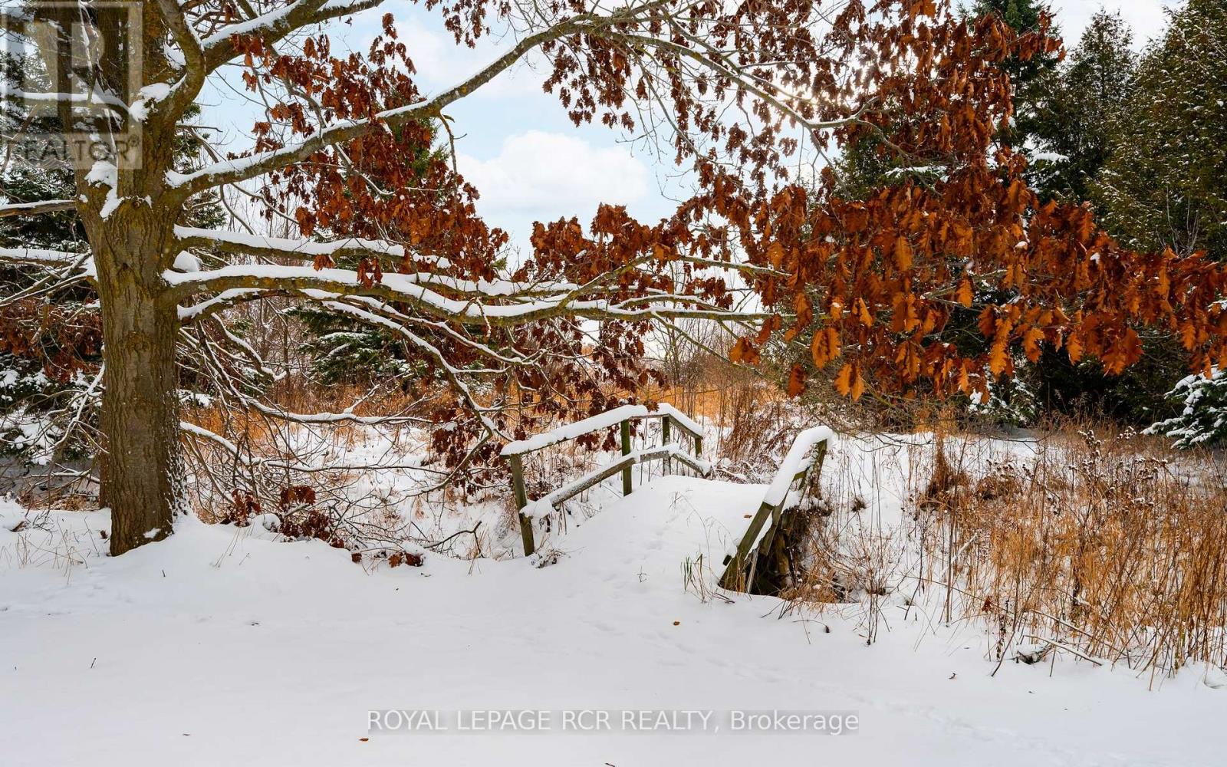127 Franklyn Street Shelburne, Ontario L9V 3C3
$2,500 Monthly
Discover this beautifully updated 3-bedroom rental home, designed for modern comfort and convenience. The main level welcomes you with a bright and airy living room featuring a gas fireplace - perfect for cozy evenings. The eat-in kitchen shines with brand-new appliances, including a fridge, stove, microwave, and dishwasher, making meal prep a breeze. Upstairs, you will find a four piece bathroom and three generously sized bedrooms, including the primary bedroom with a walk-out to a large back deck. The deck spans the width of the home, offering stunning views of the expansive backyard with no neighbours behind - ideal for outdoor relaxation and entertaining. A set of stairs leads down from the deck, providing easy access to the backyard. Additional features include private laundry facilities and parking for two vehicles in the driveway. This home combines style, space, and practicality, making it the perfect place to call home. **** EXTRAS **** Tenant responsible for 2/3 of the utility costs. Lawn maintenance & snow removal included. Use of shared backyard. (id:58043)
Property Details
| MLS® Number | X11883797 |
| Property Type | Single Family |
| Community Name | Shelburne |
| Features | In Suite Laundry |
| ParkingSpaceTotal | 2 |
| Structure | Deck |
Building
| BathroomTotal | 1 |
| BedroomsAboveGround | 3 |
| BedroomsTotal | 3 |
| ConstructionStyleAttachment | Detached |
| ConstructionStyleSplitLevel | Backsplit |
| CoolingType | Central Air Conditioning |
| ExteriorFinish | Aluminum Siding, Brick |
| FlooringType | Laminate |
| FoundationType | Poured Concrete |
| HeatingFuel | Natural Gas |
| HeatingType | Forced Air |
| Type | House |
| UtilityWater | Municipal Water |
Land
| Acreage | No |
| Sewer | Sanitary Sewer |
Rooms
| Level | Type | Length | Width | Dimensions |
|---|---|---|---|---|
| Main Level | Kitchen | 3.81 m | 3.49 m | 3.81 m x 3.49 m |
| Main Level | Living Room | 3.81 m | 7.28 m | 3.81 m x 7.28 m |
| Upper Level | Primary Bedroom | 3.87 m | 3.48 m | 3.87 m x 3.48 m |
| Upper Level | Bedroom 2 | 2.84 m | 3.16 m | 2.84 m x 3.16 m |
| Upper Level | Bedroom 3 | 3.18 m | 2.88 m | 3.18 m x 2.88 m |
https://www.realtor.ca/real-estate/27718221/127-franklyn-street-shelburne-shelburne
Interested?
Contact us for more information
Mike Mullin
Broker
Sheila Ann Mullin
Broker






































