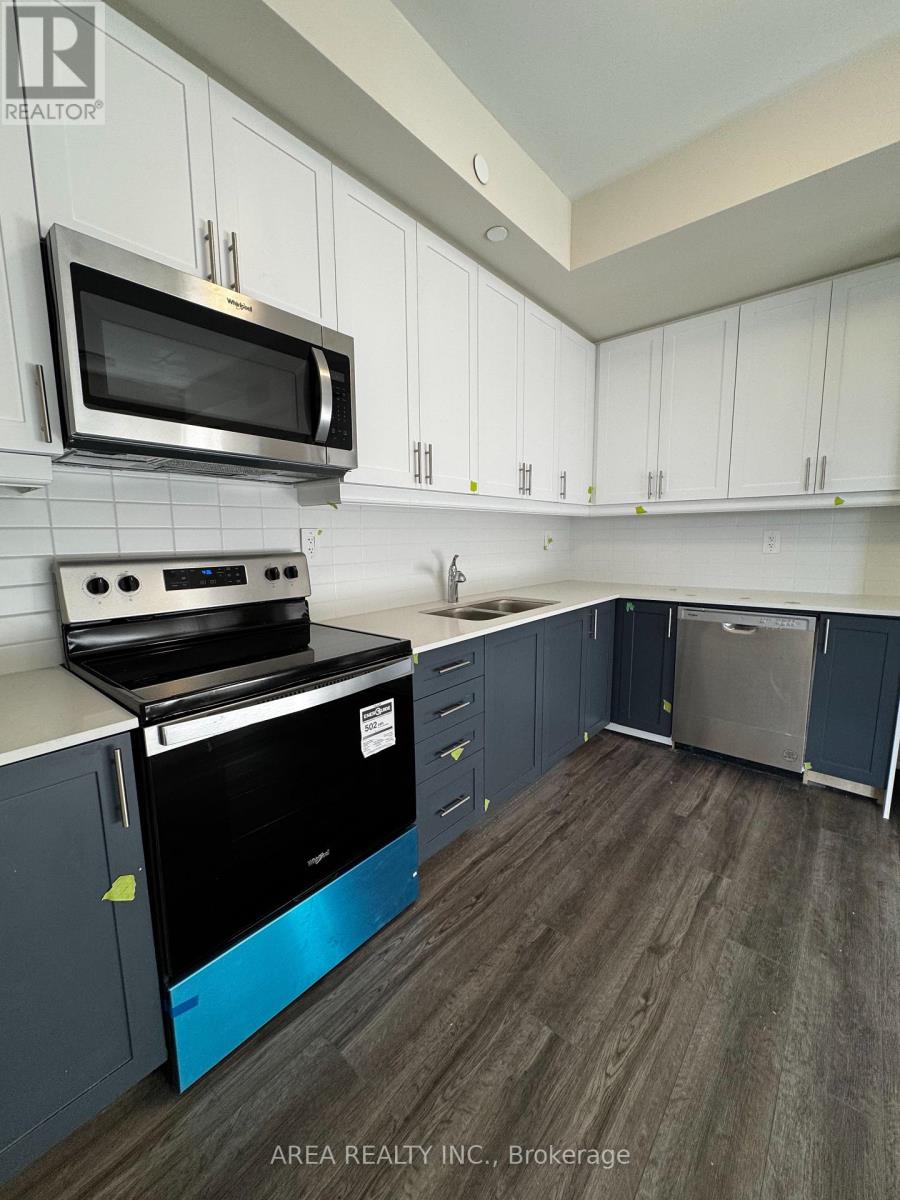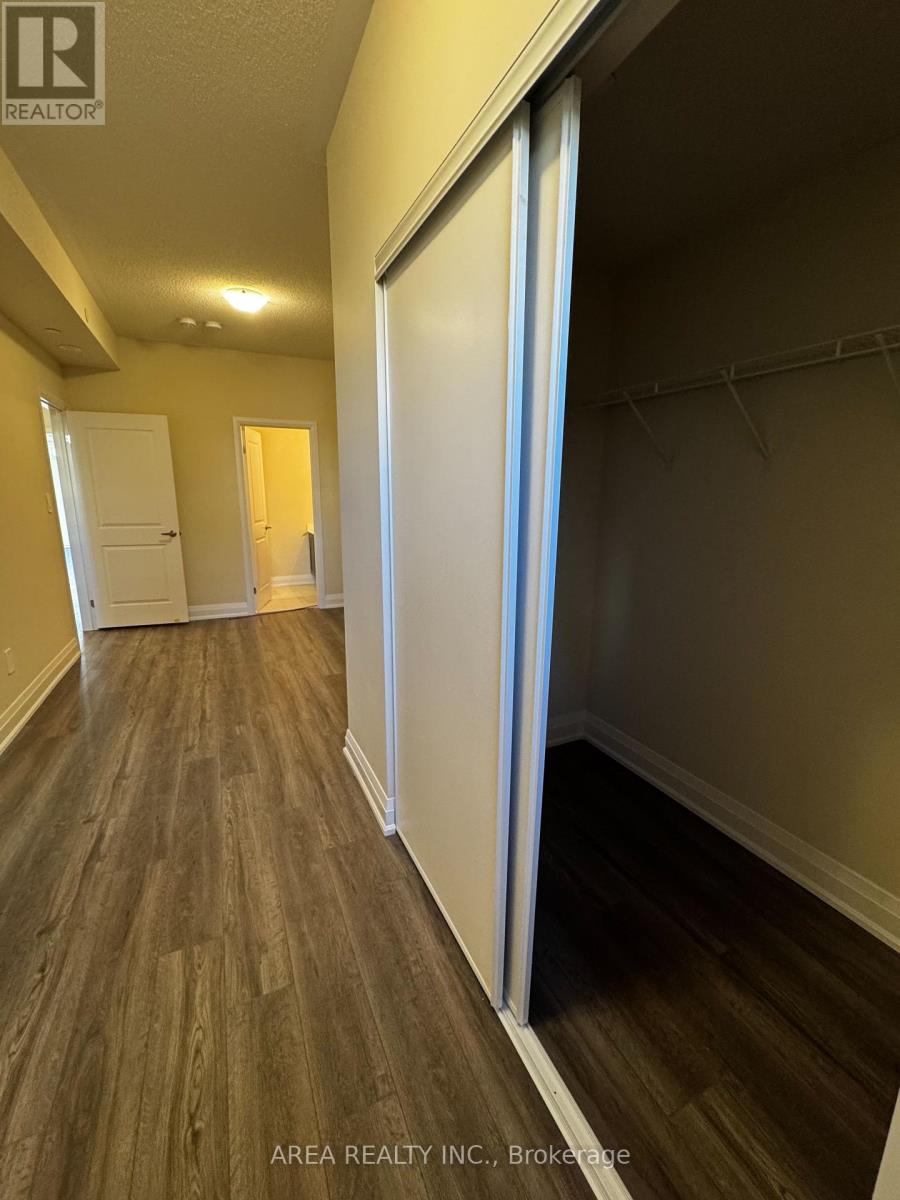128 - 1565 Rose Way Milton, Ontario L9T 7E7
$2,500 Monthly
Be the first to live in this brand new 2 Bed, 2 Bath stacked townhouse unit with parking and locker! Lower Level with over 1000 sqft of living area, this unit is the perfect place to call home. Spacious, open concept living room features 9ft ceilings and walkout to private terrace. Corner kitchen has plenty of counter space and cupboards for storage. Stainless steel appliances include full-sized fridge, stove and dishwasher. Ensuite laundry for convenient living. Unit features 2 well-appointed bedrooms with large closets and big windows. Primary bedroom with full ensuite washroom. Great location with plenty of growth. Conveniently located a short drive to all amenities, the 401, Mississauga, Oakville and Burlington. (id:58043)
Property Details
| MLS® Number | W11899251 |
| Property Type | Single Family |
| Community Name | Cobban |
| CommunityFeatures | Pet Restrictions |
| Features | Carpet Free |
| ParkingSpaceTotal | 1 |
Building
| BathroomTotal | 2 |
| BedroomsAboveGround | 2 |
| BedroomsTotal | 2 |
| Amenities | Storage - Locker |
| CoolingType | Central Air Conditioning |
| ExteriorFinish | Brick, Stucco |
| FlooringType | Laminate |
| HeatingFuel | Natural Gas |
| HeatingType | Forced Air |
| SizeInterior | 999.992 - 1198.9898 Sqft |
| Type | Row / Townhouse |
Parking
| Underground |
Land
| Acreage | No |
Rooms
| Level | Type | Length | Width | Dimensions |
|---|---|---|---|---|
| Other | Living Room | 4.09 m | 3.68 m | 4.09 m x 3.68 m |
| Other | Dining Room | 2.74 m | 2.79 m | 2.74 m x 2.79 m |
| Other | Kitchen | 3.02 m | 3.51 m | 3.02 m x 3.51 m |
| Other | Primary Bedroom | 2.95 m | 6.91 m | 2.95 m x 6.91 m |
| Other | Bedroom | 2.69 m | 3.3 m | 2.69 m x 3.3 m |
https://www.realtor.ca/real-estate/27751032/128-1565-rose-way-milton-cobban-cobban
Interested?
Contact us for more information
Owen Edward Fawcett
Salesperson
650 College St 2nd Flr
Toronto, Ontario M6G 1B7
Alessandro G Bertucci
Broker of Record
650 College St 2nd Flr
Toronto, Ontario M6G 1B7




















