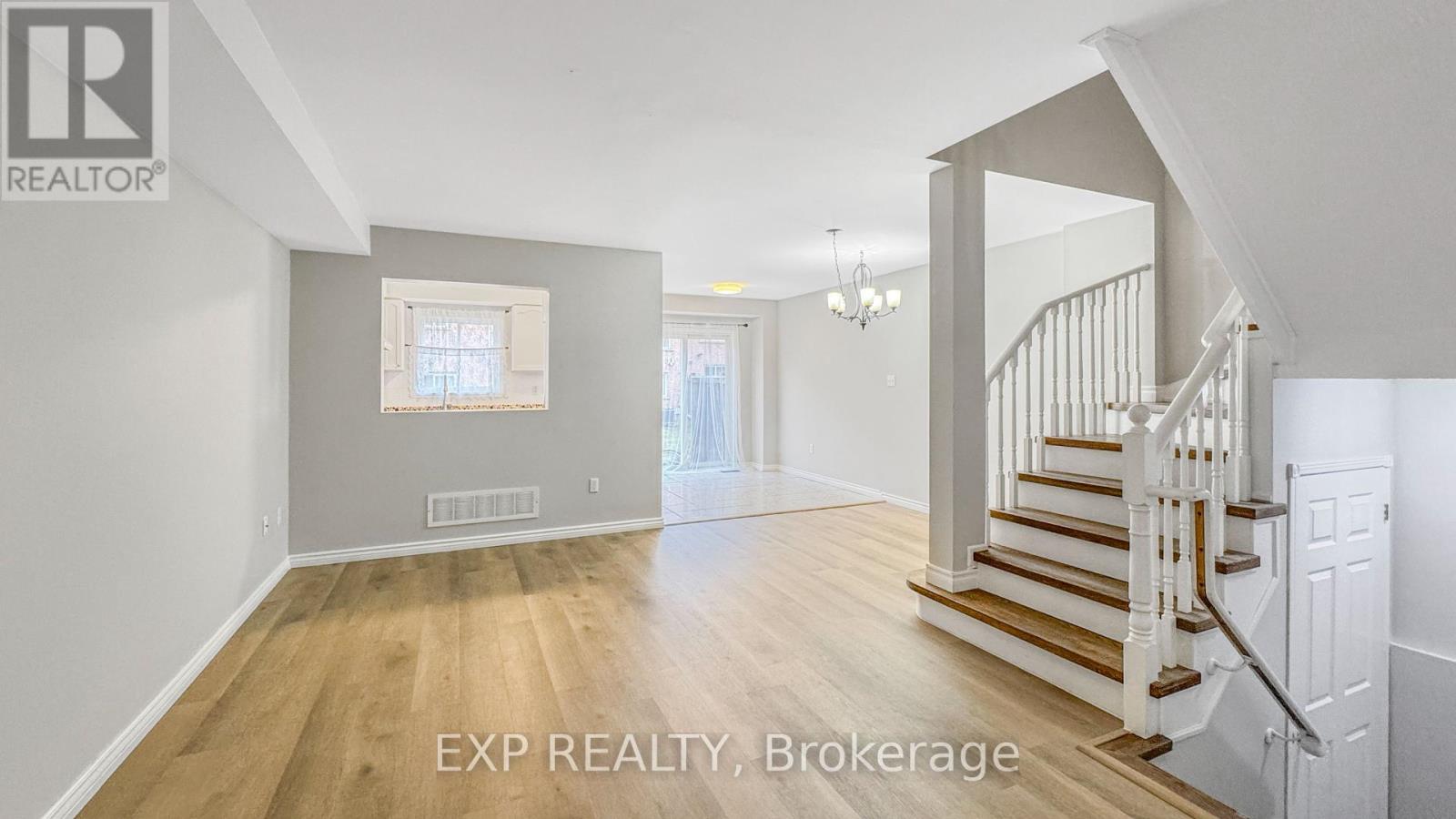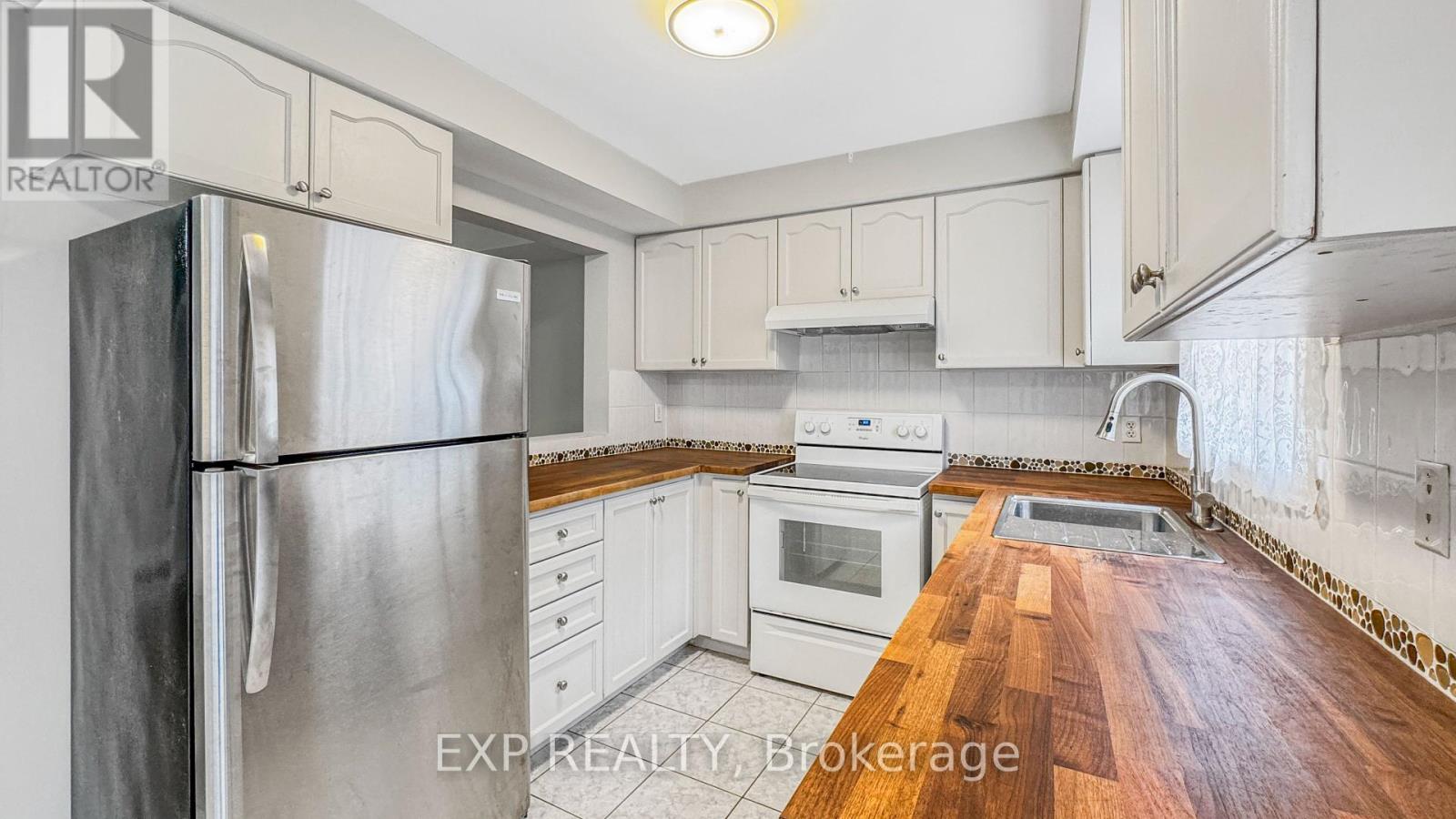128 - 5260 Mcfarren Boulevard Mississauga, Ontario L5M 7J4
$3,100 Monthly
Welcome to 128-5260 McFarren Blvd, a Stunning Townhome in Sought-After Streetsville! Spacious and beautifully maintained 3-bedroom, 2-bath home offering over 1200 sq ft of open-concept living. Located in a quiet, upscale complex, this sun-filled unit features a functional layout with combined living/dining space, a bright kitchen with breakfast area, and a walk-out to a patio ideal for entertaining. The large primary bedroom includes a 5-pc ensuite. Two additional generous bedrooms, lower-level laundry, a full basement for endless storage, and convenient visitor parking directly across.Top-ranked Vista Heights PS & Gonzaga SS school zone. Walk to Streetsville GO Station. Close to Erin Mills Town Centre, Credit Valley Hospital, and major highways (401/403/407). Enjoy the charm of nearby Streetsville Village with shops, cafes, and community events. A rare opportunity to own a turnkey home in a prime family-friendly location! (id:58043)
Property Details
| MLS® Number | W12085360 |
| Property Type | Single Family |
| Neigbourhood | Central Erin Mills |
| Community Name | Central Erin Mills |
| Amenities Near By | Hospital, Public Transit, Schools |
| Community Features | Pets Not Allowed |
| Parking Space Total | 2 |
Building
| Bathroom Total | 2 |
| Bedrooms Above Ground | 3 |
| Bedrooms Total | 3 |
| Amenities | Visitor Parking |
| Basement Type | Full |
| Cooling Type | Central Air Conditioning |
| Exterior Finish | Brick |
| Half Bath Total | 1 |
| Heating Fuel | Natural Gas |
| Heating Type | Forced Air |
| Stories Total | 2 |
| Size Interior | 1,200 - 1,399 Ft2 |
| Type | Row / Townhouse |
Parking
| Garage |
Land
| Acreage | No |
| Land Amenities | Hospital, Public Transit, Schools |
Rooms
| Level | Type | Length | Width | Dimensions |
|---|---|---|---|---|
| Second Level | Primary Bedroom | 5.24 m | 4.57 m | 5.24 m x 4.57 m |
| Second Level | Bedroom 2 | 4.08 m | 2.47 m | 4.08 m x 2.47 m |
| Second Level | Bedroom 3 | 3.23 m | 2.44 m | 3.23 m x 2.44 m |
| Main Level | Living Room | 5.24 m | 3.66 m | 5.24 m x 3.66 m |
| Main Level | Dining Room | 5.24 m | 3.66 m | 5.24 m x 3.66 m |
| Main Level | Kitchen | 2.62 m | 2.74 m | 2.62 m x 2.74 m |
| Main Level | Eating Area | 2.62 m | 2.5 m | 2.62 m x 2.5 m |
Contact Us
Contact us for more information

Tudor Costescu
Salesperson
tudorcostescu.com/
www.facebook.com/Tudor-Costescu-110562857180874
4711 Yonge St 10th Flr, 106430
Toronto, Ontario M2N 6K8
(866) 530-7737






















