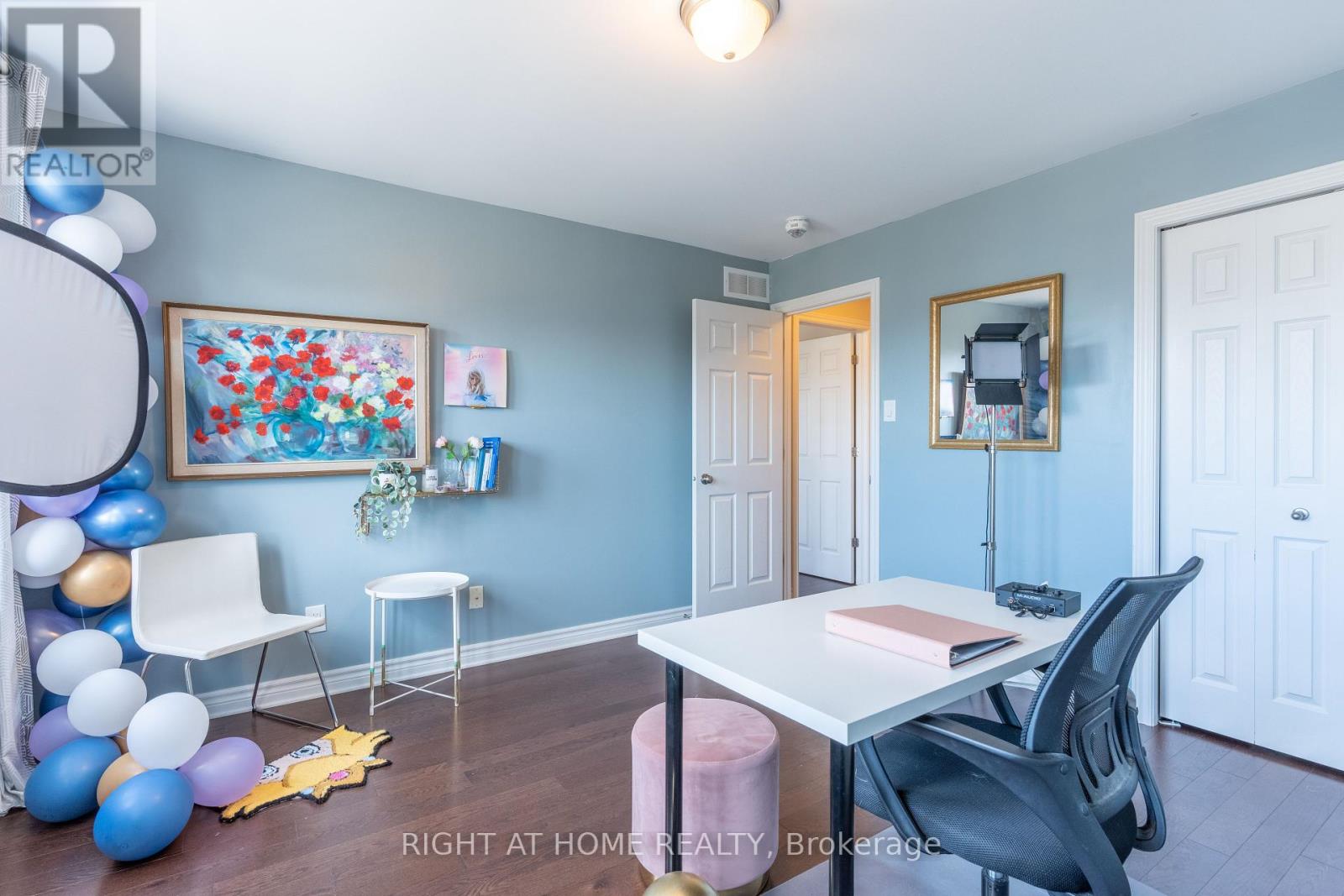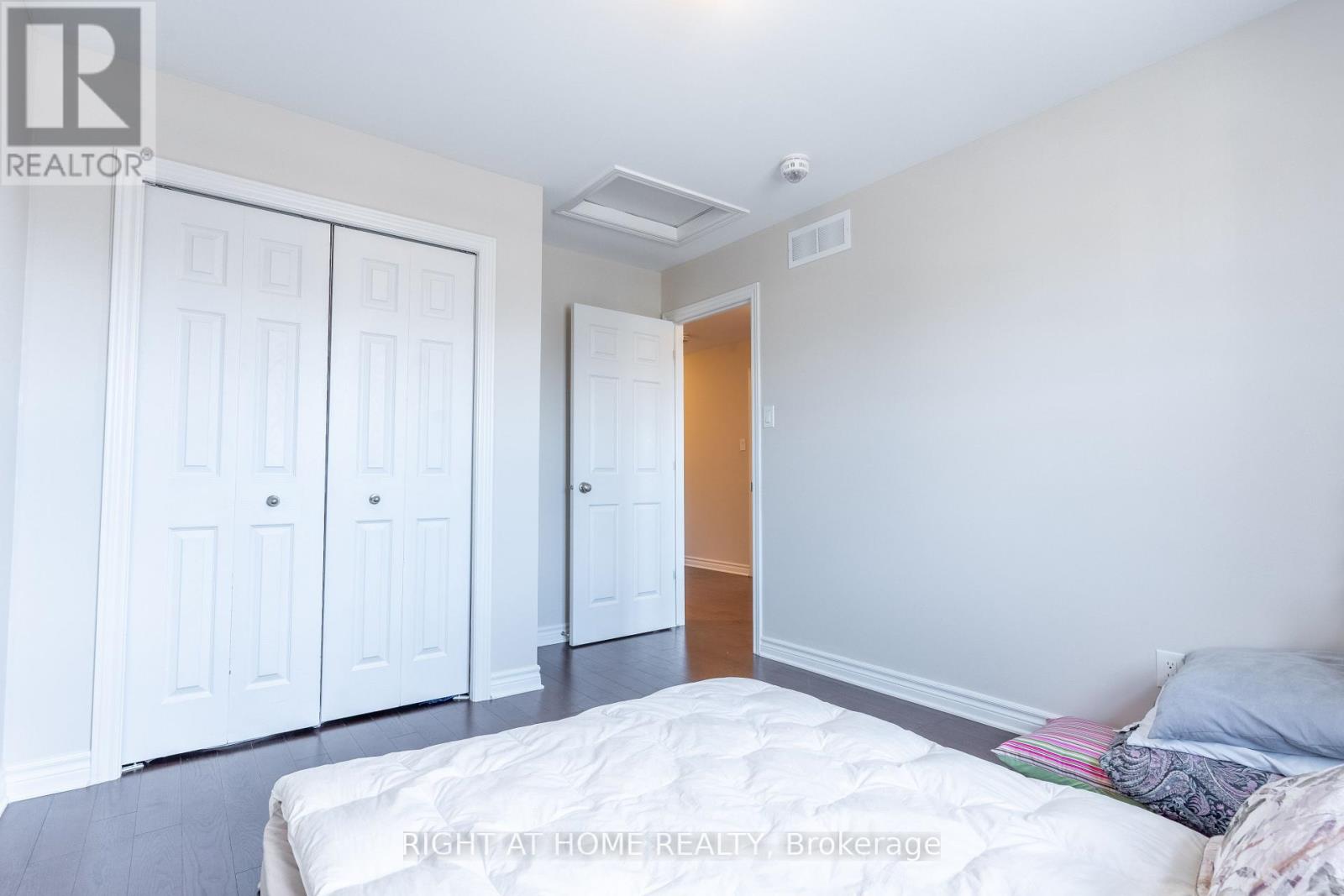128 Cambie Road Ottawa, Ontario K1Z 0A6
$2,750 Monthly
Beautiful & Modern 3 bed, 3 bath detach home with 9' ceiling, large main floor office/den is located in the family friendly Riverside South is not to be missed. Gorgeous hardwood floor throughout the main level, the large formal dinning room is perfect for gathering events, bright and open-concept kitchen + living room layout has ample of natural lights. The chef's kitchen features S/S appliances and a large amazing island. The second level features a cozy loft area and a stunning primary bedroom that has a WIC, Spa-like ensuite with full glass Shower, soaker tub and dual sinks. The other 3 bedrooms are all spacious with large windows, and the unfinished basement provides lots of storage space ! ** This is a linked property.** (id:58043)
Property Details
| MLS® Number | X11942183 |
| Property Type | Single Family |
| Neigbourhood | Riverside South |
| Community Name | 2602 - Riverside South/Gloucester Glen |
| Features | Carpet Free |
Building
| BathroomTotal | 3 |
| BedroomsAboveGround | 3 |
| BedroomsTotal | 3 |
| Appliances | Garage Door Opener Remote(s), Oven - Built-in, Dishwasher, Dryer, Hood Fan, Stove, Washer |
| BasementDevelopment | Unfinished |
| BasementType | N/a (unfinished) |
| ConstructionStyleAttachment | Detached |
| CoolingType | Central Air Conditioning, Air Exchanger |
| ExteriorFinish | Brick Facing, Vinyl Siding |
| FireplacePresent | Yes |
| FoundationType | Poured Concrete |
| HalfBathTotal | 1 |
| HeatingFuel | Natural Gas |
| HeatingType | Forced Air |
| StoriesTotal | 2 |
| Type | House |
| UtilityWater | Municipal Water |
Parking
| Attached Garage | |
| Inside Entry |
Land
| Acreage | No |
| Sewer | Sanitary Sewer |
Rooms
| Level | Type | Length | Width | Dimensions |
|---|---|---|---|---|
| Second Level | Primary Bedroom | 5.48 m | 3.81 m | 5.48 m x 3.81 m |
| Second Level | Bedroom 2 | 3.81 m | 3.81 m | 3.81 m x 3.81 m |
| Second Level | Bedroom 3 | 3.35 m | 3.14 m | 3.35 m x 3.14 m |
| Second Level | Loft | 3.45 m | 2.43 m | 3.45 m x 2.43 m |
| Main Level | Den | 3.5 m | 2.43 m | 3.5 m x 2.43 m |
| Main Level | Great Room | 6 m | 4.26 m | 6 m x 4.26 m |
| Main Level | Kitchen | 3.3 m | 2.66 m | 3.3 m x 2.66 m |
| Main Level | Dining Room | 3.78 m | 3.5 m | 3.78 m x 3.5 m |
Interested?
Contact us for more information
Debbie Chang
Salesperson
14 Chamberlain Ave Suite 101
Ottawa, Ontario K1S 1V9























