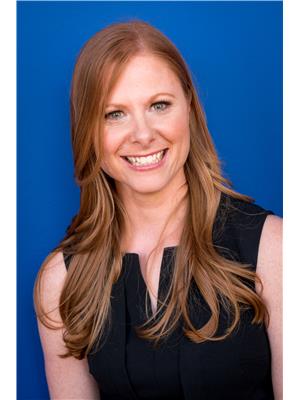1280 Maple Crossing Boulevard Unit# 9 Burlington, Ontario L7S 2G2
$2,750 MonthlyInsurance, Parking, Landscaping
Stylish 1-Bedroom Bungaloft in the Heart of Downtown Burlington. Welcome to your perfect blend of charm and modern living in this beautifully updated bungaloft, ideally located in a quiet picturesque community just minutes from vibrant downtown Burlington! This unique space offers a cozy main floor with a modernized kitchen, a bright and airy living area with gas fireplace, and a stylish loft-style bedroom retreat. Elegant 5 piece bathroom is found just off the Primary bedroom! Extend your living space outdoors on your private patio! The unit also boasts extensive storage space on the basement level and 2 parking spaces, conveniently located in front of the unit. Perfect for professionals, singles, or couples looking to enjoy everything downtown Burlington has to offer – from trendy cafes and boutiques to the waterfront trails and easy highway access! Walk to restaurants, transit, and the waterfront! (id:58043)
Property Details
| MLS® Number | 40746386 |
| Property Type | Single Family |
| Neigbourhood | Maple |
| Amenities Near By | Hospital, Park, Playground, Shopping |
| Community Features | Quiet Area |
| Equipment Type | None |
| Features | Southern Exposure |
| Parking Space Total | 2 |
| Rental Equipment Type | None |
Building
| Bathroom Total | 1 |
| Bedrooms Above Ground | 1 |
| Bedrooms Total | 1 |
| Basement Development | Unfinished |
| Basement Type | Full (unfinished) |
| Construction Style Attachment | Attached |
| Cooling Type | Central Air Conditioning |
| Exterior Finish | Brick |
| Fireplace Present | Yes |
| Fireplace Total | 1 |
| Heating Fuel | Natural Gas |
| Heating Type | Forced Air |
| Stories Total | 2 |
| Size Interior | 782 Ft2 |
| Type | Row / Townhouse |
| Utility Water | Municipal Water |
Parking
| Visitor Parking |
Land
| Access Type | Highway Access |
| Acreage | No |
| Land Amenities | Hospital, Park, Playground, Shopping |
| Sewer | Municipal Sewage System |
| Size Total Text | Unknown |
| Zoning Description | Rm6-413 |
Rooms
| Level | Type | Length | Width | Dimensions |
|---|---|---|---|---|
| Second Level | 5pc Bathroom | Measurements not available | ||
| Second Level | Primary Bedroom | 10'7'' x 12'9'' | ||
| Basement | Storage | Measurements not available | ||
| Main Level | Family Room | 18'2'' x 12'5'' | ||
| Main Level | Eat In Kitchen | 7'0'' x 8'0'' |
https://www.realtor.ca/real-estate/28537700/1280-maple-crossing-boulevard-unit-9-burlington
Contact Us
Contact us for more information

Laura Zonta
Salesperson
(905) 639-7852
http//Www.905sold.com
www.facebook.com/905sold/
www.instagram.com/905sold/
www.twitter.com/905sold
514 Guelph Line
Burlington, Ontario L7R 3M4
(905) 639-3355
(905) 639-7852
cbburnhill.ca/

Michael Griffith
Broker of Record
(905) 639-7852
www.youtube.com/embed/OmrFSTv8kEw
http//www.905sold.com
www.facebook.com/905sold/
www.linkedin.com/pub/michael-griffith-b-com-mba-asp/19/196/672
www.twitter.com/905sold
514 Guelph Line
Burlington, Ontario L7R 3M4
(905) 639-3355
(905) 639-7852
cbburnhill.ca/



























