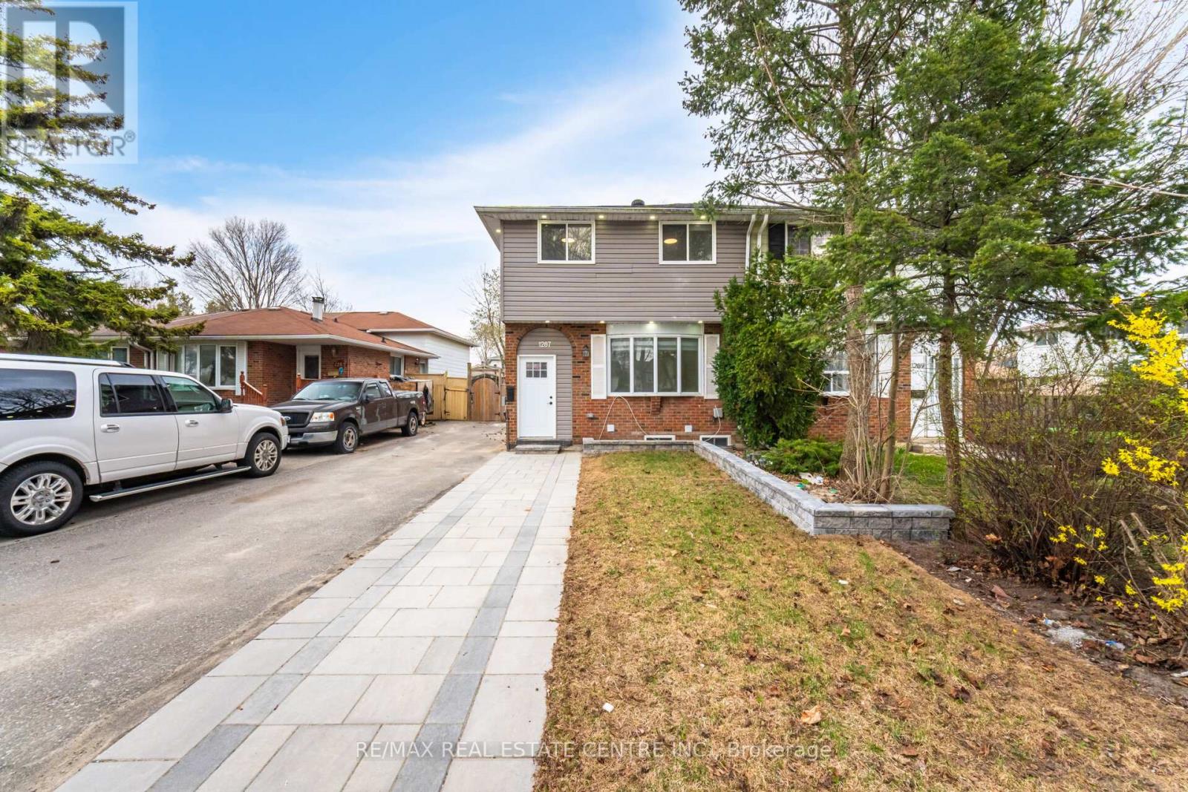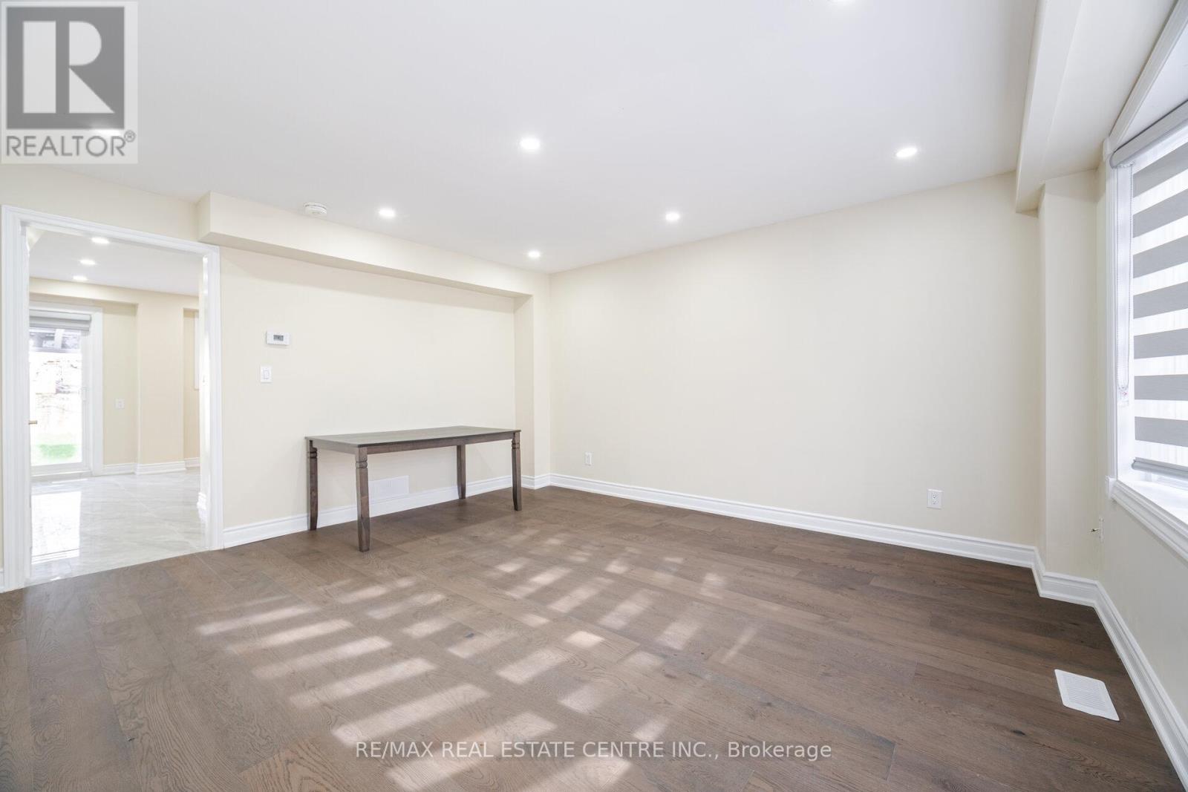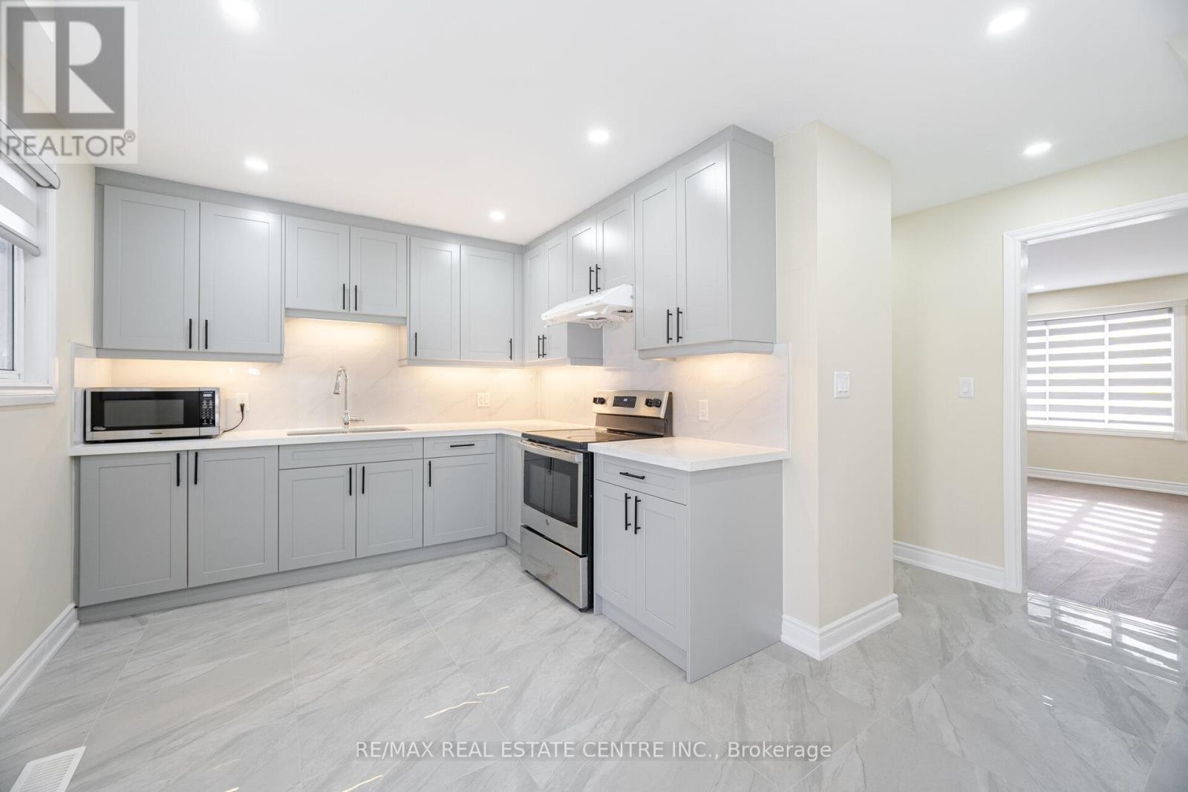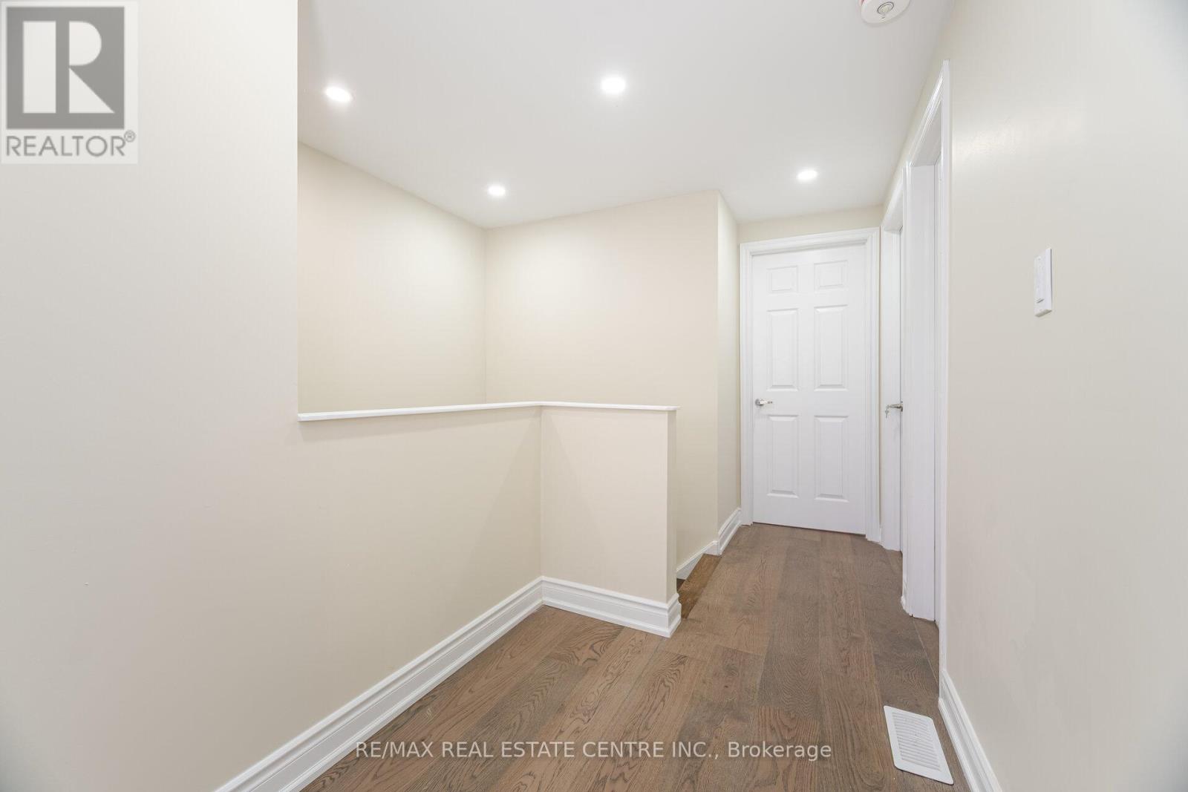1287 Oxford Street Oshawa, Ontario L1J 3W5
$2,800 Monthly
Welcome to 1287 Oxford Street - a fully upgraded 3-bedroom, 3 bathrooms detached home in Oshawa's desirable Lakeview neighborhood. Renovated from top to bottom, this home features modern upgrades throughout, including updated bathrooms, a stylish kitchen, new flooring, and contemporary lighting. The main floor offers a bright and spacious living area, a functional kitchen, and a convenient powder room. Upstairs, you'll find three generously sized bedrooms and two full bathrooms. (id:58043)
Property Details
| MLS® Number | E12193169 |
| Property Type | Single Family |
| Neigbourhood | Lakeview |
| Community Name | Lakeview |
| Parking Space Total | 2 |
Building
| Bathroom Total | 3 |
| Bedrooms Above Ground | 3 |
| Bedrooms Total | 3 |
| Appliances | Dryer, Stove, Washer, Refrigerator |
| Architectural Style | Bungalow |
| Basement Features | Apartment In Basement |
| Basement Type | N/a |
| Construction Style Attachment | Semi-detached |
| Exterior Finish | Brick |
| Foundation Type | Concrete |
| Half Bath Total | 1 |
| Heating Fuel | Electric |
| Heating Type | Baseboard Heaters |
| Stories Total | 1 |
| Size Interior | 0 - 699 Ft2 |
| Type | House |
| Utility Water | Municipal Water |
Parking
| Attached Garage | |
| No Garage |
Land
| Acreage | No |
| Sewer | Sanitary Sewer |
Rooms
| Level | Type | Length | Width | Dimensions |
|---|---|---|---|---|
| Main Level | Living Room | 3.37 m | 3.37 m | 3.37 m x 3.37 m |
| Main Level | Dining Room | 3.27 m | 3.32 m | 3.27 m x 3.32 m |
| Main Level | Kitchen | 2.61 m | 3.32 m | 2.61 m x 3.32 m |
| Upper Level | Primary Bedroom | 3.32 m | 3.81 m | 3.32 m x 3.81 m |
| Upper Level | Bedroom | 2.81 m | 3.04 m | 2.81 m x 3.04 m |
| Upper Level | Bedroom | 2.99 m | 3.81 m | 2.99 m x 3.81 m |
https://www.realtor.ca/real-estate/28410008/1287-oxford-street-oshawa-lakeview-lakeview
Contact Us
Contact us for more information
Syed Irtaza Hussain
Salesperson
1140 Burnhamthorpe Rd W #141-A
Mississauga, Ontario L5C 4E9
(905) 270-2000
(905) 270-0047




































