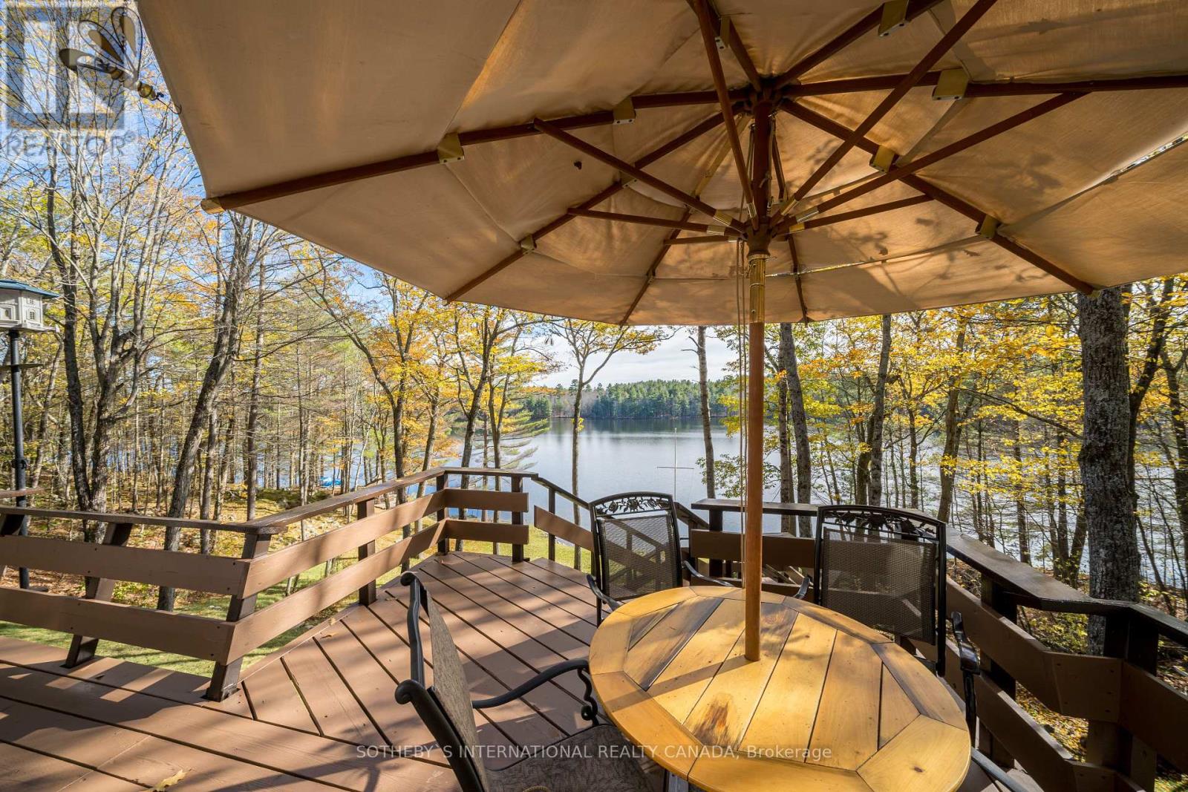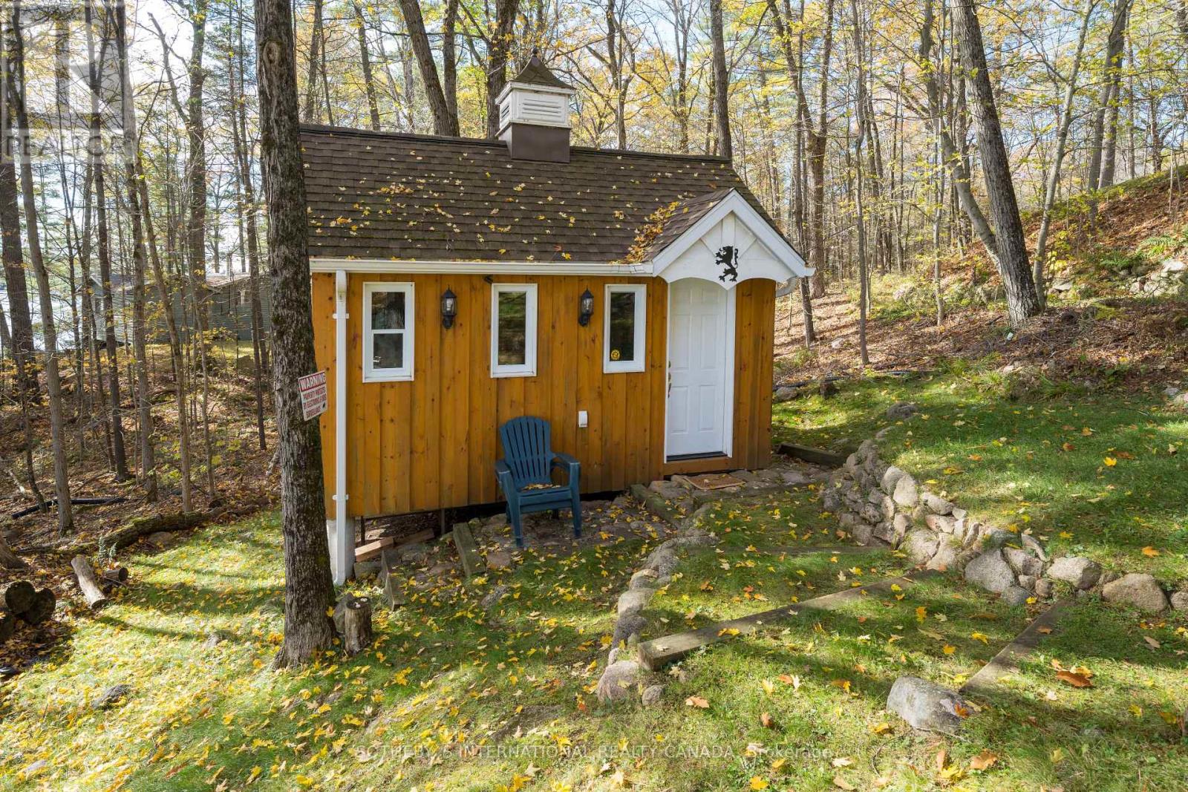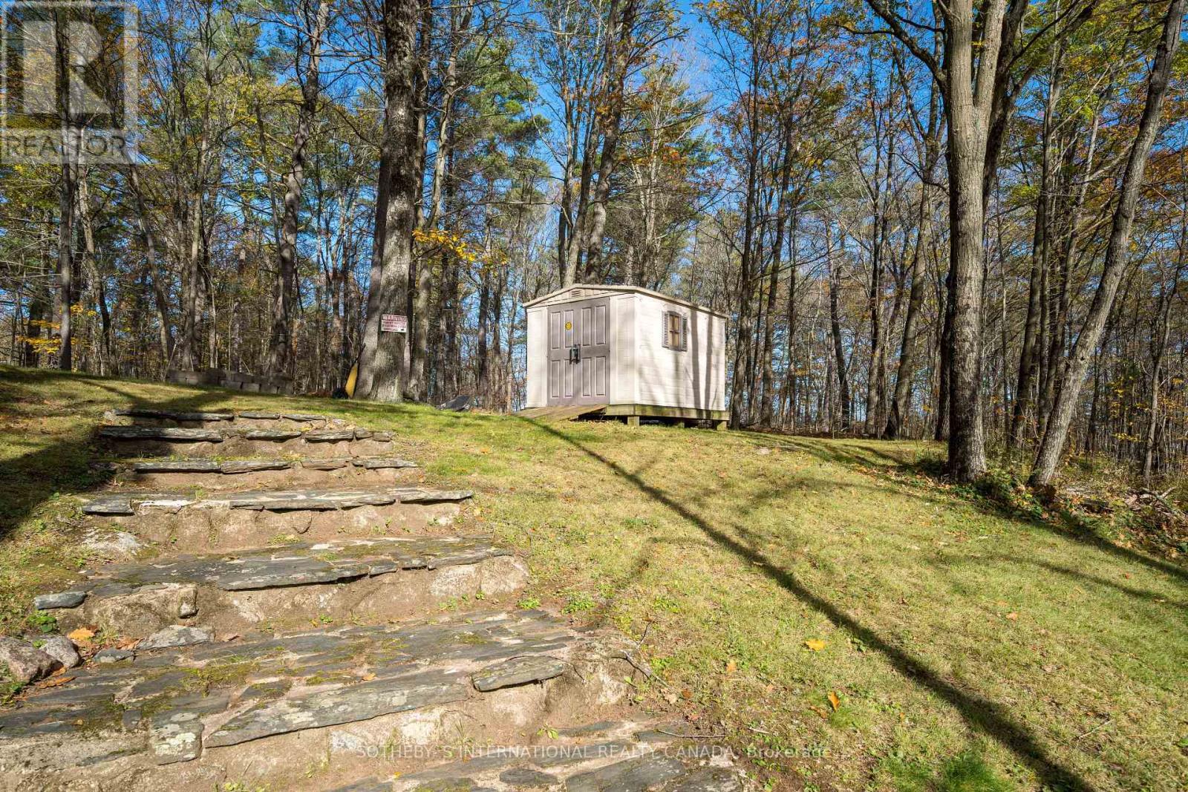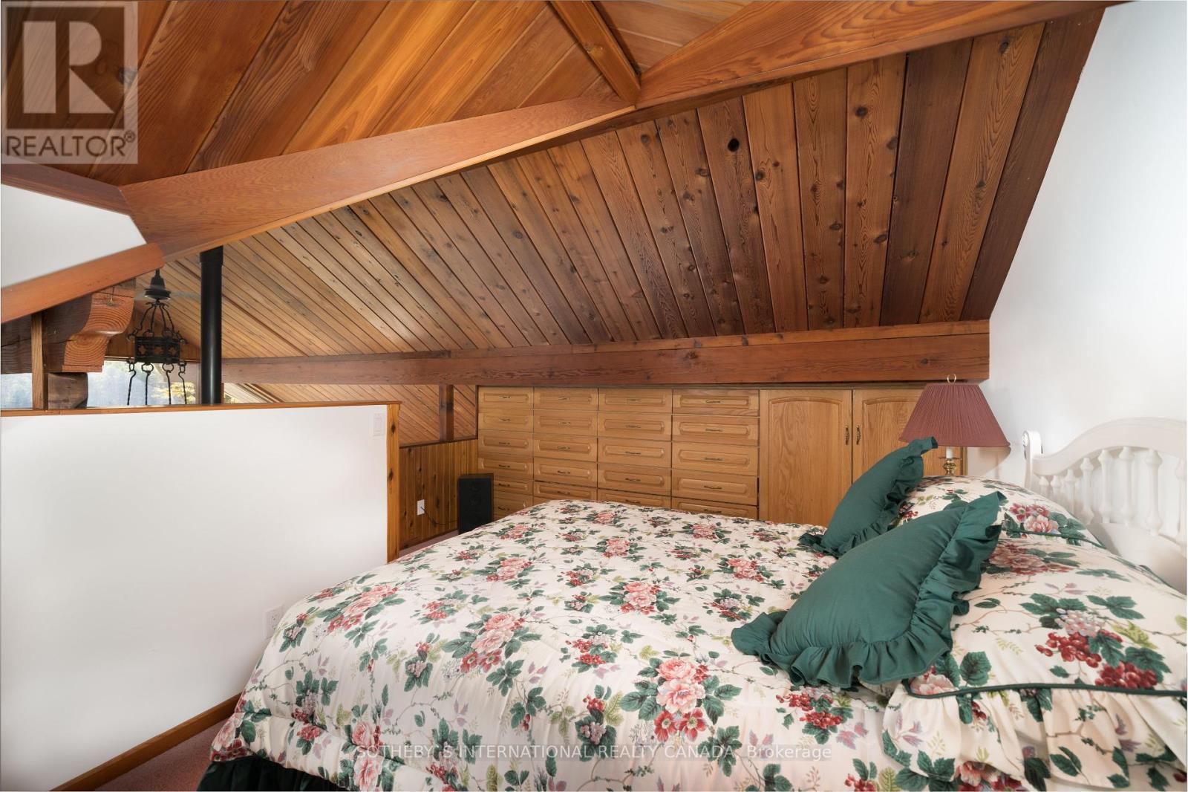128a Sheldrake Lake Road Addington Highlands, Ontario K0H 1K0
$949,000
Nestled in the heart of Addington Highlands, two-hour drive from Ottawa or Toronto, lies a captivating family compound. This 3-bedroom, 2-bathroom home boasts unbeatable south exposure and craftsmanship at every turn. A highlight is the custom hand-built fireplace surround, showcasing the family room. Crafted from collected and hand-split stones from the site, it offers a choice between lake views or the comforting glow of the fire. The property's sole owners have lovingly developed it from scratch, ensuring a complete experience for every family member. From boating, fishing, and water skiing to snowshoeing and snowmobiling, there's something for everyone. A huge deck beside the water and a dock/boat lift. Maintained by an association fee, the common road ensures easy access. The clear, weed-free waters are deep enough for large power boats. In this sanctuary, where craftsmanship meets natural beauty, cherished memories await, beckoning those seeking the ultimate lakeside retreat. **** EXTRAS **** All furnishing less personal knick knacks (id:58043)
Property Details
| MLS® Number | X8378342 |
| Property Type | Single Family |
| AmenitiesNearBy | Ski Area |
| CommunityFeatures | Fishing |
| Features | Hillside, Wooded Area, Recreational |
| ParkingSpaceTotal | 8 |
| Structure | Deck, Patio(s), Shed, Workshop |
| ViewType | Lake View, View Of Water, Direct Water View, Unobstructed Water View |
| WaterFrontType | Waterfront |
Building
| BathroomTotal | 2 |
| BedroomsAboveGround | 3 |
| BedroomsTotal | 3 |
| Amenities | Fireplace(s) |
| Appliances | Water Treatment, Water Heater |
| ArchitecturalStyle | Raised Bungalow |
| BasementDevelopment | Finished |
| BasementFeatures | Walk Out |
| BasementType | N/a (finished) |
| ConstructionStatus | Insulation Upgraded |
| ConstructionStyleAttachment | Detached |
| CoolingType | Window Air Conditioner |
| ExteriorFinish | Wood, Vinyl Siding |
| FireProtection | Alarm System |
| FireplacePresent | Yes |
| FireplaceTotal | 1 |
| FoundationType | Concrete |
| HeatingFuel | Electric |
| HeatingType | Baseboard Heaters |
| StoriesTotal | 1 |
| Type | House |
Parking
| Inside Entry |
Land
| AccessType | Year-round Access, Private Docking |
| Acreage | No |
| LandAmenities | Ski Area |
| LandscapeFeatures | Landscaped |
| Sewer | Septic System |
| SizeDepth | 337 Ft |
| SizeFrontage | 170 Ft |
| SizeIrregular | 170 X 337 Ft |
| SizeTotalText | 170 X 337 Ft|1/2 - 1.99 Acres |
Rooms
| Level | Type | Length | Width | Dimensions |
|---|---|---|---|---|
| Second Level | Primary Bedroom | 5.11 m | 3.74 m | 5.11 m x 3.74 m |
| Lower Level | Den | 6.54 m | 3.41 m | 6.54 m x 3.41 m |
| Lower Level | Laundry Room | 3.06 m | 3.03 m | 3.06 m x 3.03 m |
| Lower Level | Utility Room | 2.41 m | 1.44 m | 2.41 m x 1.44 m |
| Main Level | Sunroom | 4.12 m | 3.67 m | 4.12 m x 3.67 m |
| Main Level | Bedroom 2 | 2.81 m | 2.91 m | 2.81 m x 2.91 m |
| Main Level | Bedroom 3 | 3.3 m | 2.87 m | 3.3 m x 2.87 m |
| Main Level | Kitchen | 2.48 m | 2.2 m | 2.48 m x 2.2 m |
| Main Level | Family Room | 7.13 m | 4.73 m | 7.13 m x 4.73 m |
| Main Level | Dining Room | 3.36 m | 3.13 m | 3.36 m x 3.13 m |
Utilities
| Telephone | Connected |
https://www.realtor.ca/real-estate/26953360/128a-sheldrake-lake-road-addington-highlands
Interested?
Contact us for more information
Don Mcfaul
Broker
1867 Yonge Street Ste 100
Toronto, Ontario M4S 1Y5







































