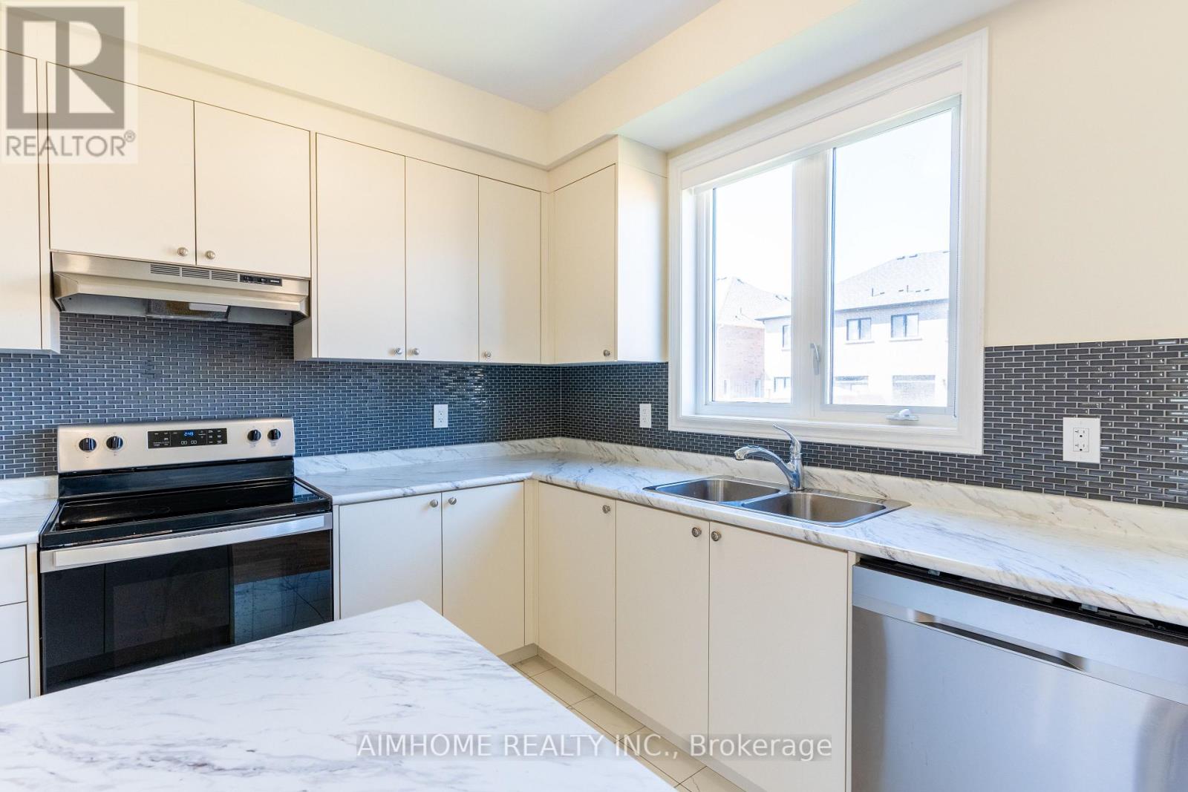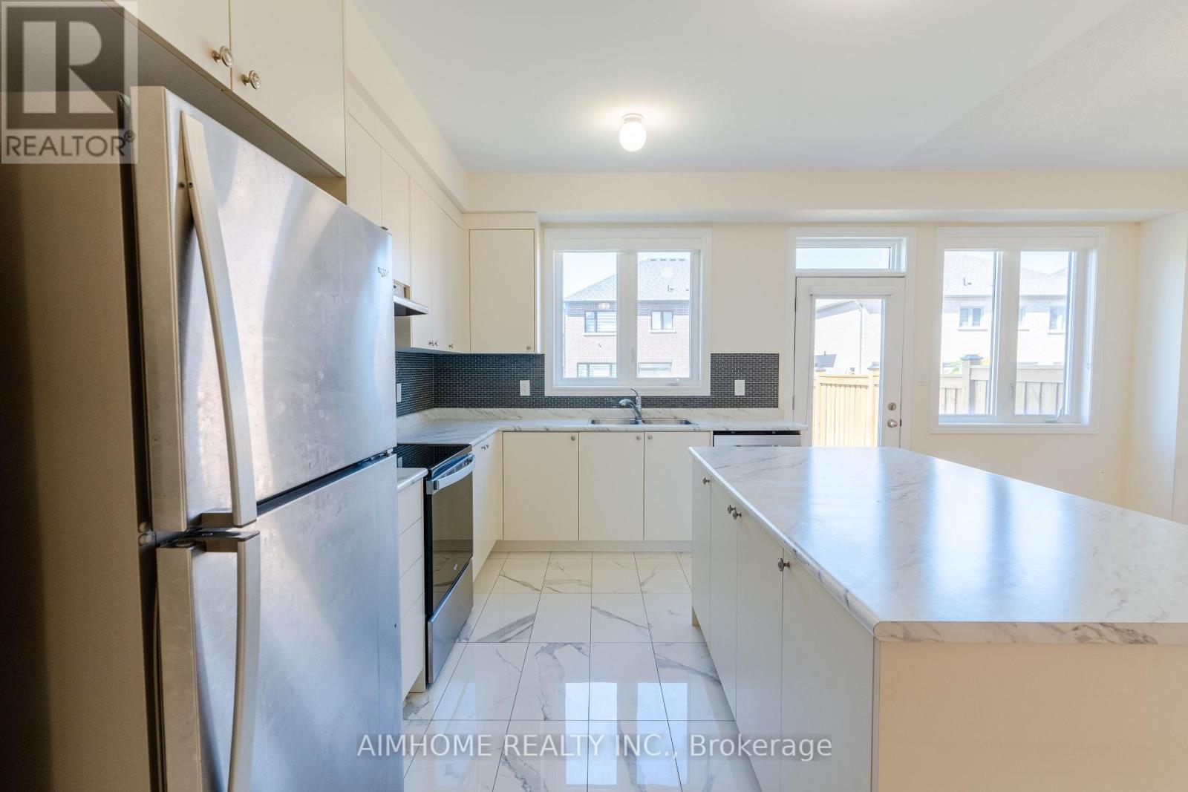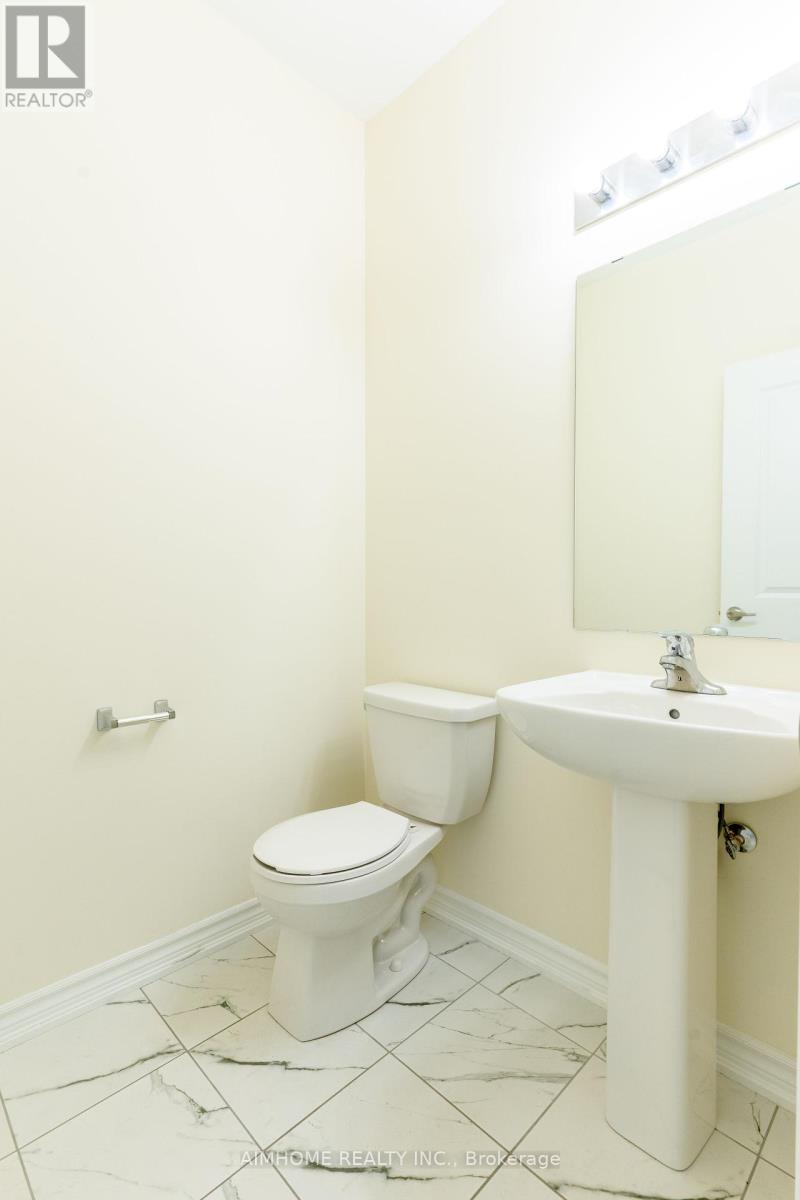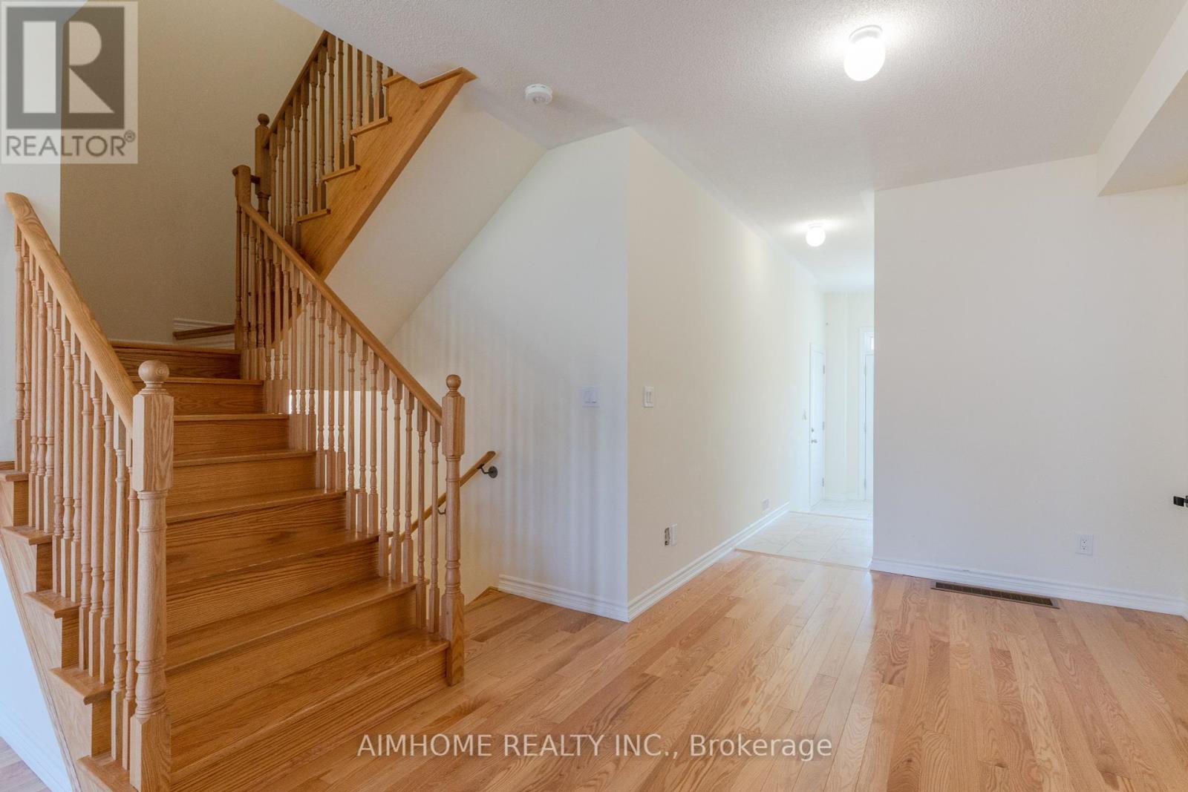129 Closson Drive Whitby, Ontario L1P 0M7
3 Bedroom
3 Bathroom
1499.9875 - 1999.983 sqft
Fireplace
Central Air Conditioning
Forced Air
$899,000
Modern Semi In Whitby, Two Year New, Harwood Floor On Main and Upper Hallway, Hardwood Staircase Open Concept Kitchen W/ Backsplash, Upgraded Floor Tiles. Close To Whitby Go Train Station, Hwy 412, 401 & 407 and All Amenities **** EXTRAS **** S/S Fridge, Stove, Dishwasher, Washer, Dryer, All Electric Light Fixtures, All Existing Windowcoverings. (id:58043)
Property Details
| MLS® Number | E9294298 |
| Property Type | Single Family |
| Community Name | Rural Whitby |
| ParkingSpaceTotal | 3 |
Building
| BathroomTotal | 3 |
| BedroomsAboveGround | 3 |
| BedroomsTotal | 3 |
| Amenities | Fireplace(s) |
| Appliances | Water Heater |
| BasementDevelopment | Unfinished |
| BasementType | Full (unfinished) |
| ConstructionStyleAttachment | Semi-detached |
| CoolingType | Central Air Conditioning |
| ExteriorFinish | Brick |
| FireplacePresent | Yes |
| FlooringType | Hardwood |
| FoundationType | Concrete |
| HalfBathTotal | 1 |
| HeatingFuel | Natural Gas |
| HeatingType | Forced Air |
| StoriesTotal | 2 |
| SizeInterior | 1499.9875 - 1999.983 Sqft |
| Type | House |
| UtilityWater | Municipal Water |
Parking
| Attached Garage |
Land
| Acreage | No |
| Sewer | Sanitary Sewer |
| SizeDepth | 110 Ft |
| SizeFrontage | 24 Ft ,7 In |
| SizeIrregular | 24.6 X 110 Ft |
| SizeTotalText | 24.6 X 110 Ft |
Rooms
| Level | Type | Length | Width | Dimensions |
|---|---|---|---|---|
| Second Level | Primary Bedroom | 4.94 m | 4.02 m | 4.94 m x 4.02 m |
| Second Level | Bedroom 2 | 3.05 m | 3 m | 3.05 m x 3 m |
| Second Level | Bedroom 3 | 3.17 m | 2.74 m | 3.17 m x 2.74 m |
| Ground Level | Kitchen | 4.88 m | 2.8 m | 4.88 m x 2.8 m |
| Ground Level | Family Room | 4.88 m | 3.05 m | 4.88 m x 3.05 m |
| Ground Level | Dining Room | 3.96 m | 3.47 m | 3.96 m x 3.47 m |
https://www.realtor.ca/real-estate/27352134/129-closson-drive-whitby-rural-whitby
Interested?
Contact us for more information
Charles Zhu
Salesperson
Aimhome Realty Inc.
2175 Sheppard Ave E. Suite 106
Toronto, Ontario M2J 1W8
2175 Sheppard Ave E. Suite 106
Toronto, Ontario M2J 1W8

































