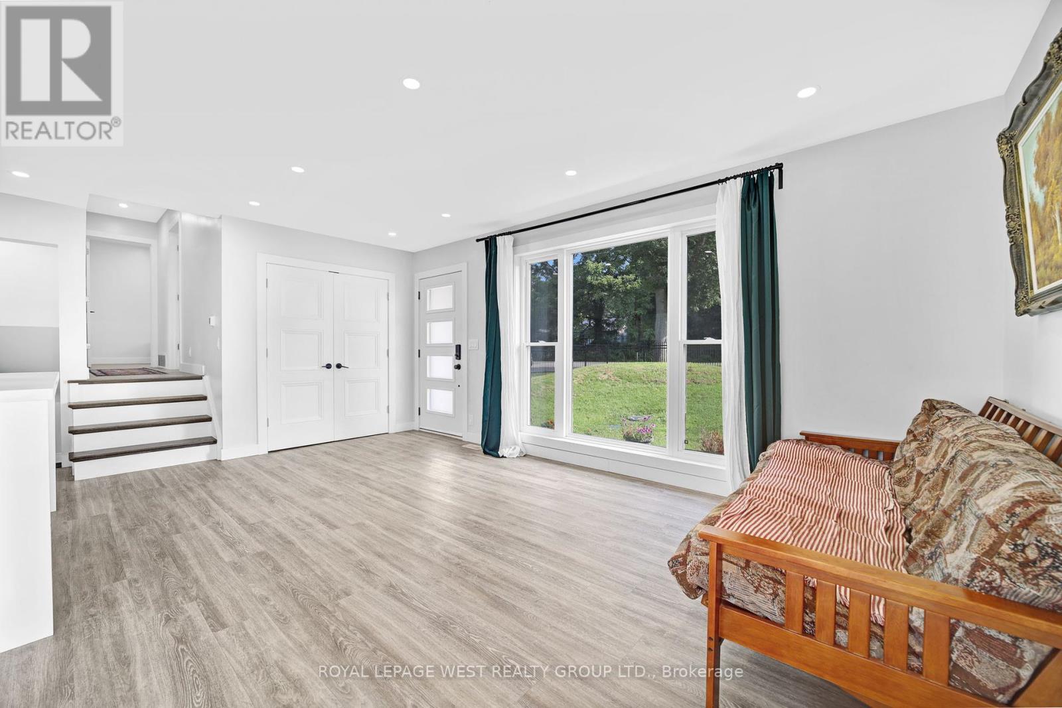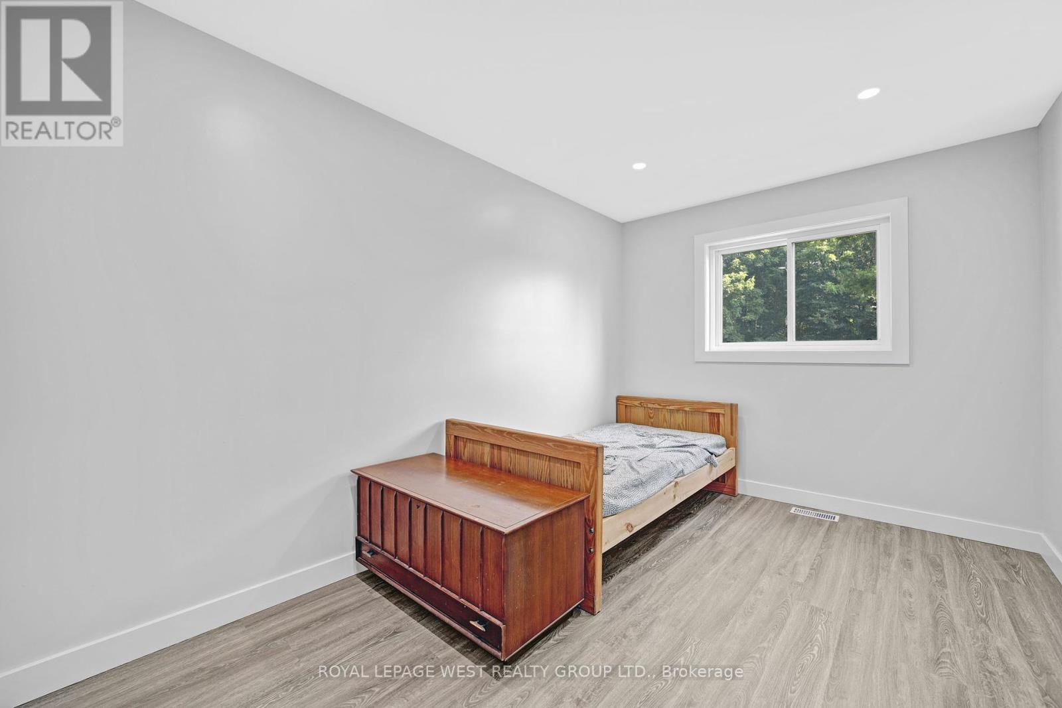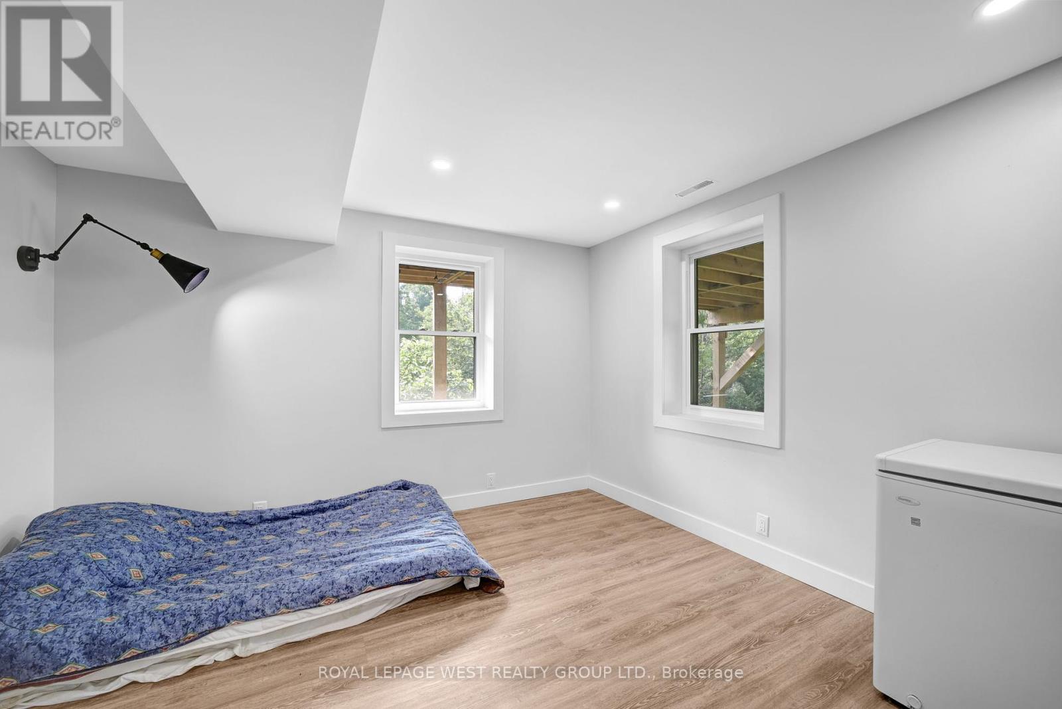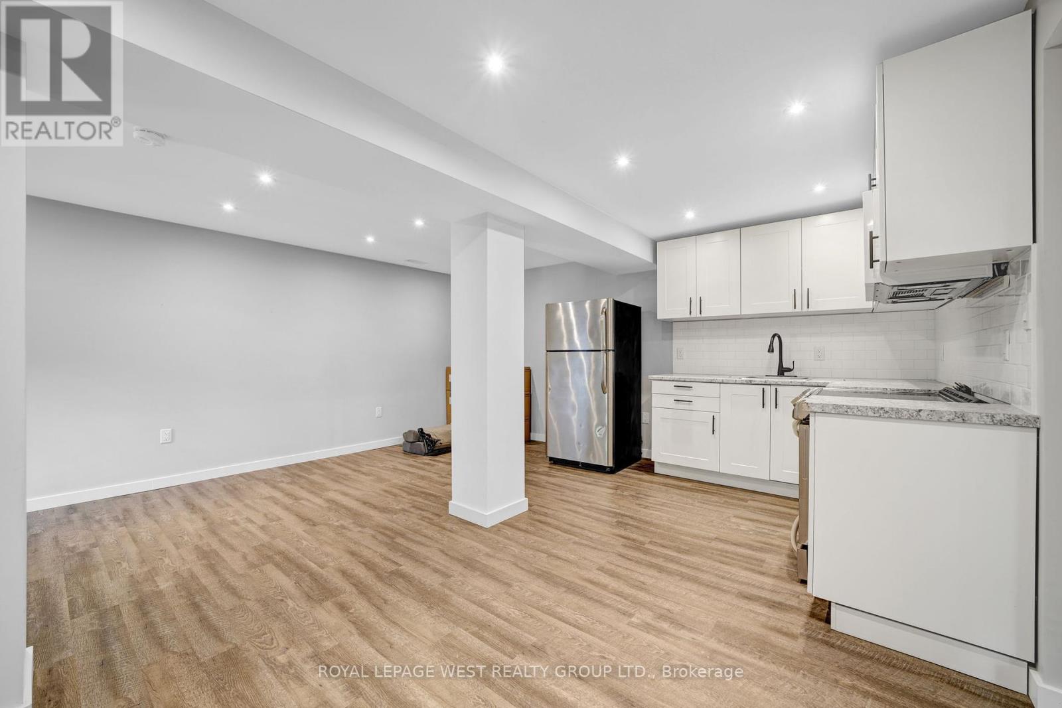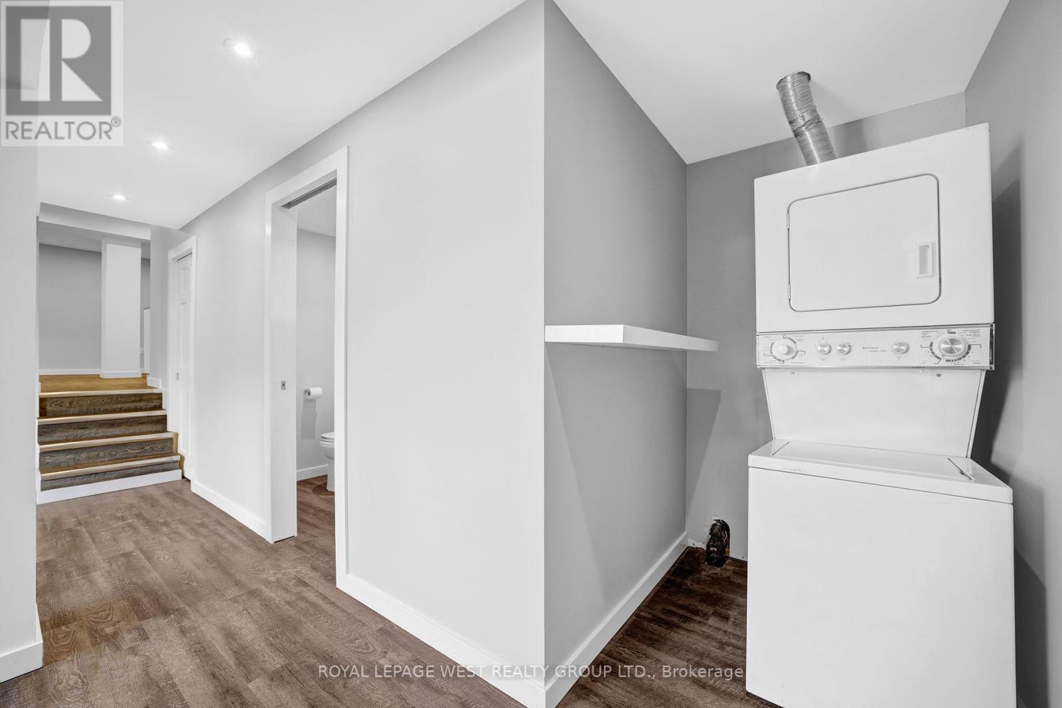129 Langford Church Road Brantford, Ontario N3T 5L4
$1,299,800
Escape to this serene, updated 4-bedroom country home, nestled in a tranquil setting just 9 minutes from Ancaster. Situated on almost 15 acres of natural beauty, featuring both forested areas and open clearings with a gently flowing stream. The lower level boasts a modern bachelor apartment, ideal for Airbnb or rental income. A spacious 40' x 100' pole barn is perfect for horses or ample storage, complemented by income-generating solar panels on its roof. Enjoy the expansive deck overlooking lush greenery and a meandering waterway. Discover the perfect blend of peace and practicality in this picturesque location. **** EXTRAS **** electrical Light fixtures, window covering, 2 stoves, 3 fridges, dishwasher, 2 washer/dryer, 2 microwave, water filtration systems, A/C (id:58043)
Property Details
| MLS® Number | X9259469 |
| Property Type | Single Family |
| EquipmentType | Propane Tank |
| Features | Irregular Lot Size, Sump Pump, Solar Equipment, In-law Suite |
| ParkingSpaceTotal | 6 |
| RentalEquipmentType | Propane Tank |
| Structure | Barn |
Building
| BathroomTotal | 3 |
| BedroomsAboveGround | 3 |
| BedroomsBelowGround | 1 |
| BedroomsTotal | 4 |
| Appliances | Water Purifier, Water Treatment, Water Heater |
| BasementFeatures | Apartment In Basement |
| BasementType | N/a |
| ConstructionStyleAttachment | Detached |
| ConstructionStyleSplitLevel | Sidesplit |
| CoolingType | Central Air Conditioning |
| ExteriorFinish | Concrete, Vinyl Siding |
| FlooringType | Vinyl |
| FoundationType | Poured Concrete |
| HeatingFuel | Propane |
| HeatingType | Forced Air |
| Type | House |
Parking
| Detached Garage |
Land
| Acreage | Yes |
| Sewer | Septic System |
| SizeDepth | 1325 Ft |
| SizeFrontage | 352 Ft ,5 In |
| SizeIrregular | 352.47 X 1325 Ft |
| SizeTotalText | 352.47 X 1325 Ft|10 - 24.99 Acres |
Rooms
| Level | Type | Length | Width | Dimensions |
|---|---|---|---|---|
| Basement | Living Room | 5.49 m | 3.05 m | 5.49 m x 3.05 m |
| Basement | Recreational, Games Room | 6.4 m | 2.55 m | 6.4 m x 2.55 m |
| Basement | Kitchen | 5.49 m | 3.05 m | 5.49 m x 3.05 m |
| Lower Level | Bedroom 4 | 3.65 m | 3.5 m | 3.65 m x 3.5 m |
| Main Level | Living Room | 5.48 m | 3.04 m | 5.48 m x 3.04 m |
| Main Level | Kitchen | 4.08 m | 2.74 m | 4.08 m x 2.74 m |
| Main Level | Dining Room | 3.04 m | 3.04 m | 3.04 m x 3.04 m |
| Upper Level | Primary Bedroom | 4.08 m | 2.74 m | 4.08 m x 2.74 m |
| Upper Level | Bedroom 2 | 3.04 m | 3.04 m | 3.04 m x 3.04 m |
| Upper Level | Bedroom 3 | 3.05 m | 2.62 m | 3.05 m x 2.62 m |
| In Between | Recreational, Games Room | 6.4 m | 5.6 m | 6.4 m x 5.6 m |
Utilities
| Cable | Available |
https://www.realtor.ca/real-estate/27304662/129-langford-church-road-brantford
Interested?
Contact us for more information
Gino Priolo
Salesperson
5040 Dundas Street West
Toronto, Ontario M9A 1B8





