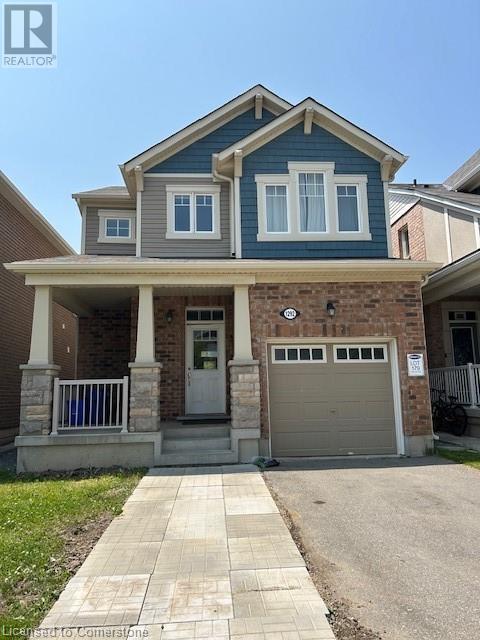1292 Leger Way Milton, Ontario L9E 1C9
$3,100 MonthlyInsurance
Spacious and bright 3-bedroom, 2.5-bathroom home for lease in a welcoming family neighbourhood! This open-concept layout features a large eat-in kitchen with granite countertops, island, and dining area overlooking the fully fenced backyard with patio and grassy area—perfect for outdoor enjoyment. Hardwood floors grace the living and dining rooms, complemented by hardwood stairs leading to the upper level. The primary bedroom boasts a walk-in closet and a private 4-piece ensuite. Two additional bedrooms, a 4-piece main bath, complete the second floor. Enjoy fresh paint throughout, a covered front porch, and parking for 3 vehicles; 2 driveway + 1 garage space with a convenient inside entry. Unfinished basement offers great storage space and laundry. Walk to the park, and enjoy easy access to highways and the GO train. A fantastic place to call home! (id:58043)
Property Details
| MLS® Number | 40741143 |
| Property Type | Single Family |
| Amenities Near By | Hospital, Park, Place Of Worship, Playground, Public Transit |
| Community Features | Quiet Area |
| Parking Space Total | 2 |
Building
| Bathroom Total | 3 |
| Bedrooms Above Ground | 3 |
| Bedrooms Total | 3 |
| Appliances | Dishwasher, Dryer, Refrigerator, Stove, Washer |
| Architectural Style | 2 Level |
| Basement Development | Unfinished |
| Basement Type | Full (unfinished) |
| Construction Style Attachment | Detached |
| Cooling Type | Central Air Conditioning |
| Exterior Finish | Brick |
| Fire Protection | Smoke Detectors |
| Half Bath Total | 1 |
| Heating Fuel | Natural Gas |
| Heating Type | Forced Air |
| Stories Total | 2 |
| Size Interior | 1,528 Ft2 |
| Type | House |
| Utility Water | Municipal Water |
Parking
| Attached Garage |
Land
| Access Type | Road Access |
| Acreage | No |
| Land Amenities | Hospital, Park, Place Of Worship, Playground, Public Transit |
| Sewer | Municipal Sewage System |
| Size Depth | 89 Ft |
| Size Frontage | 30 Ft |
| Size Total Text | Under 1/2 Acre |
| Zoning Description | Rmd1*207 |
Rooms
| Level | Type | Length | Width | Dimensions |
|---|---|---|---|---|
| Second Level | 4pc Bathroom | 8'0'' x 6'0'' | ||
| Second Level | 4pc Bathroom | 8'0'' x 5'0'' | ||
| Second Level | Bedroom | 10'6'' x 10'10'' | ||
| Second Level | Bedroom | 10'5'' x 10'0'' | ||
| Second Level | Primary Bedroom | 11'10'' x 15'4'' | ||
| Main Level | 2pc Bathroom | 5'0'' x 5'0'' | ||
| Main Level | Dining Room | 11'8'' x 10'6'' | ||
| Main Level | Kitchen | 8'0'' x 11'0'' | ||
| Main Level | Living Room | 14'0'' x 14'0'' |
Utilities
| Telephone | Available |
https://www.realtor.ca/real-estate/28467910/1292-leger-way-milton
Contact Us
Contact us for more information

Tanya Rocca
Salesperson
(905) 335-1659
www.roccasisters.ca/
www.facebook.com/RoccaSisters
www.linkedin.com/company/theroccasisters
3060 Mainway Suite 200a
Burlington, Ontario L7M 1A3
(905) 335-3042
(905) 335-1659
www.royallepageburlington.ca/

Jeanne Hoey
Salesperson
(905) 335-1659
http//www.roccasisters.ca
Suite#200-3060 Mainway
Burlington, Ontario L7M 1A3
(905) 335-3042
(905) 335-1659
www.royallepageburlington.ca/





















