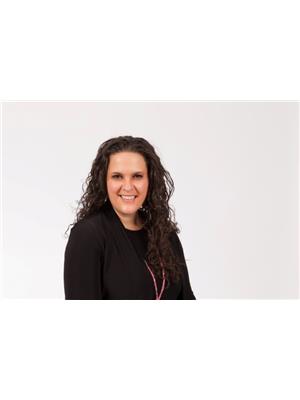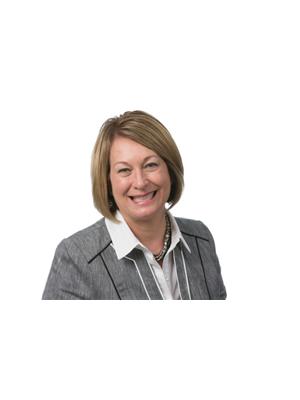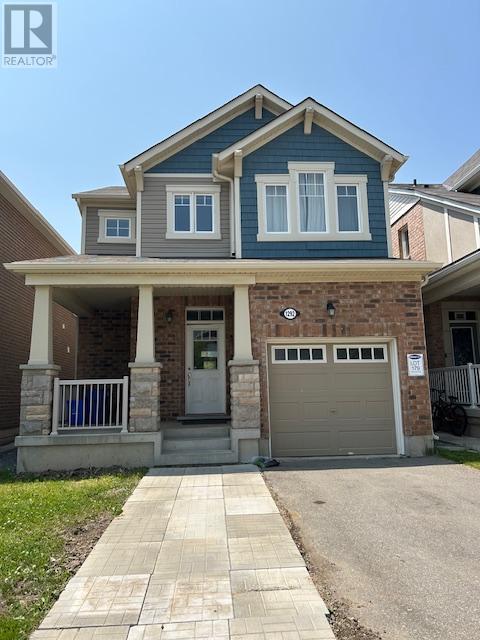1292 Leger Way Milton, Ontario L9E 1C9
$3,100 Monthly
Spacious and bright 3-bedroom, 2.5-bathroom home for lease in a welcoming family neighbourhood! This open-concept layout features a large eat-in kitchen with granite countertops, island, and dining area overlooking the fully fenced backyard with patio and grassy area perfect for outdoor enjoyment. Hardwood floors grace the living and dining rooms, complemented by hardwood stairs leading to the upper level. The primary bedroom boasts a walk-in closet and a private 4-piece ensuite. Two additional bedrooms, a 4-piece main bath, complete the second floor. Enjoy fresh paint throughout, a covered front porch, and parking for 3 vehicles; 2 driveway + 1 garage space with a convenient inside entry. Unfinished basement offers great storage space and laundry. Walk to the park, and enjoy easy access to highways and the GO train. A fantastic place to call home! (id:58043)
Property Details
| MLS® Number | W12220429 |
| Property Type | Single Family |
| Community Name | 1032 - FO Ford |
| Amenities Near By | Place Of Worship, Public Transit, Schools |
| Features | Level Lot, Level |
| Parking Space Total | 2 |
Building
| Bathroom Total | 3 |
| Bedrooms Above Ground | 3 |
| Bedrooms Total | 3 |
| Appliances | Water Heater - Tankless, Dishwasher, Dryer, Microwave, Stove, Washer, Window Coverings, Refrigerator |
| Basement Development | Unfinished |
| Basement Type | N/a (unfinished) |
| Construction Style Attachment | Detached |
| Cooling Type | Central Air Conditioning |
| Exterior Finish | Brick |
| Foundation Type | Concrete |
| Half Bath Total | 1 |
| Heating Fuel | Natural Gas |
| Heating Type | Forced Air |
| Stories Total | 2 |
| Size Interior | 1,500 - 2,000 Ft2 |
| Type | House |
| Utility Water | Municipal Water |
Parking
| Attached Garage | |
| Garage |
Land
| Acreage | No |
| Fence Type | Fenced Yard |
| Land Amenities | Place Of Worship, Public Transit, Schools |
| Sewer | Sanitary Sewer |
| Size Depth | 88 Ft ,7 In |
| Size Frontage | 30 Ft |
| Size Irregular | 30 X 88.6 Ft |
| Size Total Text | 30 X 88.6 Ft |
Rooms
| Level | Type | Length | Width | Dimensions |
|---|---|---|---|---|
| Second Level | Primary Bedroom | 3.61 m | 4.67 m | 3.61 m x 4.67 m |
| Second Level | Bedroom 3 | 3.2 m | 3.05 m | 3.2 m x 3.05 m |
| Main Level | Kitchen | 2.44 m | 3.35 m | 2.44 m x 3.35 m |
| Main Level | Dining Room | 3.56 m | 3.2 m | 3.56 m x 3.2 m |
| Main Level | Family Room | 4.27 m | 4.27 m | 4.27 m x 4.27 m |
| Main Level | Bedroom 2 | 3.18 m | 3.05 m | 3.18 m x 3.05 m |
Utilities
| Cable | Available |
| Electricity | Installed |
| Sewer | Installed |
https://www.realtor.ca/real-estate/28468130/1292-leger-way-milton-fo-ford-1032-fo-ford
Contact Us
Contact us for more information

Tanya Rocca
Salesperson
(905) 335-4102
www.roccasisters.ca/
www.facebook.com/RoccaSisters/
ca.linkedin.com/company/theroccasisters
3060 Mainway Suite 200a
Burlington, Ontario L7M 1A3
(905) 844-2022
(905) 335-1659
HTTP://www.royallepageburlington.ca

Jeanne Hoey
Salesperson
3060 Mainway Suite 200a
Burlington, Ontario L7M 1A3
(905) 844-2022
(905) 335-1659
HTTP://www.royallepageburlington.ca





















