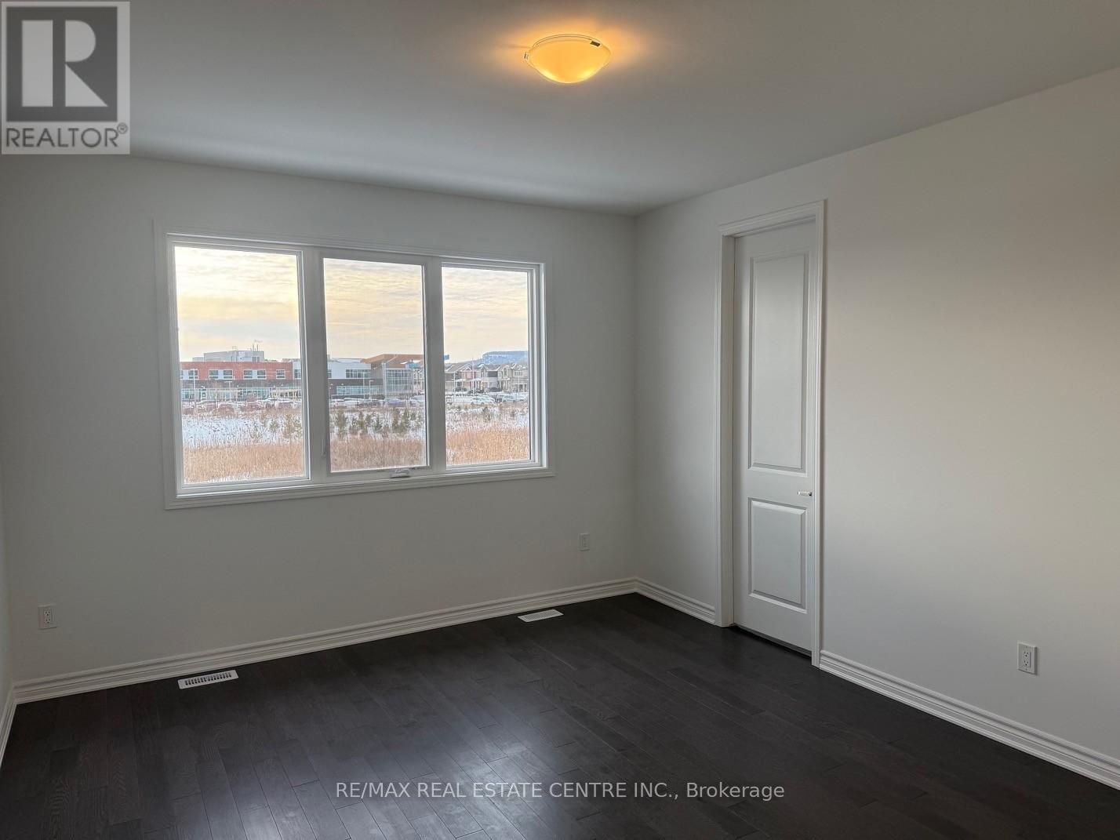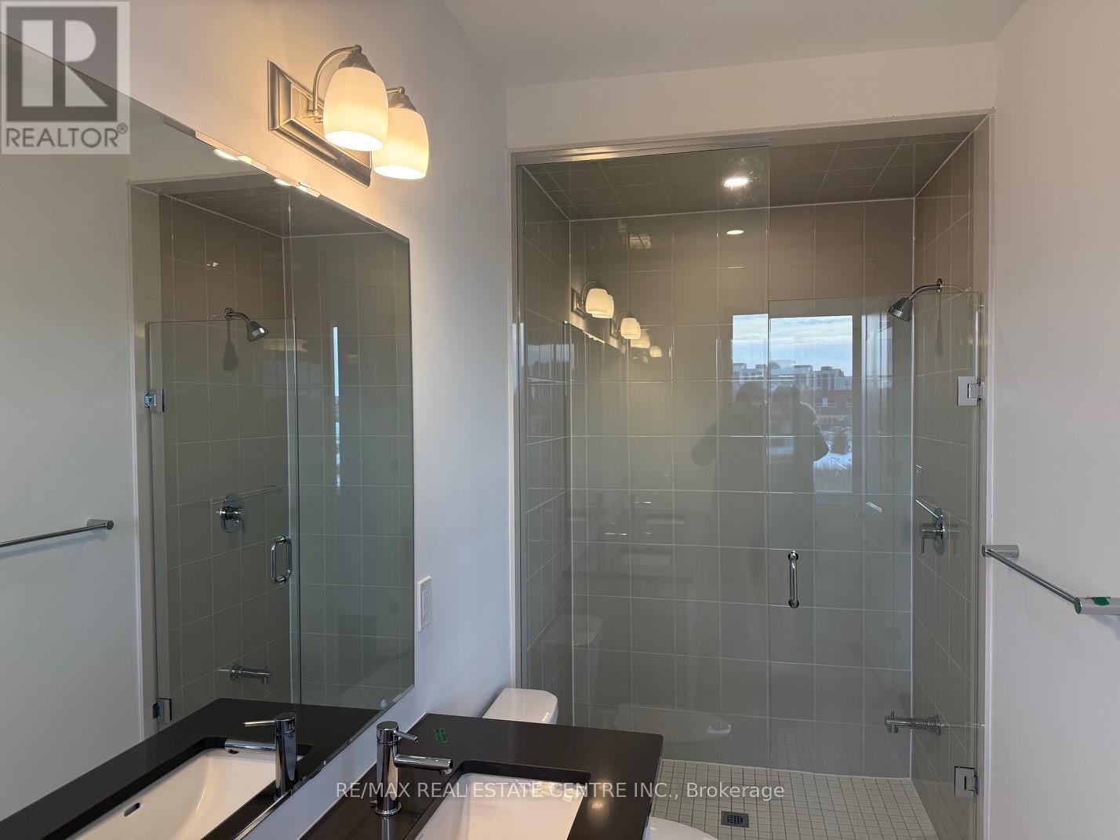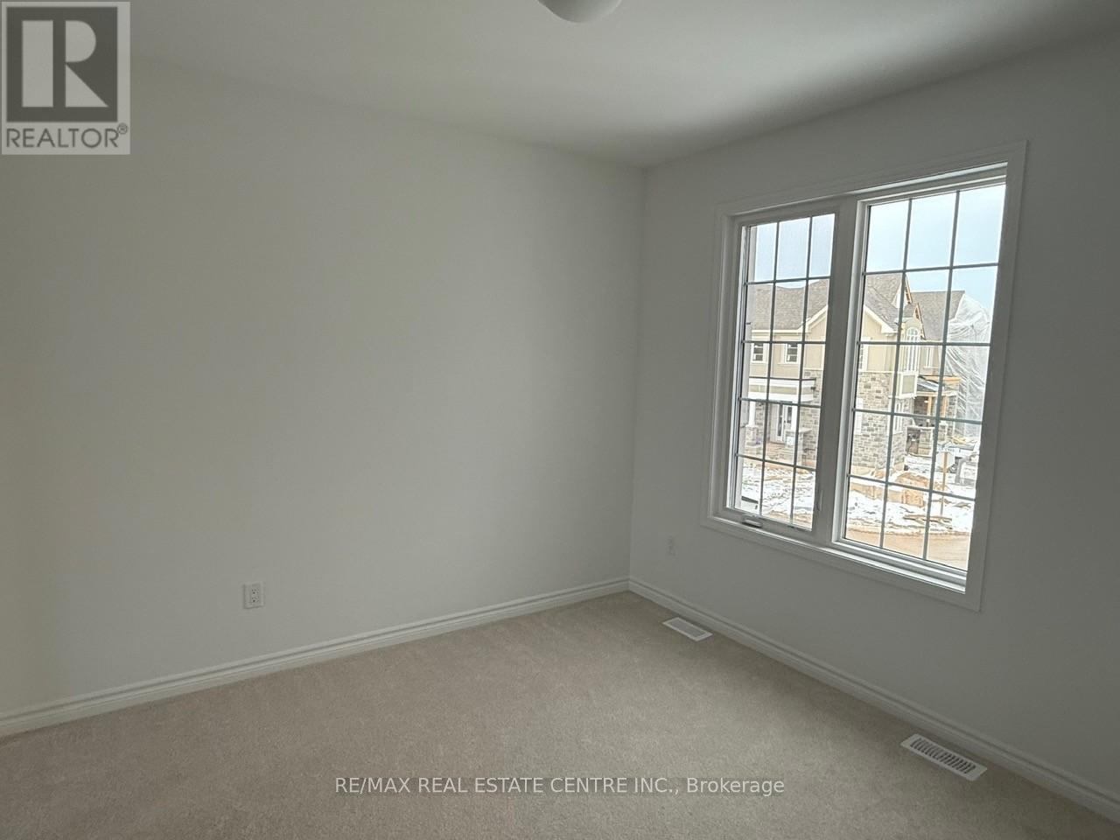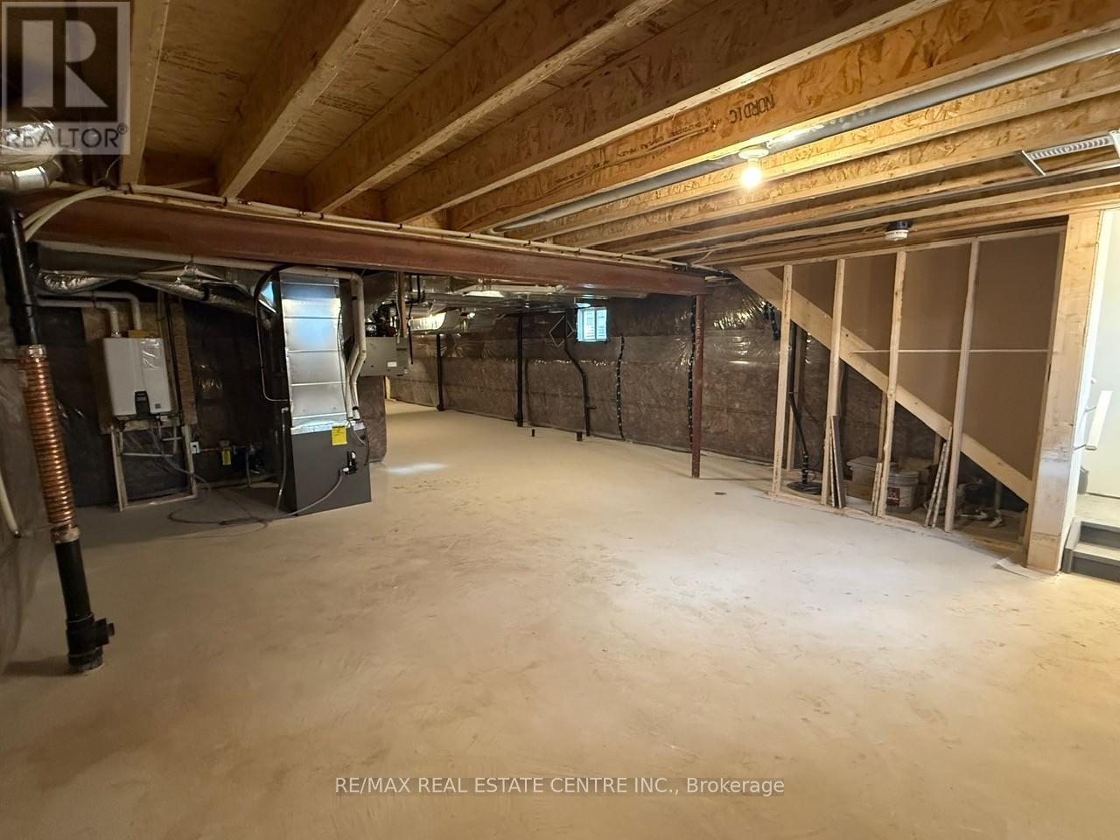1294 Lily Crescent Milton, Ontario L9E 1Y3
$3,600 Monthly
Stunning brand new detached home, perfectly situated on a coveted ravine lot! This excuisite residence boasts 2172 square feet of living space with a den on main floor which can be used as office, featuring four spacious bedrooms and two luxurious master retreats. The interior showcases sleek sophistication, with 9-foot smooth ceilings throughout main and upper floor and an impressive upgraded kitchen. The kitchen is equipped with premium quartz countertops, stylish backsplash, and a gas stove accompanied by a sleek glass chimney. Additional features include a high-end refrigerator with water and ice maker, and EV outlet rough-in in the garage. Hardwood floors throughout main floor extended to the kitchen as well. Residents will appreciate the convenience of being within walking distance to prestigious schools, making this an ideal location for families. Hot Water Heater Owned. Don't miss this incredible opportunity to live in a perfect home! Contact us today to schedule a viewing. **** EXTRAS **** Free internet till February 2026. Hot Water Heater owned. EV outlet rough-in in the garage. (id:58043)
Property Details
| MLS® Number | W11950965 |
| Property Type | Single Family |
| Community Name | Walker |
| AmenitiesNearBy | Hospital, Schools |
| Features | Ravine, Backs On Greenbelt, In Suite Laundry |
| ParkingSpaceTotal | 2 |
Building
| BathroomTotal | 4 |
| BedroomsAboveGround | 4 |
| BedroomsTotal | 4 |
| Appliances | Water Heater, Dishwasher, Dryer, Refrigerator, Stove, Washer, Window Coverings |
| BasementDevelopment | Unfinished |
| BasementType | N/a (unfinished) |
| ConstructionStyleAttachment | Detached |
| CoolingType | Central Air Conditioning |
| ExteriorFinish | Brick |
| FireplacePresent | Yes |
| FlooringType | Hardwood, Carpeted |
| FoundationType | Poured Concrete |
| HalfBathTotal | 1 |
| HeatingFuel | Natural Gas |
| HeatingType | Forced Air |
| StoriesTotal | 2 |
| SizeInterior | 1999.983 - 2499.9795 Sqft |
| Type | House |
| UtilityWater | Municipal Water |
Parking
| Garage |
Land
| Acreage | No |
| LandAmenities | Hospital, Schools |
| Sewer | Sanitary Sewer |
| SizeDepth | 88 Ft |
| SizeFrontage | 30 Ft |
| SizeIrregular | 30 X 88 Ft |
| SizeTotalText | 30 X 88 Ft |
Rooms
| Level | Type | Length | Width | Dimensions |
|---|---|---|---|---|
| Second Level | Primary Bedroom | 3.83 m | 4.58 m | 3.83 m x 4.58 m |
| Second Level | Bedroom 2 | 3.17 m | 3.23 m | 3.17 m x 3.23 m |
| Second Level | Bedroom 3 | 3.05 m | 3.37 m | 3.05 m x 3.37 m |
| Second Level | Bedroom 4 | 3.6 m | 3.4 m | 3.6 m x 3.4 m |
| Main Level | Great Room | 5.55 m | 4.05 m | 5.55 m x 4.05 m |
| Main Level | Dining Room | 3.55 m | 3.63 m | 3.55 m x 3.63 m |
| Main Level | Den | 2.14 m | 3.83 m | 2.14 m x 3.83 m |
| Main Level | Kitchen | 3.2 m | 3.22 m | 3.2 m x 3.22 m |
https://www.realtor.ca/real-estate/27866703/1294-lily-crescent-milton-walker-walker
Interested?
Contact us for more information
Asad Khilji
Salesperson
345 Steeles Ave East Suite B
Milton, Ontario L9T 3G6




























