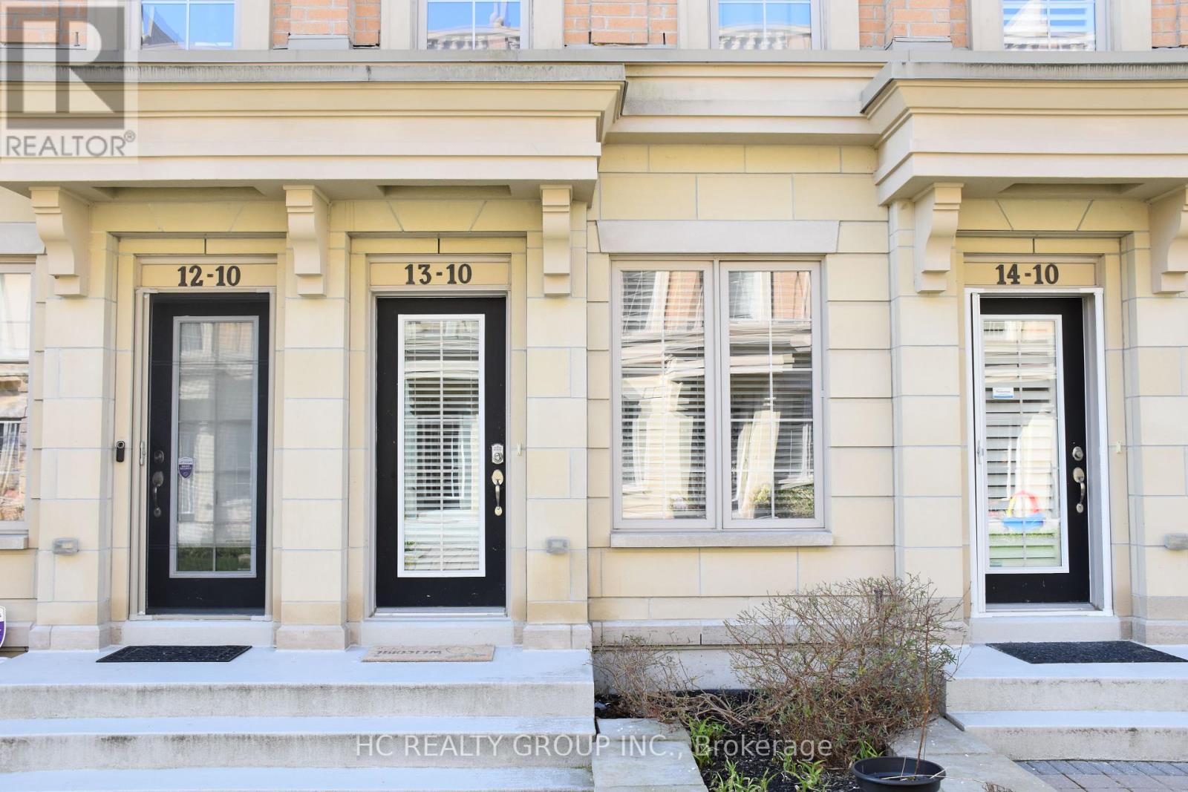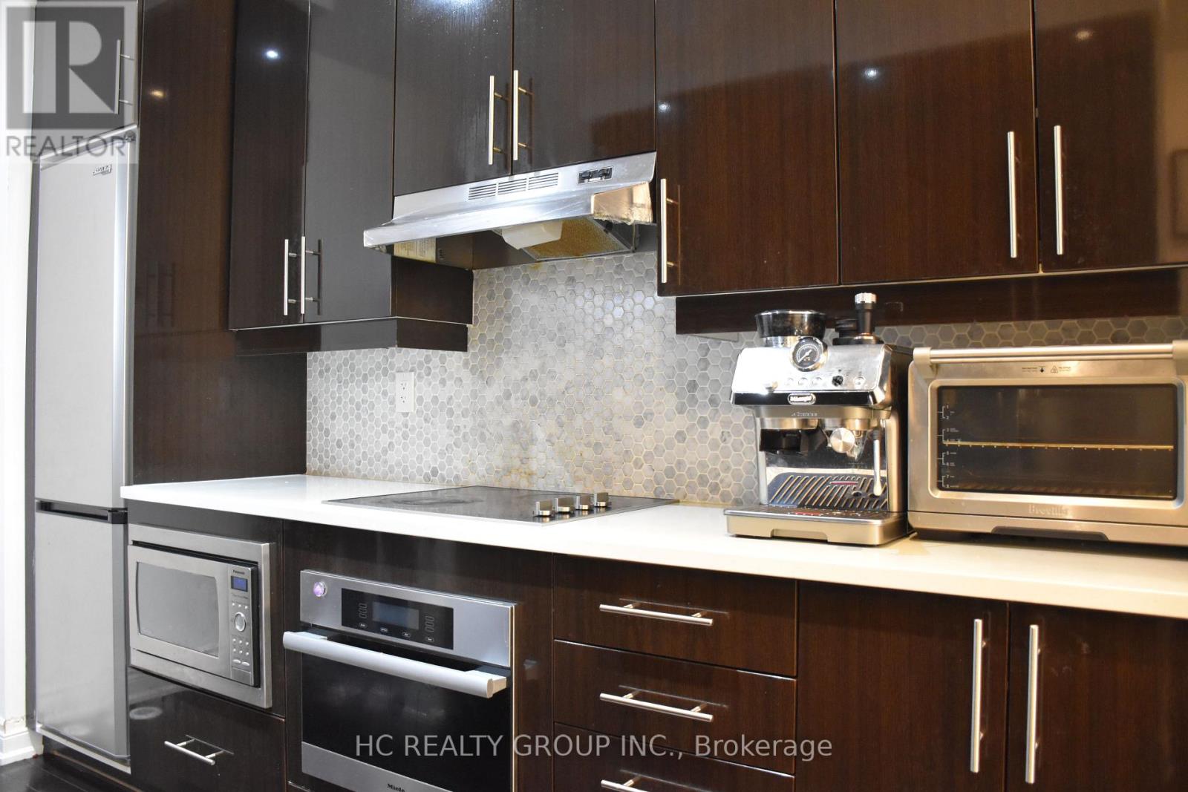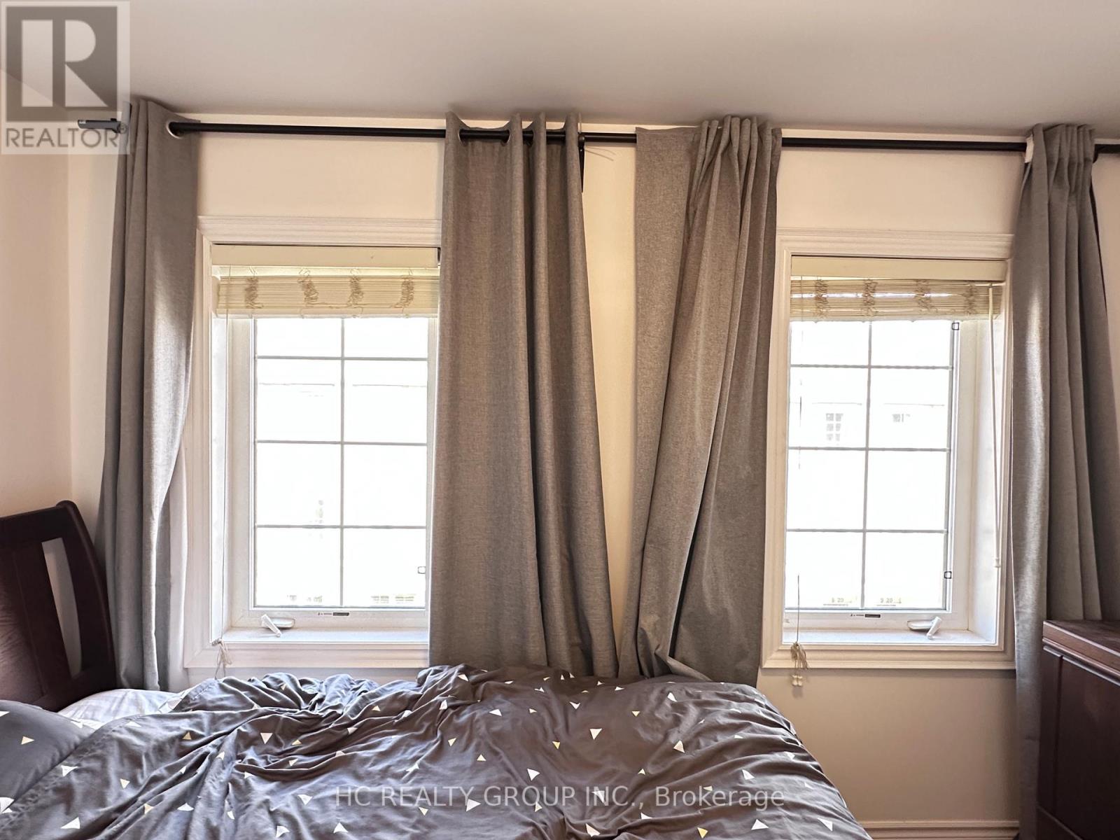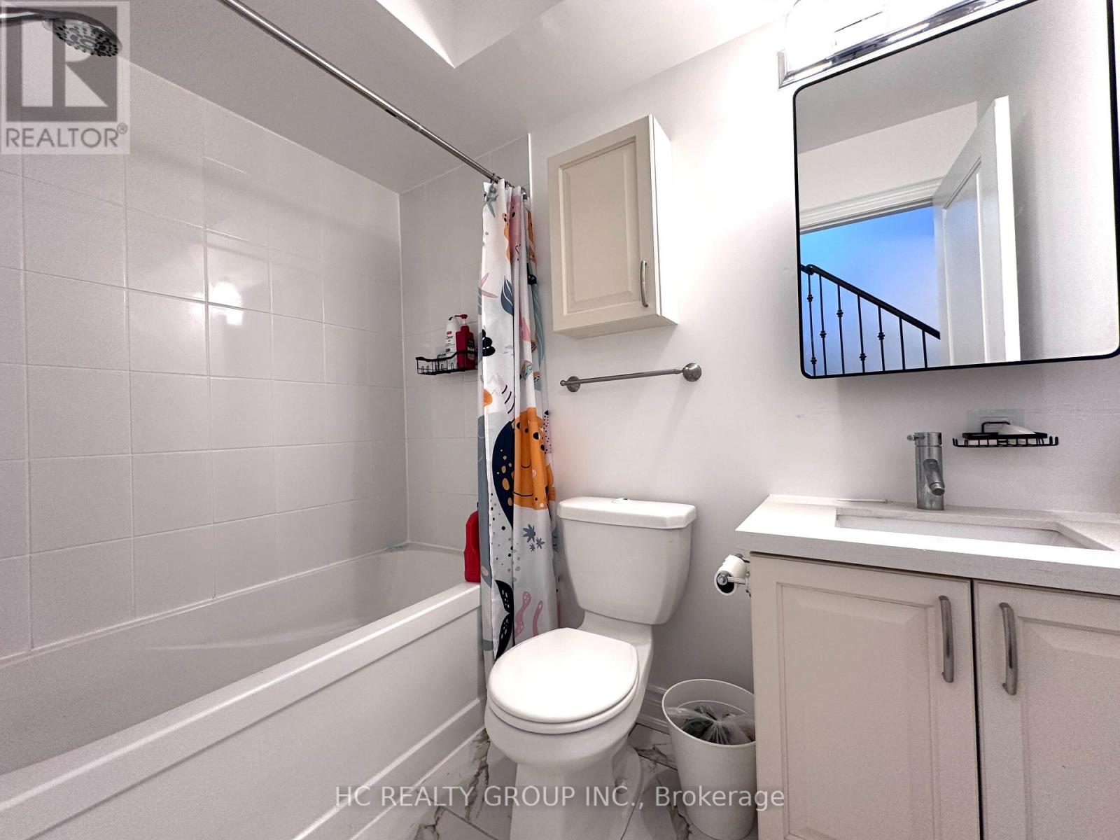13 - 10 Hargrave Lane Toronto, Ontario M4N 0A4
$4,250 Monthly
Welcome to Unit 13 at 10 Hargrave Lane - a modern three-storey condo townhouse nestled in the prestigious Lawrence Park community. This thoughtfully designed home features a private underground parking space with direct access into the unit, offering exceptional convenience and privacy. The professionally managed property takes the stress out of maintenance, allowing homeowners to enjoy a worry-free lifestyle. At the top of the home, a spacious rooftop terrace provides an ideal outdoor oasis for relaxation and family gatherings. Located just minutes from Bayview Avenue, Lawrence Avenue, and Highway 401, the home offers seamless connectivity across the city. Surrounded by excellent educational options, this location is ideal for families top-rated public schools and renowned private institutions such as Crescent School and Toronto French School are all within walking distance. (id:58043)
Property Details
| MLS® Number | C12122357 |
| Property Type | Single Family |
| Neigbourhood | North York |
| Community Name | Bridle Path-Sunnybrook-York Mills |
| Amenities Near By | Hospital, Park, Public Transit, Schools |
| Community Features | Pet Restrictions |
| Features | In Suite Laundry |
| Parking Space Total | 1 |
Building
| Bathroom Total | 3 |
| Bedrooms Above Ground | 3 |
| Bedrooms Below Ground | 2 |
| Bedrooms Total | 5 |
| Amenities | Visitor Parking |
| Basement Development | Finished |
| Basement Type | N/a (finished) |
| Cooling Type | Central Air Conditioning |
| Exterior Finish | Brick Facing |
| Fireplace Present | Yes |
| Flooring Type | Hardwood |
| Heating Fuel | Natural Gas |
| Heating Type | Forced Air |
| Stories Total | 3 |
| Size Interior | 1,200 - 1,399 Ft2 |
| Type | Row / Townhouse |
Parking
| Underground | |
| Garage |
Land
| Acreage | No |
| Land Amenities | Hospital, Park, Public Transit, Schools |
Rooms
| Level | Type | Length | Width | Dimensions |
|---|---|---|---|---|
| Second Level | Primary Bedroom | 3.51 m | 3.2 m | 3.51 m x 3.2 m |
| Second Level | Den | 2.6 m | 2.5 m | 2.6 m x 2.5 m |
| Third Level | Bedroom 2 | 3.35 m | 2.75 m | 3.35 m x 2.75 m |
| Third Level | Bedroom 3 | 3.51 m | 2.44 m | 3.51 m x 2.44 m |
| Main Level | Dining Room | 6.34 m | 3.44 m | 6.34 m x 3.44 m |
| Main Level | Kitchen | 6.34 m | 3.44 m | 6.34 m x 3.44 m |
Contact Us
Contact us for more information
Jing Chen
Broker
9206 Leslie St 2nd Flr
Richmond Hill, Ontario L4B 2N8
(905) 889-9969
(905) 889-9979
www.hcrealty.ca/























