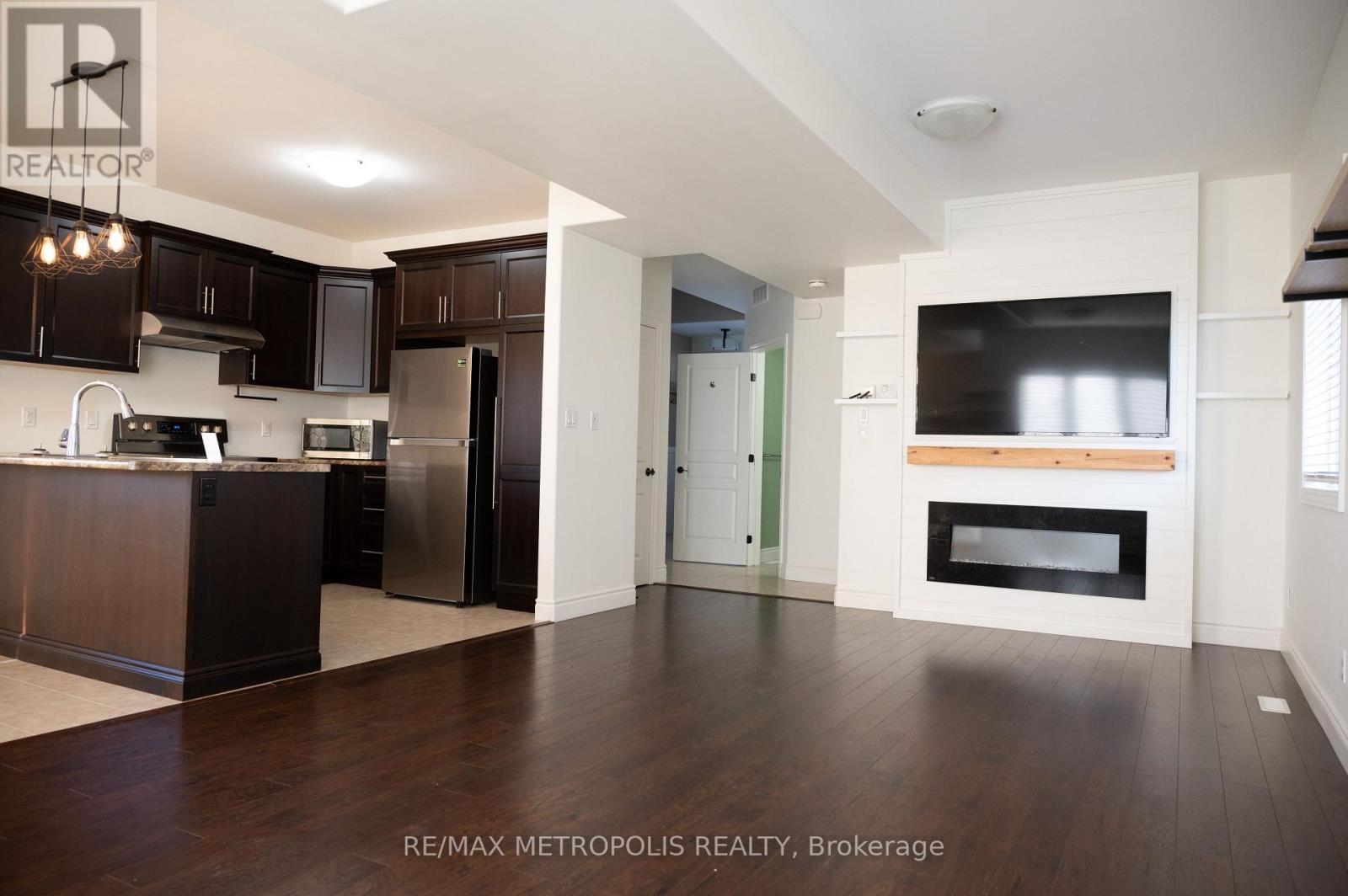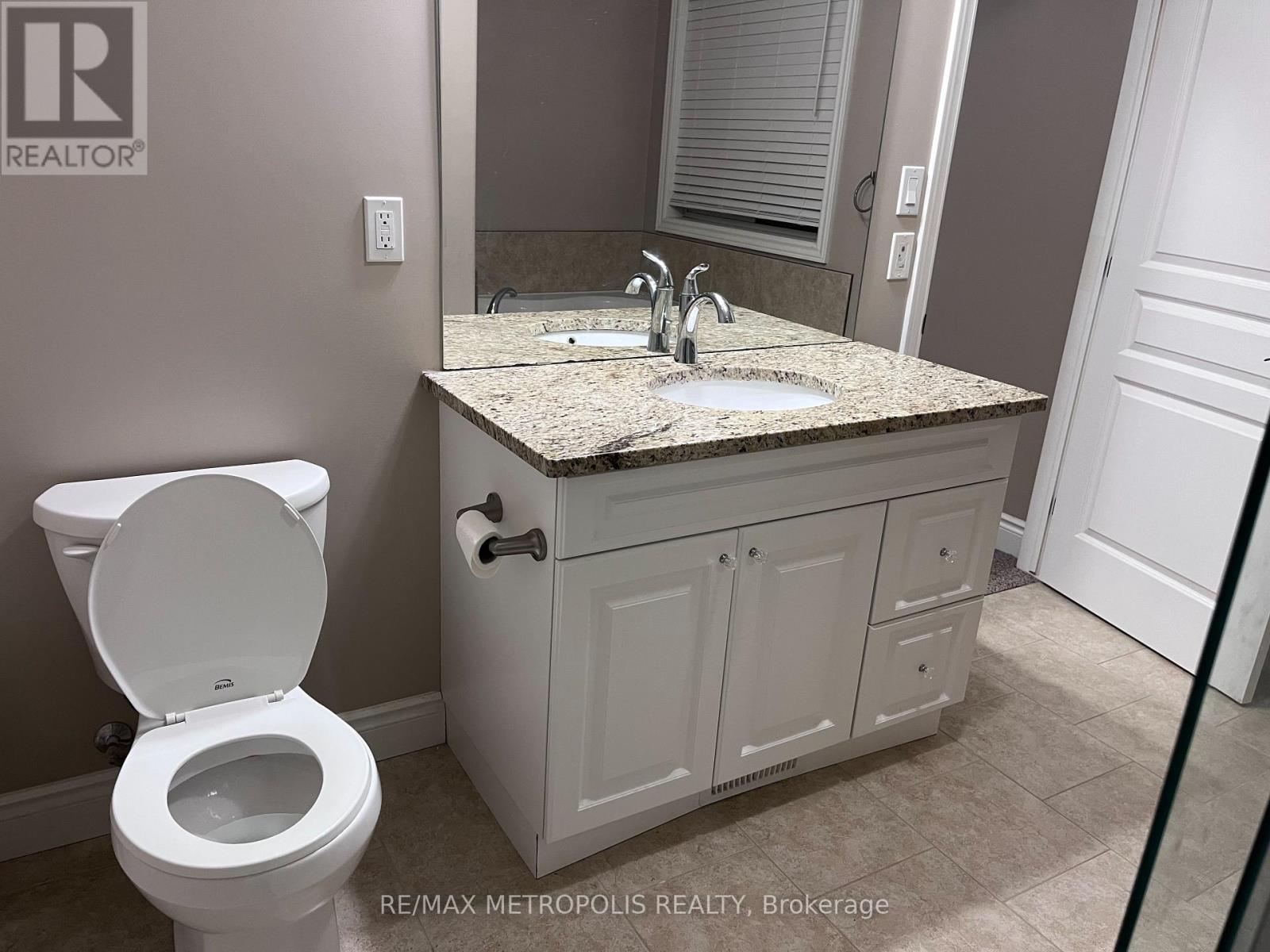13 Cottonwood Drive Belleville, Ontario K8N 0J3
$2,900 Monthly
Absolutely Gorgeous 3 Br House! Located Just North of the 401. Main Floor has Hardwood Floors, Modern Kitchen W Quartz Counters & Stainless Steel fridge, range, dishwasher, microwave, stove. Close to all amenities. ** EXTRAS ** Blinds, rods, shelves, mirrors, 65TV & mount, fireplace, exterior wooden playhouse for tenant use & not to be removed by tenant. Tenant Pays Their Own Utilities. Tenants Responsible for Snow Removal and Lawn Maintenance. (id:58043)
Property Details
| MLS® Number | X11897749 |
| Property Type | Single Family |
| ParkingSpaceTotal | 3 |
Building
| BathroomTotal | 3 |
| BedroomsAboveGround | 3 |
| BedroomsTotal | 3 |
| BasementDevelopment | Unfinished |
| BasementType | Full (unfinished) |
| ConstructionStyleAttachment | Detached |
| CoolingType | Central Air Conditioning |
| ExteriorFinish | Stucco |
| FireplacePresent | Yes |
| FoundationType | Unknown |
| HalfBathTotal | 1 |
| HeatingFuel | Natural Gas |
| HeatingType | Forced Air |
| StoriesTotal | 2 |
| SizeInterior | 1499.9875 - 1999.983 Sqft |
| Type | House |
| UtilityWater | Municipal Water |
Parking
| Attached Garage |
Land
| Acreage | No |
| Sewer | Sanitary Sewer |
Rooms
| Level | Type | Length | Width | Dimensions |
|---|---|---|---|---|
| Second Level | Primary Bedroom | Measurements not available | ||
| Second Level | Bedroom 2 | Measurements not available | ||
| Second Level | Bedroom 3 | Measurements not available | ||
| Main Level | Kitchen | Measurements not available | ||
| Main Level | Dining Room | Measurements not available | ||
| Main Level | Family Room | Measurements not available | ||
| Main Level | Mud Room | Measurements not available |
https://www.realtor.ca/real-estate/27748501/13-cottonwood-drive-belleville
Interested?
Contact us for more information
Devika Chandorkar
Salesperson
8321 Kennedy Rd #21-22
Markham, Ontario L3R 5N4













