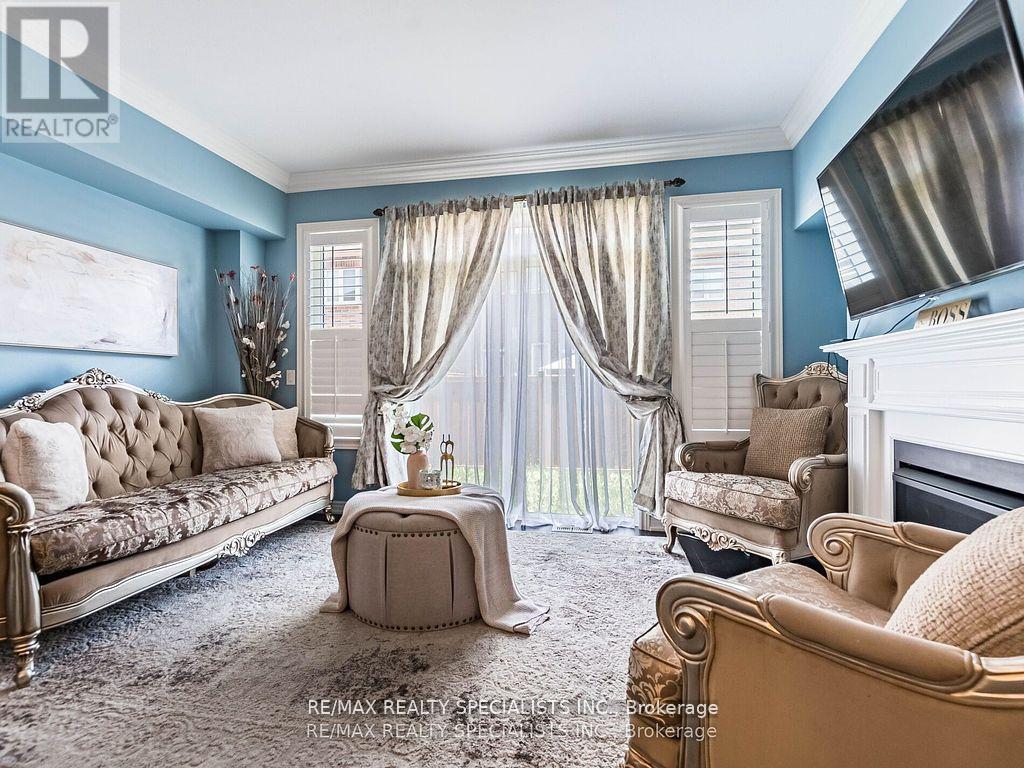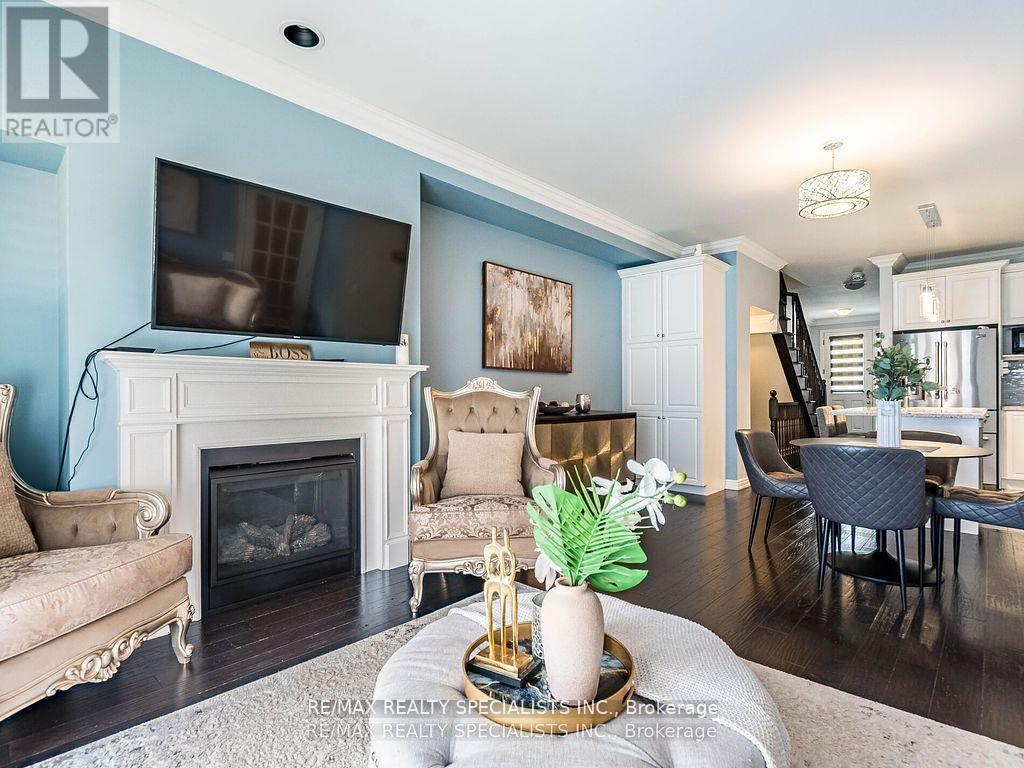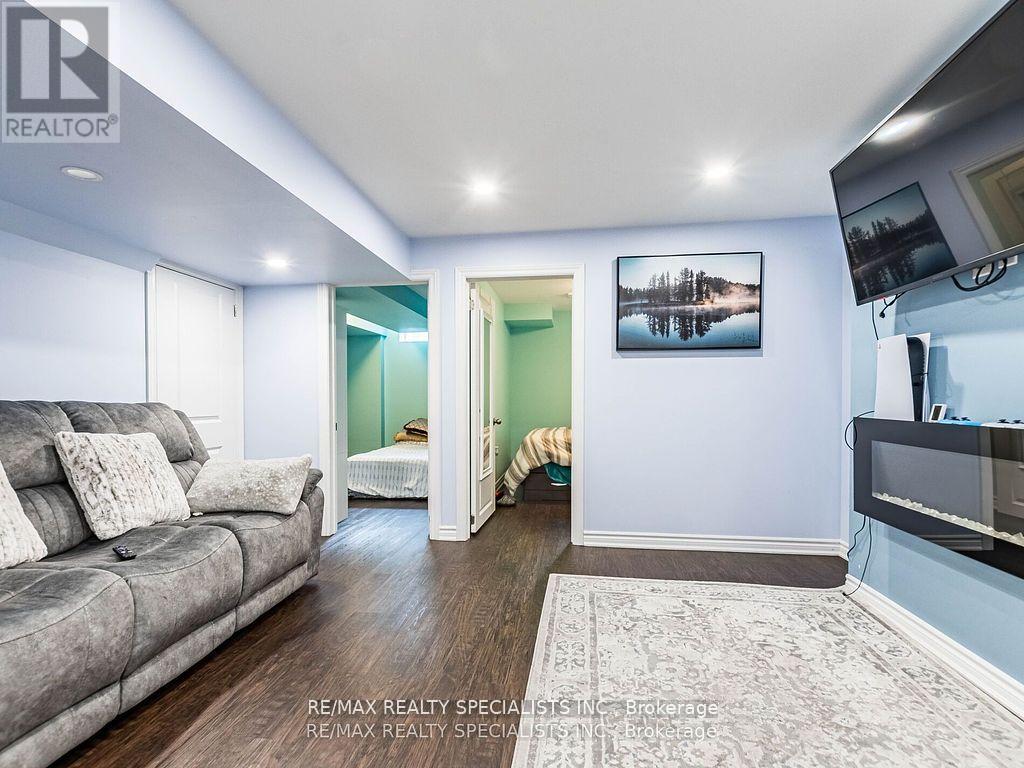13 Kempsford Crescent Brampton (Northwest Brampton), Ontario L7A 4M5
$909,999
Wow Is The Only Word To Describe This Stunning Home!"" Welcome To A Unique, Bright, And Beautiful House That Stands Out In The Market. This Upgraded North-Facing Lot With No Sidewalk Enhances The Home's Curb Appeal. Featuring 3+2 Bedrooms And 4 Washrooms, This Residence Offers Ample Space And Luxury! The Main Floor Boasts A 9' High Ceiling, Creating An Open And Airy Atmosphere. The Family Room, Complete With A Gas Fireplace, Provides A Cozy Yet Elegant Space For Relaxation And Gatherings. The Upgraded Kitchen Is A Culinary Dream, Featuring Quartz Countertops, A Center Island,A Stylish Backsplash, And Stainless Steel Appliances. Additionally, The Convenience Of A Main Floor Laundry Adds To The Home's Functionality!!!! On The 2nd Floor, You'll Find Three Large, Spacious Bedrooms. The Master Bedroom Is A True Retreat, Featuring A Walk-In Closet And A Luxurious 5-Piece Ensuite. Each Bedroom Is Designed To Offer Comfort And Style, Making It A Perfect Sanctuary For Every Family Member! The **** EXTRAS **** Water Softener, Newer Furnace (2023)! Hardwood Staircase! Children's Paradise Carpet Free Home! Stylish Living Space With Plenty Of Room To Grow! (id:58043)
Property Details
| MLS® Number | W9251981 |
| Property Type | Single Family |
| Community Name | Northwest Brampton |
| AmenitiesNearBy | Park, Public Transit, Schools |
| CommunityFeatures | Community Centre |
| EquipmentType | Water Heater |
| ParkingSpaceTotal | 3 |
| RentalEquipmentType | Water Heater |
Building
| BathroomTotal | 4 |
| BedroomsAboveGround | 3 |
| BedroomsBelowGround | 2 |
| BedroomsTotal | 5 |
| Amenities | Fireplace(s) |
| Appliances | Garage Door Opener Remote(s), Dishwasher, Dryer, Refrigerator, Stove, Washer, Window Coverings |
| BasementDevelopment | Finished |
| BasementType | Full (finished) |
| ConstructionStyleAttachment | Attached |
| CoolingType | Central Air Conditioning |
| ExteriorFinish | Brick |
| FireplacePresent | Yes |
| FireplaceTotal | 1 |
| FlooringType | Ceramic, Laminate, Hardwood |
| FoundationType | Concrete |
| HalfBathTotal | 1 |
| HeatingFuel | Natural Gas |
| HeatingType | Forced Air |
| StoriesTotal | 2 |
| Type | Row / Townhouse |
| UtilityWater | Municipal Water |
Parking
| Attached Garage |
Land
| Acreage | No |
| LandAmenities | Park, Public Transit, Schools |
| Sewer | Sanitary Sewer |
| SizeDepth | 90 Ft ,2 In |
| SizeFrontage | 20 Ft |
| SizeIrregular | 20.01 X 90.22 Ft |
| SizeTotalText | 20.01 X 90.22 Ft |
Rooms
| Level | Type | Length | Width | Dimensions |
|---|---|---|---|---|
| Second Level | Primary Bedroom | 6.58 m | 3.62 m | 6.58 m x 3.62 m |
| Second Level | Bedroom 2 | 4.31 m | 2.76 m | 4.31 m x 2.76 m |
| Second Level | Bedroom 3 | 4.01 m | 2.88 m | 4.01 m x 2.88 m |
| Second Level | Bathroom | 2.01 m | 1.51 m | 2.01 m x 1.51 m |
| Basement | Bedroom | 2.74 m | 2.41 m | 2.74 m x 2.41 m |
| Basement | Bedroom | 2.74 m | 2.59 m | 2.74 m x 2.59 m |
| Main Level | Foyer | 3.05 m | 2.13 m | 3.05 m x 2.13 m |
| Main Level | Great Room | 4.65 m | 3.34 m | 4.65 m x 3.34 m |
| Main Level | Kitchen | 4.65 m | 2.88 m | 4.65 m x 2.88 m |
| Main Level | Dining Room | 3.84 m | 2.92 m | 3.84 m x 2.92 m |
| Main Level | Laundry Room | 3.05 m | 1.89 m | 3.05 m x 1.89 m |
Utilities
| Cable | Available |
| Sewer | Available |
Interested?
Contact us for more information
Manjinder Singh
Broker
490 Bramalea Road Suite 400
Brampton, Ontario L6T 0G1

































