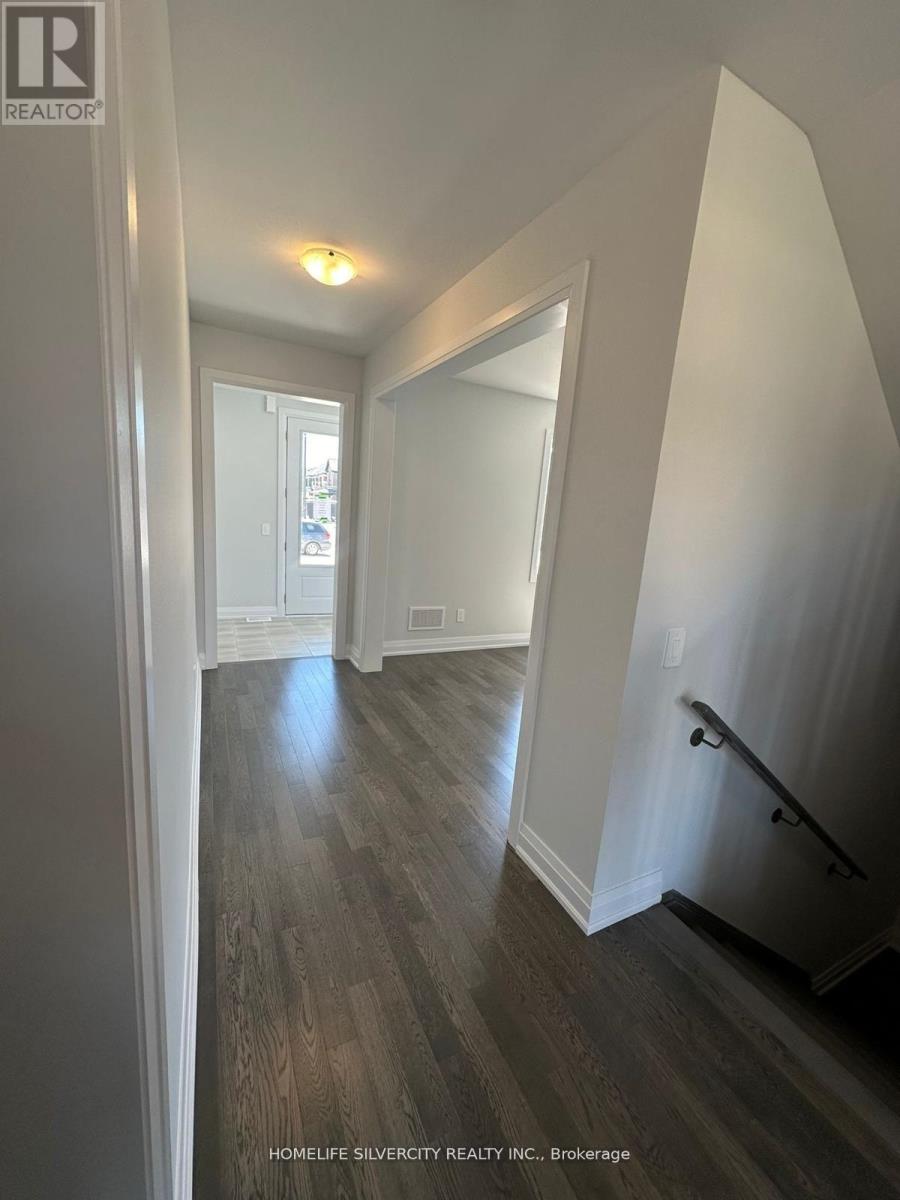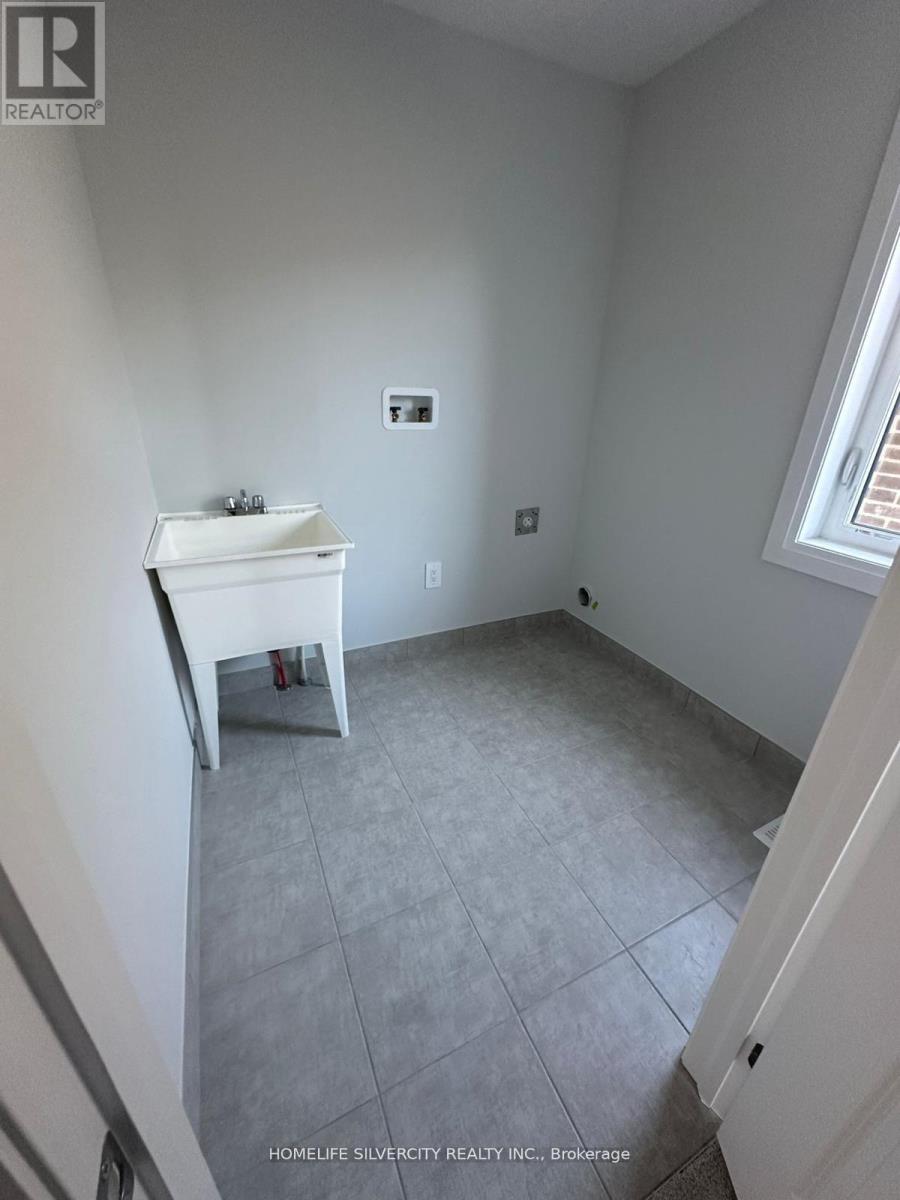13 O'neill Street Kawartha Lakes (Lindsay), Ontario K9V 0R2
$799,900
Brand new 4 Bedroom Detached home. Upgraded hardwood main floor. Backing onto a pond. Premium lot. 2340 sq. ft. upgraded stained stair case with oak pickets. 9 ft. ceilings on main floor. Family room has gas fireplace, Quartz counter-tops in kitchen. 2nd floor laundry. Modern elevation. (id:58043)
Property Details
| MLS® Number | X9047235 |
| Property Type | Single Family |
| Community Name | Lindsay |
| ParkingSpaceTotal | 4 |
Building
| BathroomTotal | 3 |
| BedroomsAboveGround | 4 |
| BedroomsTotal | 4 |
| BasementDevelopment | Unfinished |
| BasementType | N/a (unfinished) |
| ConstructionStyleAttachment | Detached |
| CoolingType | Central Air Conditioning |
| ExteriorFinish | Brick, Stone |
| FireplacePresent | Yes |
| FlooringType | Hardwood, Ceramic, Carpeted |
| FoundationType | Concrete |
| HalfBathTotal | 1 |
| HeatingFuel | Natural Gas |
| HeatingType | Forced Air |
| StoriesTotal | 2 |
| Type | House |
| UtilityWater | Municipal Water |
Parking
| Attached Garage |
Land
| Acreage | No |
| Sewer | Sanitary Sewer |
| SizeDepth | 104 Ft ,11 In |
| SizeFrontage | 41 Ft ,11 In |
| SizeIrregular | 41.99 X 104.99 Ft |
| SizeTotalText | 41.99 X 104.99 Ft |
Rooms
| Level | Type | Length | Width | Dimensions |
|---|---|---|---|---|
| Second Level | Primary Bedroom | 3.96 m | 4.57 m | 3.96 m x 4.57 m |
| Second Level | Bedroom 2 | 3.23 m | 3.84 m | 3.23 m x 3.84 m |
| Second Level | Bedroom 3 | 3.84 m | 3.23 m | 3.84 m x 3.23 m |
| Second Level | Bedroom 4 | 3.35 m | 3.96 m | 3.35 m x 3.96 m |
| Second Level | Laundry Room | 1.82 m | 1.82 m | 1.82 m x 1.82 m |
| Main Level | Den | 3.04 m | 3.23 m | 3.04 m x 3.23 m |
| Main Level | Family Room | 4.45 m | 4.57 m | 4.45 m x 4.57 m |
| Main Level | Eating Area | 3.04 m | 4.57 m | 3.04 m x 4.57 m |
| Main Level | Kitchen | 2.22 m | 4.57 m | 2.22 m x 4.57 m |
https://www.realtor.ca/real-estate/27195534/13-oneill-street-kawartha-lakes-lindsay-lindsay
Interested?
Contact us for more information
German Sandhu
Salesperson
Kulbir Singh Bajwa
Salesperson















