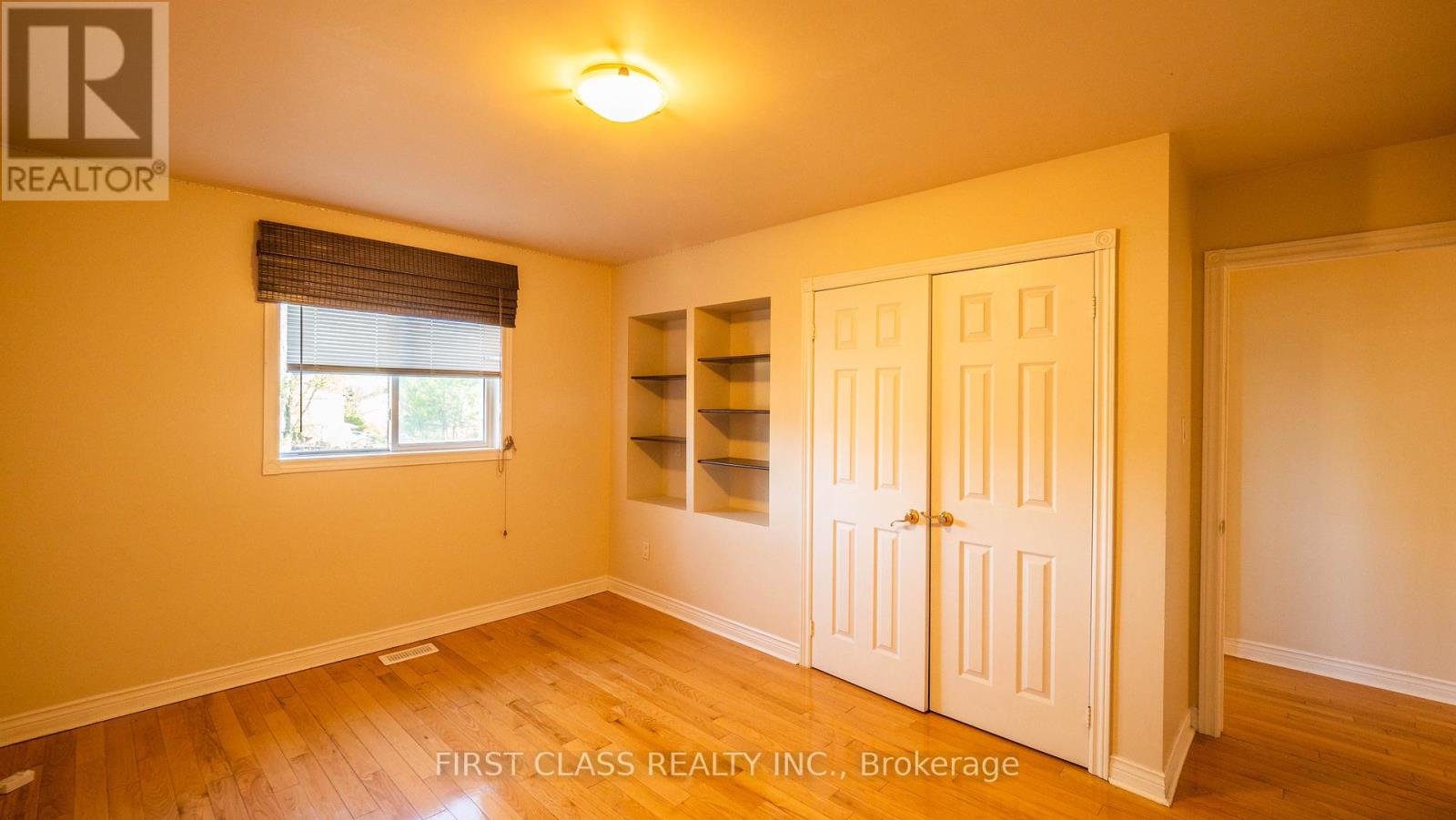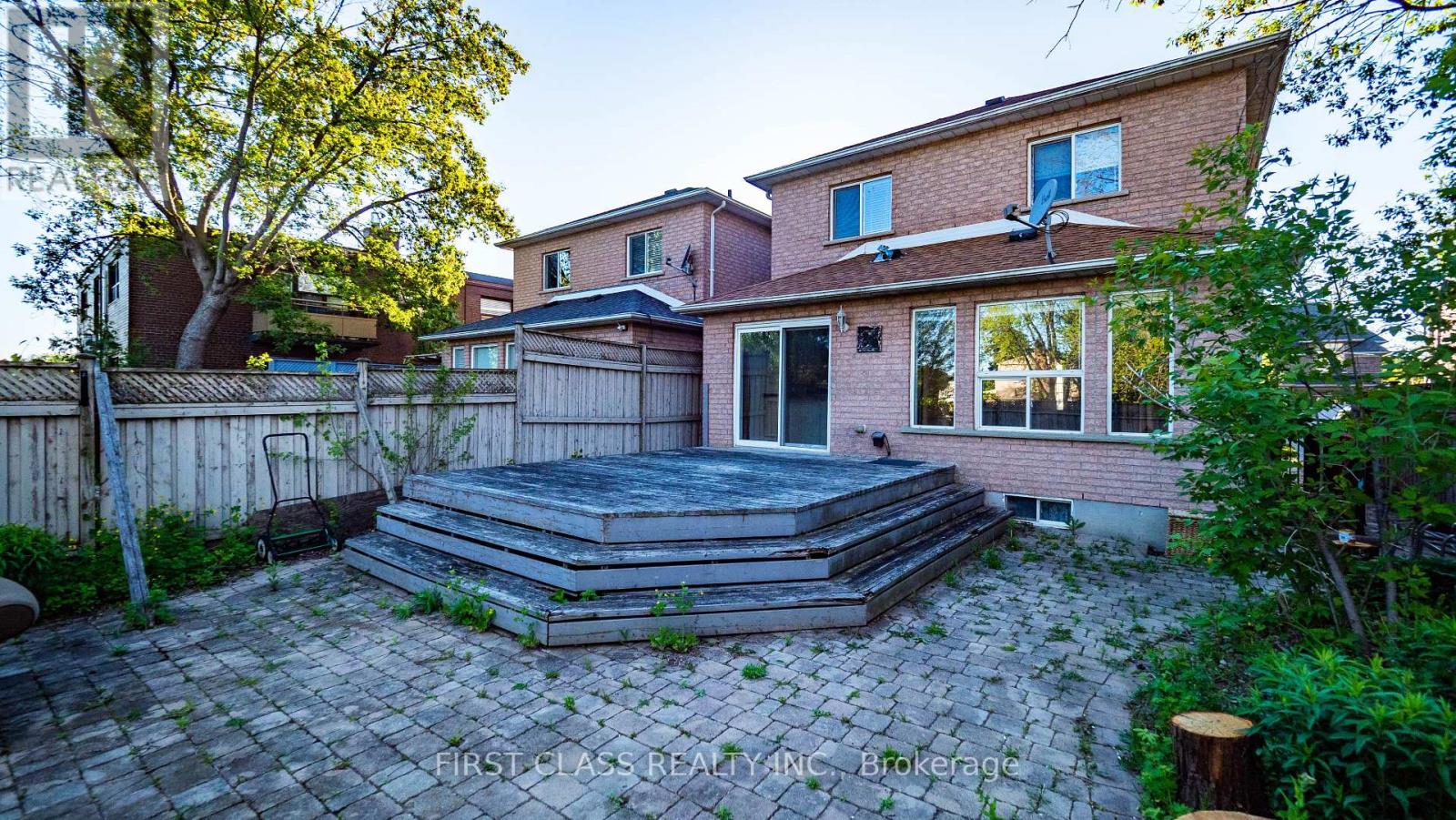13 Princess Street Mississauga, Ontario L5M 1Z8
$3,850 Monthly
Spacious & Bright Home in Prestigious Mississauga Location!Well-maintained and move-in ready! This spacious property features a sun-filled living room with a large window and a functional kitchen with plenty of counter space. Upstairs offers four generously sized bedrooms and a large 5-piece bathroom with a relaxing spa tub. The main floor includes a 3-piece bath and an additional bedroomperfect for extended family or a home office. Fantastic location within walking distance to Queen Street shops, restaurants, parks, and the GO Train station. Close to top-rated schools, Central Erin Mills, and all amenities. Easy access to HWYs 401, 403, 407, and QEW. A must-see! (id:58043)
Property Details
| MLS® Number | W12118280 |
| Property Type | Single Family |
| Neigbourhood | Streetsville |
| Community Name | Streetsville |
| Amenities Near By | Park, Public Transit, Schools |
| Features | Carpet Free |
| Parking Space Total | 2 |
Building
| Bathroom Total | 2 |
| Bedrooms Above Ground | 4 |
| Bedrooms Below Ground | 1 |
| Bedrooms Total | 5 |
| Age | 16 To 30 Years |
| Appliances | Dishwasher, Dryer, Microwave, Stove, Washer, Window Coverings, Refrigerator |
| Basement Development | Finished |
| Basement Features | Separate Entrance |
| Basement Type | N/a (finished) |
| Construction Style Attachment | Detached |
| Cooling Type | Central Air Conditioning |
| Exterior Finish | Brick |
| Fireplace Present | Yes |
| Flooring Type | Hardwood, Ceramic |
| Foundation Type | Unknown |
| Heating Fuel | Natural Gas |
| Heating Type | Forced Air |
| Stories Total | 2 |
| Size Interior | 2,000 - 2,500 Ft2 |
| Type | House |
| Utility Water | Municipal Water |
Parking
| Attached Garage | |
| Garage |
Land
| Acreage | No |
| Fence Type | Fenced Yard |
| Land Amenities | Park, Public Transit, Schools |
| Sewer | Sanitary Sewer |
Rooms
| Level | Type | Length | Width | Dimensions |
|---|---|---|---|---|
| Second Level | Bedroom | 6.02 m | 4.01 m | 6.02 m x 4.01 m |
| Second Level | Bedroom 2 | 3.78 m | 3.23 m | 3.78 m x 3.23 m |
| Second Level | Bedroom 3 | 4.27 m | 3.01 m | 4.27 m x 3.01 m |
| Second Level | Bedroom 4 | 3.3 m | 2.67 m | 3.3 m x 2.67 m |
| Main Level | Foyer | 2.74 m | 2.44 m | 2.74 m x 2.44 m |
| Main Level | Living Room | 5.44 m | 3.35 m | 5.44 m x 3.35 m |
| Main Level | Kitchen | 6.9 m | 3.18 m | 6.9 m x 3.18 m |
| Main Level | Dining Room | 5.49 m | 3.35 m | 5.49 m x 3.35 m |
| Main Level | Den | 3.35 m | 2.87 m | 3.35 m x 2.87 m |
https://www.realtor.ca/real-estate/28246883/13-princess-street-mississauga-streetsville-streetsville
Contact Us
Contact us for more information

Amy Li
Broker
www.facebook.com/profile.php?id=100006881532287
7481 Woodbine Ave #203
Markham, Ontario L3R 2W1
(905) 604-1010
(905) 604-1111
www.firstclassrealty.ca/


































