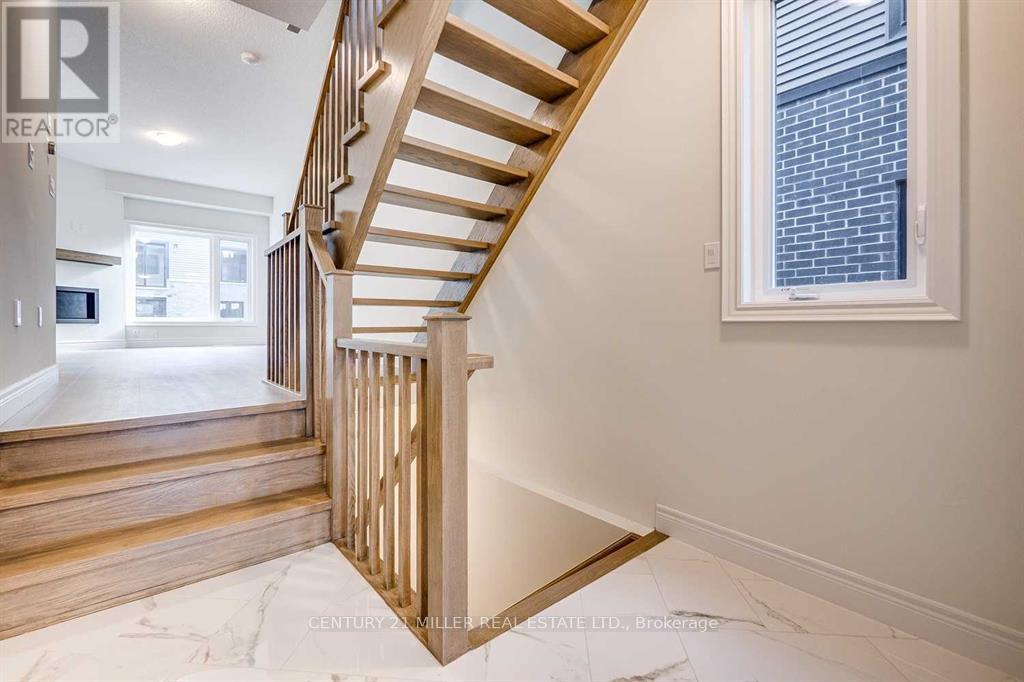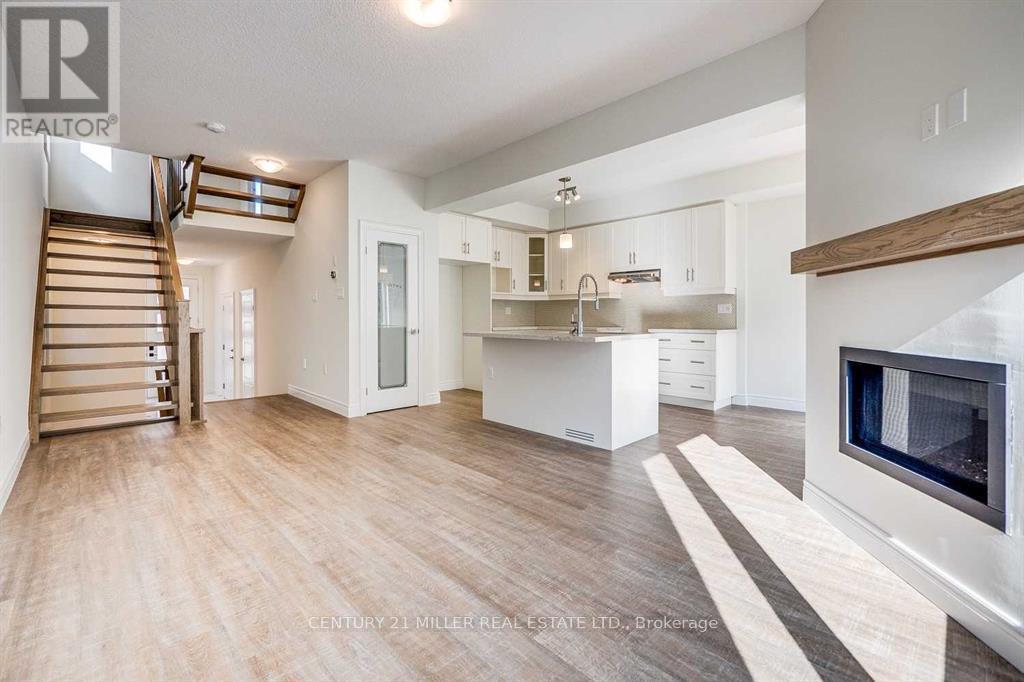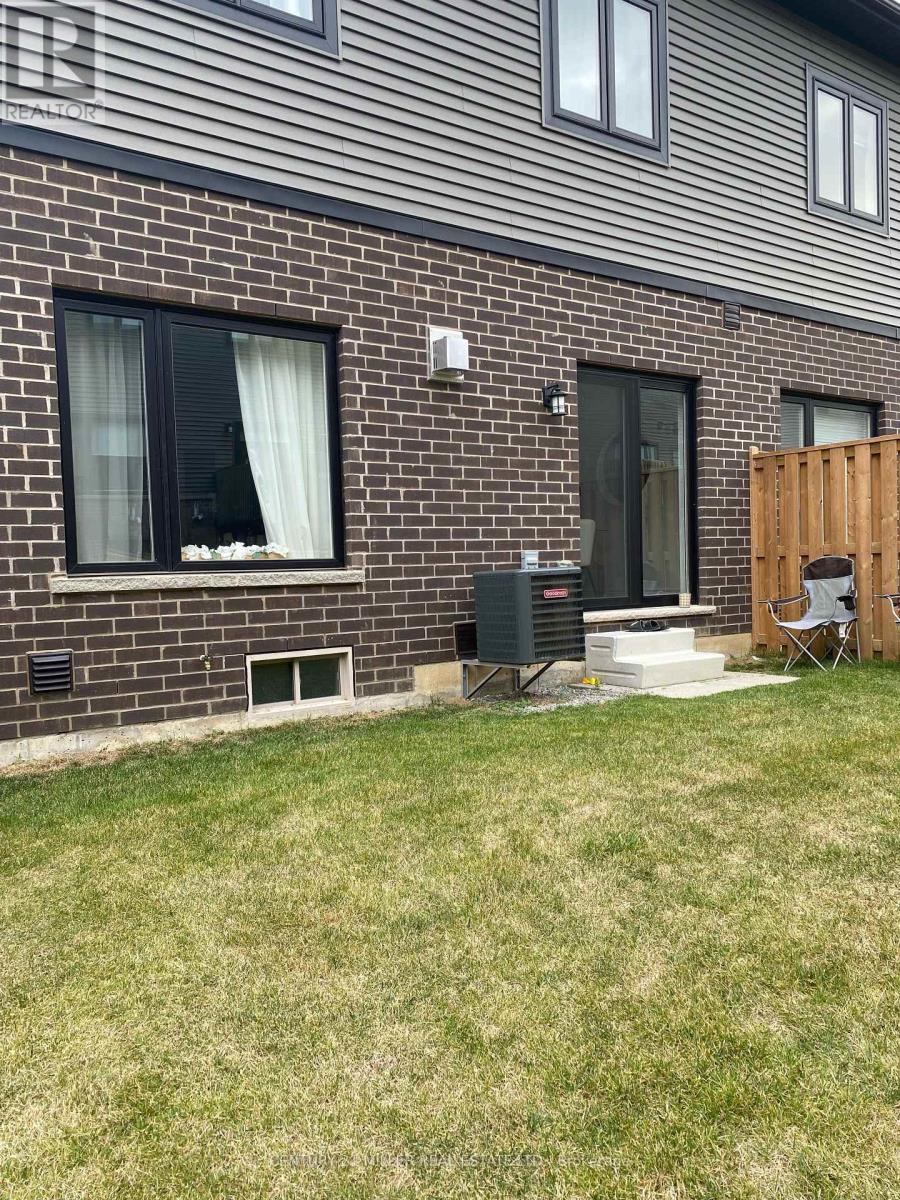13 Southam Lane Hamilton (Mountview), Ontario L9C 0E7
$3,400 Monthly
Modern townhome for lease in the beautiful community of Chedoke Heights on Hamiltons West Mountain. This home features an open concept design with smooth ceilings, pot lights and vinyl flooring throughout the main level. The sunlit family room, complete with a gas fireplace, opens to an upgraded kitchen with white cabinetry, an island with a breakfast bar, quartz counters, stainless steel appliances, a backsplash, a pantry, and sliding door access to the backyard from the breakfast area. Open stairs lead to the upper level, which includes three good-sized bedrooms. The primary bedroom features a large walk-in closet and an upgraded ensuite bath and a main 4-piece bath adds convenience. Additional features include a single car garage with inside access. Ideally situated near the Linc, the 403, and shopping, this location offers picturesque views of the escarpment and Chedoke Falls, providing a perfect blend of city living and natures beauty. (id:58043)
Property Details
| MLS® Number | X9248320 |
| Property Type | Single Family |
| Community Name | Mountview |
| AmenitiesNearBy | Hospital, Park, Place Of Worship, Public Transit, Schools |
| Features | In Suite Laundry |
| ParkingSpaceTotal | 2 |
| ViewType | View |
Building
| BathroomTotal | 3 |
| BedroomsAboveGround | 3 |
| BedroomsTotal | 3 |
| Amenities | Fireplace(s) |
| Appliances | Dishwasher, Dryer, Refrigerator, Stove, Washer, Window Coverings |
| BasementType | Full |
| ConstructionStyleAttachment | Attached |
| CoolingType | Central Air Conditioning |
| ExteriorFinish | Brick, Stone |
| FireplacePresent | Yes |
| FireplaceTotal | 1 |
| FlooringType | Vinyl |
| FoundationType | Poured Concrete |
| HalfBathTotal | 1 |
| HeatingFuel | Natural Gas |
| HeatingType | Forced Air |
| StoriesTotal | 2 |
| Type | Row / Townhouse |
| UtilityWater | Municipal Water |
Parking
| Attached Garage |
Land
| Acreage | No |
| LandAmenities | Hospital, Park, Place Of Worship, Public Transit, Schools |
| Sewer | Sanitary Sewer |
| SizeDepth | 88 Ft ,1 In |
| SizeFrontage | 26 Ft ,8 In |
| SizeIrregular | 26.74 X 88.09 Ft |
| SizeTotalText | 26.74 X 88.09 Ft|under 1/2 Acre |
Rooms
| Level | Type | Length | Width | Dimensions |
|---|---|---|---|---|
| Second Level | Primary Bedroom | 4.01 m | 4.37 m | 4.01 m x 4.37 m |
| Second Level | Bedroom 2 | 3.1 m | 3.15 m | 3.1 m x 3.15 m |
| Second Level | Bedroom 3 | 3 m | 3.51 m | 3 m x 3.51 m |
| Second Level | Loft | 3 m | 2.69 m | 3 m x 2.69 m |
| Main Level | Living Room | 3.48 m | 5.79 m | 3.48 m x 5.79 m |
| Main Level | Kitchen | 2.51 m | 3.35 m | 2.51 m x 3.35 m |
| Main Level | Eating Area | 2.57 m | 2.44 m | 2.57 m x 2.44 m |
https://www.realtor.ca/real-estate/27275358/13-southam-lane-hamilton-mountview-mountview
Interested?
Contact us for more information
Jamie Vieira
Broker
209 Speers Rd Unit 10
Oakville, Ontario L6K 2E9
Elaine Murray
Salesperson
209 Speers Rd Unit 10
Oakville, Ontario L6K 2E9
































