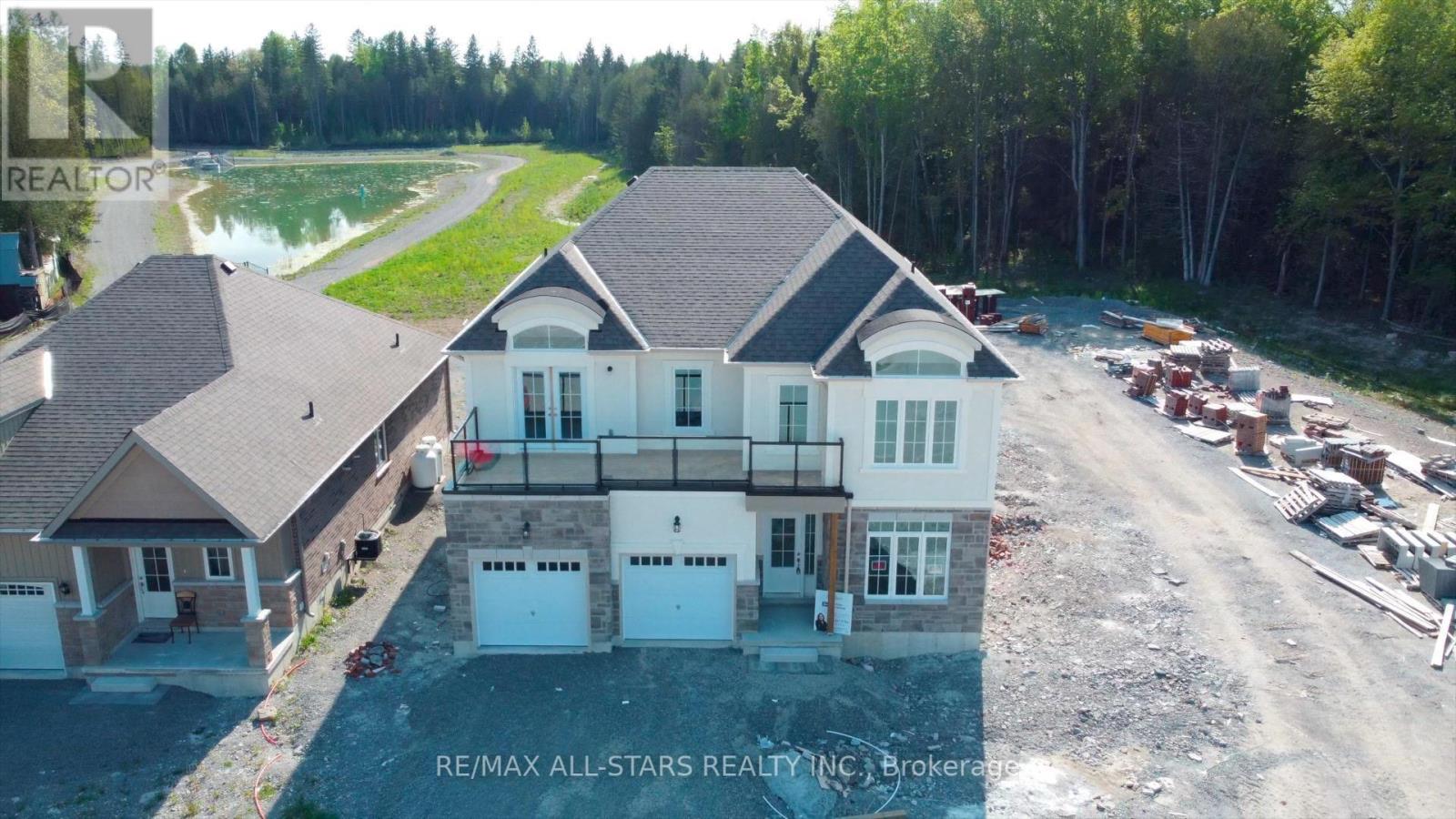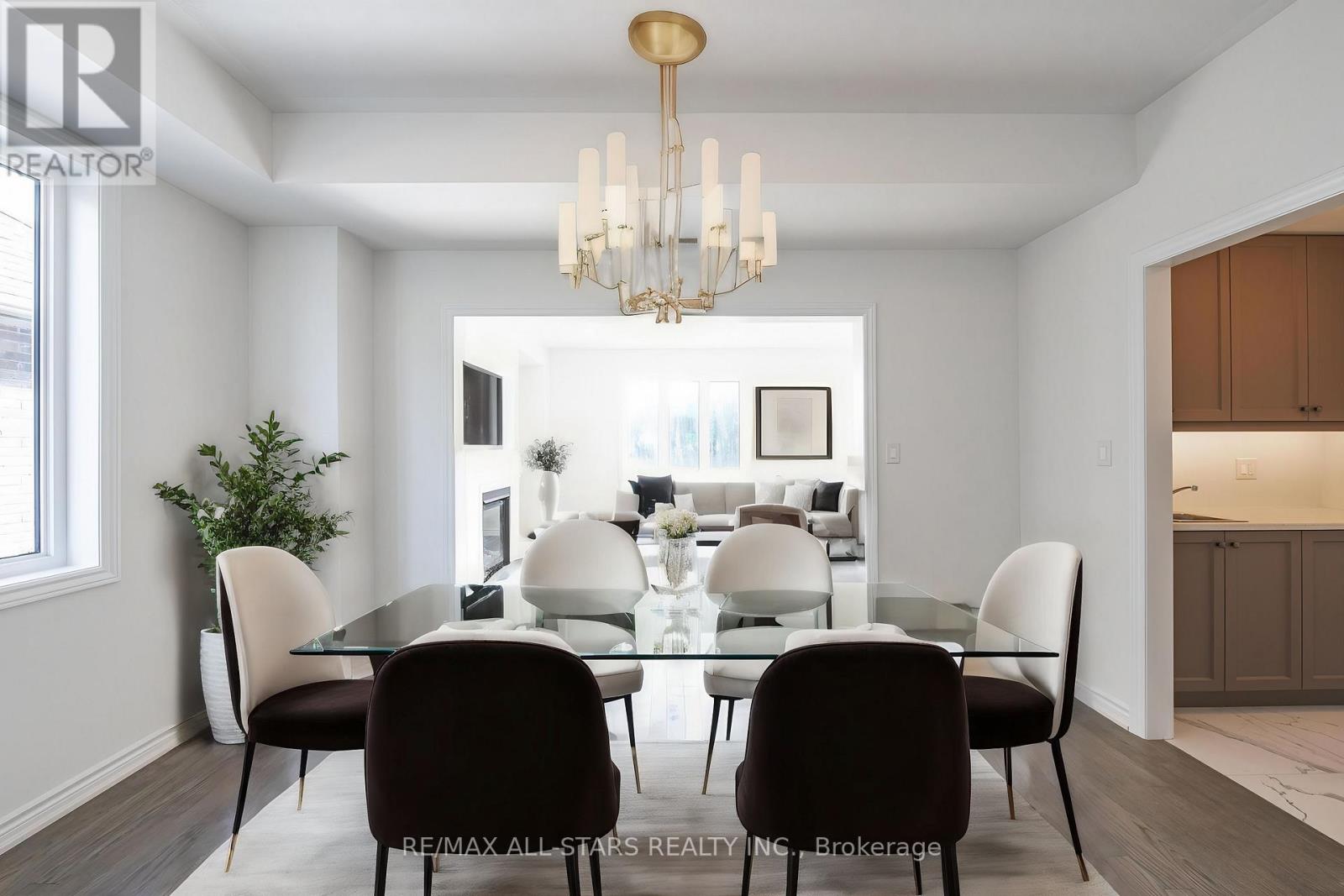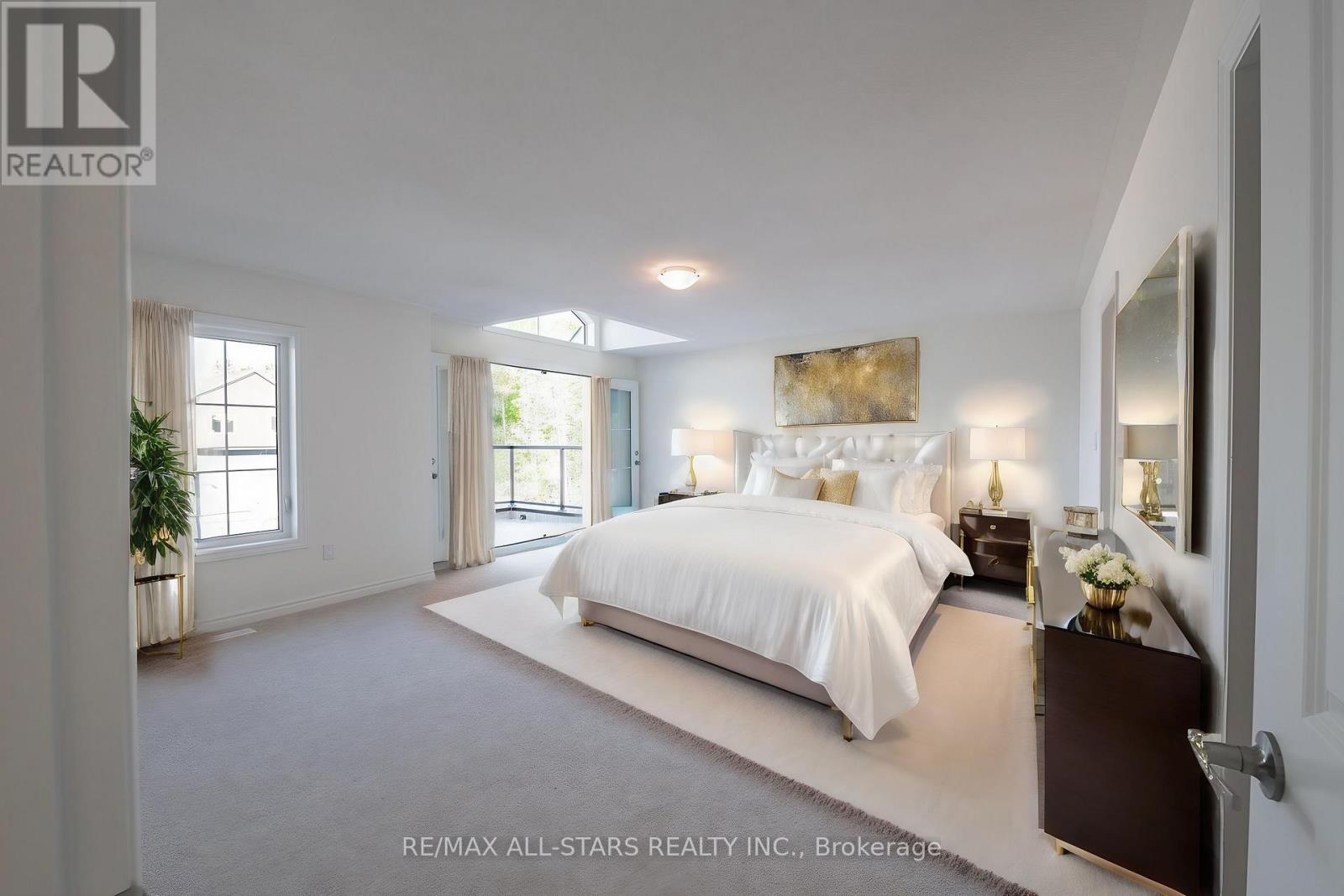13 Spruceside Drive Kawartha Lakes, Ontario K0M 1A0
$3,200 Monthly
Welcome to 13 Spruceside Drive! Nestled on a serene corner lot, this brand new never-lived-in 4 bed, 4 bath masterpiece is an entertainer's dream with a backyard oasis backing onto a serene pond. Impress guests with elegant touches like a striking modern front elevation, soring 9' ceilings, pot lights and cozy gas fireplace setting the stage for unforgettable gatherings. Elevate the culinary show for your guests in the gourmet kitchen with stainless steel appliances and a convenient servery with sink and cabinetry that leads into the dining room. Unwind in the lavish Primary Bedroom, your personal sanctuary featuring a sumptuous 6-piece en-suite, his and hers closets and a private full-width glass balcony--the prefect spot for morning coffees or those idyllic evenings. Work from home in style or create a cozy retreat in the office/den. Experience warmth and sophistication with heated tile flooring on the main floor, engineered hardwood flooring throughout, and a natural oak staircase. A/C and 200 amp service included. Exterior sodding, grading, and driveway base coat to be completed by the builder leaving you free to simply move in and start living the life of your dreams. This is more than just a home; it's a lifestyle of luxury, comfort and serenity. Don't miss your chance to make it yours today! (id:58043)
Property Details
| MLS® Number | X11898064 |
| Property Type | Single Family |
| Community Name | Bobcaygeon |
| AmenitiesNearBy | Place Of Worship, Schools, Beach |
| CommunityFeatures | Community Centre |
| Features | Irregular Lot Size, Level, Sump Pump |
| ParkingSpaceTotal | 4 |
| Structure | Porch |
Building
| BathroomTotal | 4 |
| BedroomsAboveGround | 4 |
| BedroomsTotal | 4 |
| Appliances | Water Heater - Tankless, Garage Door Opener Remote(s), Dishwasher, Dryer, Garage Door Opener, Range, Refrigerator, Stove, Washer |
| ConstructionStyleAttachment | Detached |
| CoolingType | Central Air Conditioning, Ventilation System |
| ExteriorFinish | Stone, Stucco |
| FireProtection | Smoke Detectors |
| FireplacePresent | Yes |
| FoundationType | Concrete, Slab |
| HalfBathTotal | 1 |
| HeatingFuel | Propane |
| HeatingType | Forced Air |
| StoriesTotal | 2 |
| SizeInterior | 2999.975 - 3499.9705 Sqft |
| Type | House |
| UtilityWater | Municipal Water |
Parking
| Attached Garage |
Land
| Acreage | No |
| LandAmenities | Place Of Worship, Schools, Beach |
| Sewer | Sanitary Sewer |
| SizeDepth | 100 Ft |
| SizeFrontage | 46 Ft ,2 In |
| SizeIrregular | 46.2 X 100 Ft |
| SizeTotalText | 46.2 X 100 Ft|under 1/2 Acre |
Rooms
| Level | Type | Length | Width | Dimensions |
|---|---|---|---|---|
| Second Level | Bedroom | 3.96 m | 4.57 m | 3.96 m x 4.57 m |
| Second Level | Bedroom | 2.96 m | 4.21 m | 2.96 m x 4.21 m |
| Second Level | Bedroom | 4.27 m | 4.75 m | 4.27 m x 4.75 m |
| Main Level | Office | 2.9 m | 3.66 m | 2.9 m x 3.66 m |
| Main Level | Kitchen | 2.9 m | 5.18 m | 2.9 m x 5.18 m |
| Main Level | Eating Area | 3.2 m | 4.57 m | 3.2 m x 4.57 m |
| Main Level | Family Room | 4.88 m | 4.57 m | 4.88 m x 4.57 m |
| Main Level | Dining Room | 4.27 m | 3.66 m | 4.27 m x 3.66 m |
| Main Level | Pantry | 1.71 m | 1.04 m | 1.71 m x 1.04 m |
| Main Level | Mud Room | 1.71 m | 1.61 m | 1.71 m x 1.61 m |
https://www.realtor.ca/real-estate/27749077/13-spruceside-drive-kawartha-lakes-bobcaygeon-bobcaygeon
Interested?
Contact us for more information
Kent Leckie
Broker









































