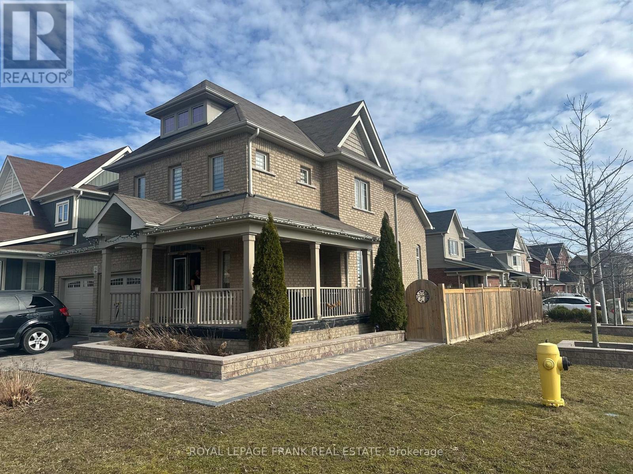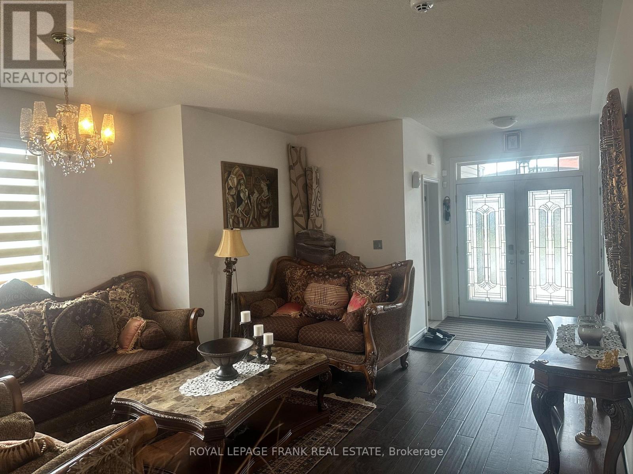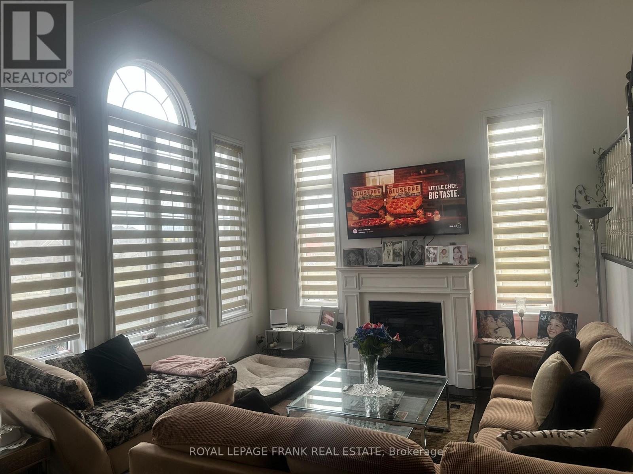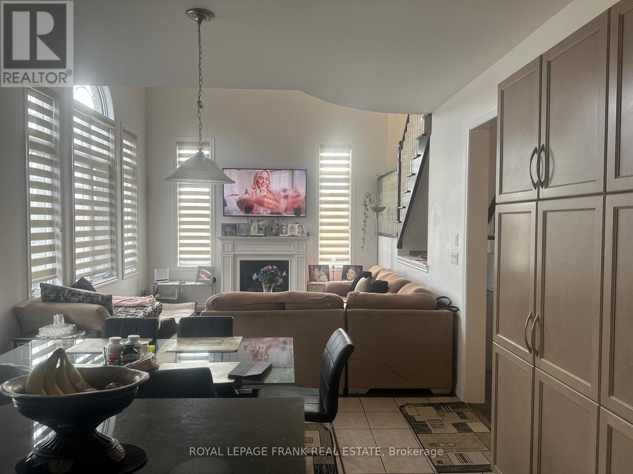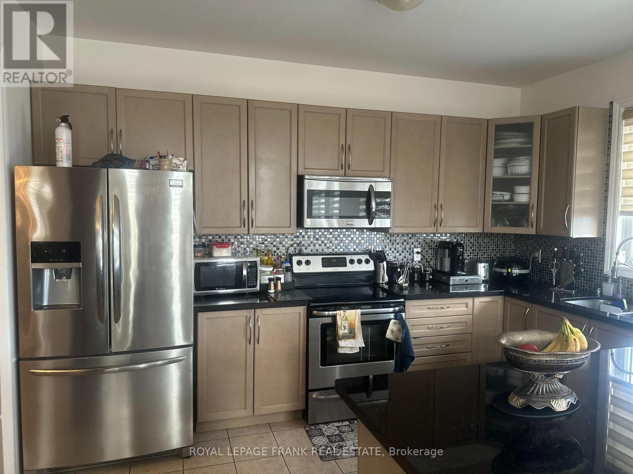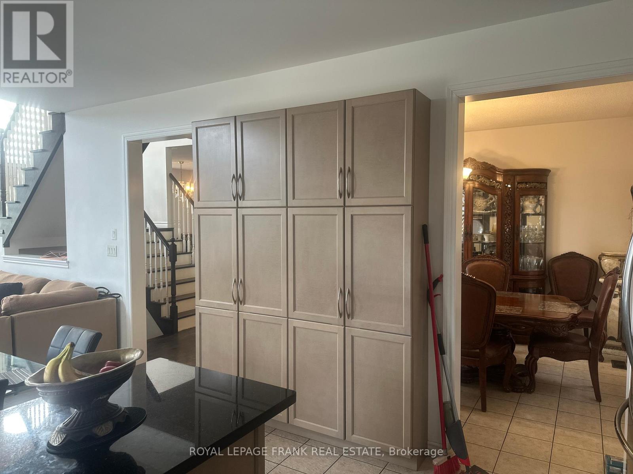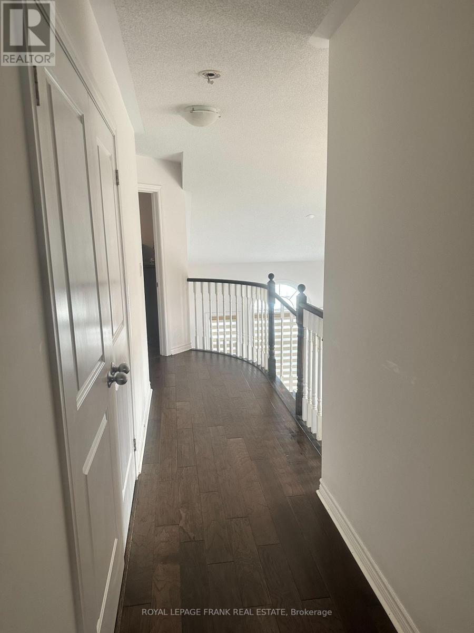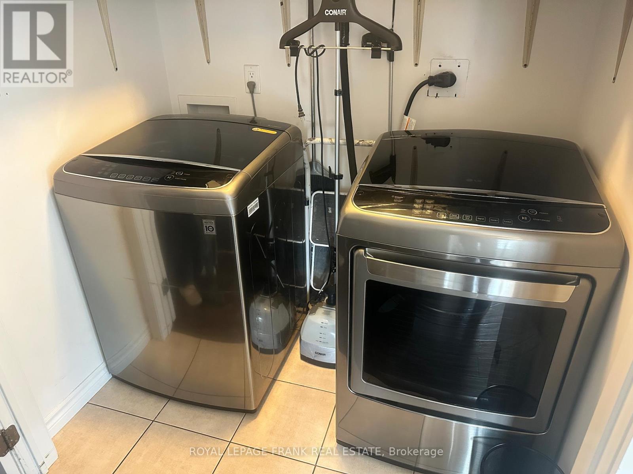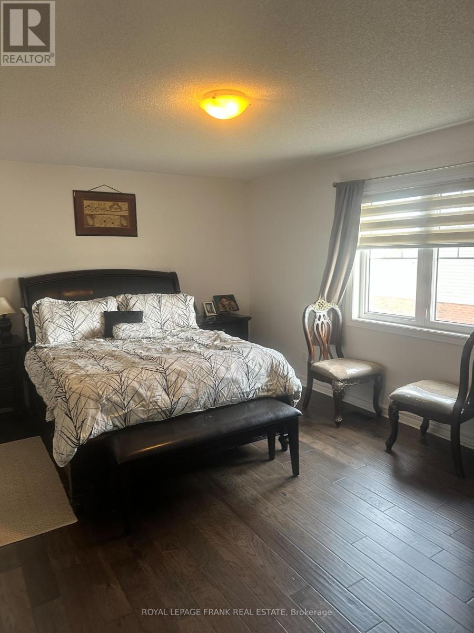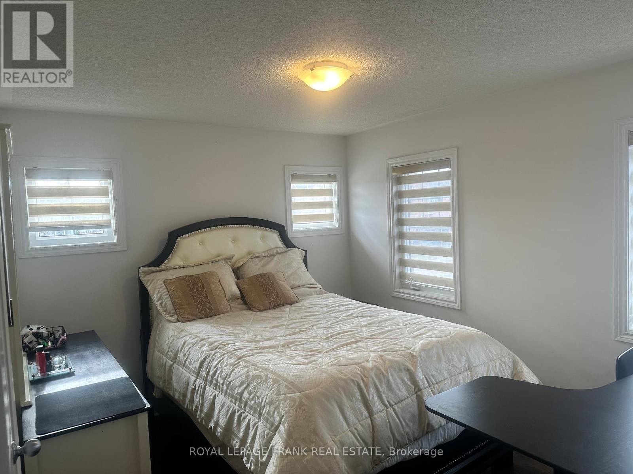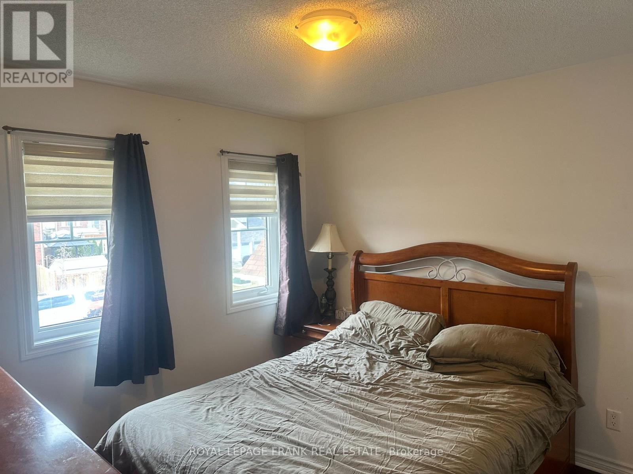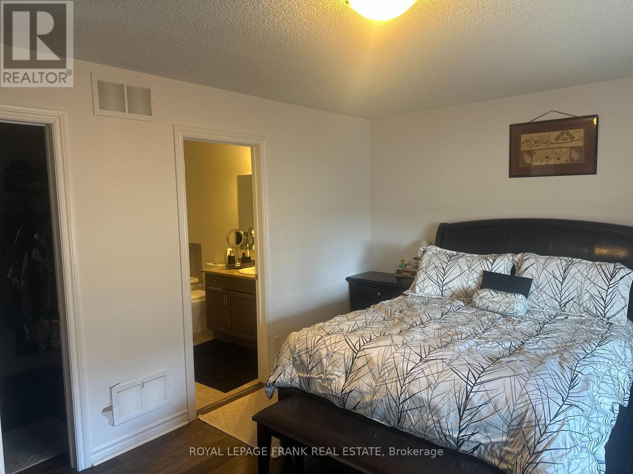130 Sumersford Drive Clarington, Ontario L1C 3K7
$3,200 Monthly
Welcome to this exception Jeffery Built home, perfectly situation on a spacious corner lot; steps away from the community park, playground and splash pad. Open the front door to a grand foyer that flows seamlessly into a bright and inviting living room, offering an ideal s pace for both relaxtion and entertaining. The heart of the home is the open concpet eat-in kitchen, which effortlessly flows into the family room. Enjoy beautiful hardwood floors throughout, and cozy up to the charming fireplace in the family room on cool evenings. For formal gatherings, the elegant dining room offers ample space to host family dinners and special occasions. A striking hardwood staircase leads you upstairs to find four generously sized bedrooms, each with plenty of closet space. The laundry room is conveniently located on the second floor for ease of use. The luxurious master suite offers a peaceful retreat, complete with a walk-in closet and a private ensuite bathroom, making it the perfect place to unwind at the end of the a long day. This home offers modern comfort and timeless style, all in a fantastic location. Don't miss the opportunity to make this gorgeous lease your next home. (id:58043)
Property Details
| MLS® Number | E12075133 |
| Property Type | Single Family |
| Neigbourhood | Brookhill |
| Community Name | Bowmanville |
| Amenities Near By | Hospital, Park, Place Of Worship, Public Transit, Schools |
| Features | Flat Site |
| Parking Space Total | 4 |
Building
| Bathroom Total | 3 |
| Bedrooms Above Ground | 4 |
| Bedrooms Total | 4 |
| Age | 6 To 15 Years |
| Basement Features | Apartment In Basement |
| Basement Type | N/a |
| Construction Style Attachment | Detached |
| Cooling Type | Central Air Conditioning |
| Exterior Finish | Brick |
| Fireplace Present | Yes |
| Foundation Type | Concrete |
| Half Bath Total | 1 |
| Heating Fuel | Natural Gas |
| Heating Type | Forced Air |
| Stories Total | 2 |
| Size Interior | 2,000 - 2,500 Ft2 |
| Type | House |
| Utility Water | Municipal Water |
Parking
| Attached Garage | |
| Garage |
Land
| Acreage | No |
| Fence Type | Fenced Yard |
| Land Amenities | Hospital, Park, Place Of Worship, Public Transit, Schools |
| Sewer | Sanitary Sewer |
| Size Frontage | 55 Ft ,4 In |
| Size Irregular | 55.4 Ft |
| Size Total Text | 55.4 Ft |
Rooms
| Level | Type | Length | Width | Dimensions |
|---|---|---|---|---|
| Second Level | Primary Bedroom | 5.09 m | 3.63 m | 5.09 m x 3.63 m |
| Second Level | Bedroom 2 | 3.63 m | 2.94 m | 3.63 m x 2.94 m |
| Second Level | Bedroom 3 | 3.56 m | 3.03 m | 3.56 m x 3.03 m |
| Second Level | Bedroom 4 | 3.34 m | 3.01 m | 3.34 m x 3.01 m |
| Main Level | Kitchen | 5.13 m | 4.08 m | 5.13 m x 4.08 m |
| Main Level | Family Room | 3.98 m | 4.08 m | 3.98 m x 4.08 m |
| Main Level | Dining Room | 3.3 m | 3.35 m | 3.3 m x 3.35 m |
| Main Level | Living Room | 5.03 m | 4.2 m | 5.03 m x 4.2 m |
https://www.realtor.ca/real-estate/28150240/130-sumersford-drive-clarington-bowmanville-bowmanville
Contact Us
Contact us for more information
Ronald William Snoxall-Scott
Salesperson
39 Temperance Street
Bowmanville, Ontario L1C 3A5
(905) 623-3393
www.royallepagefrank.com/


