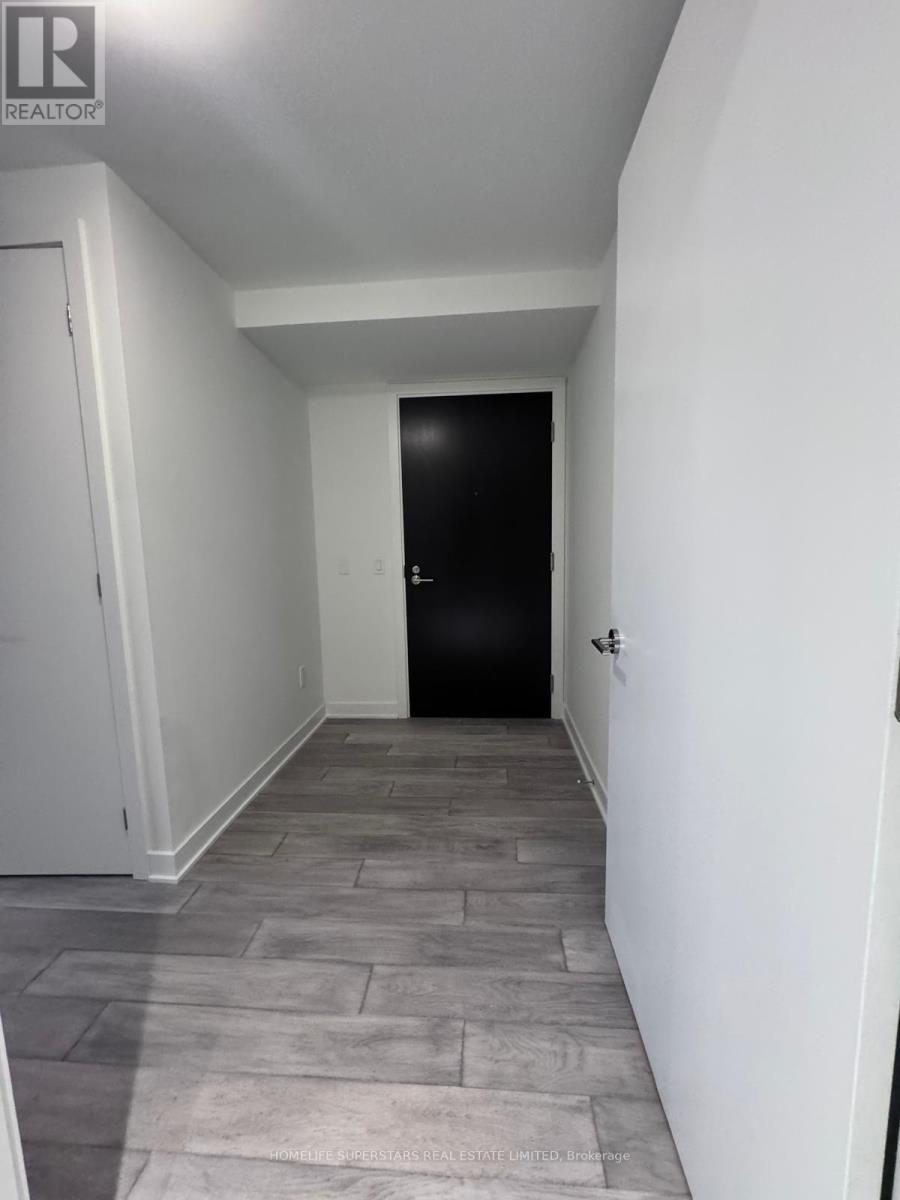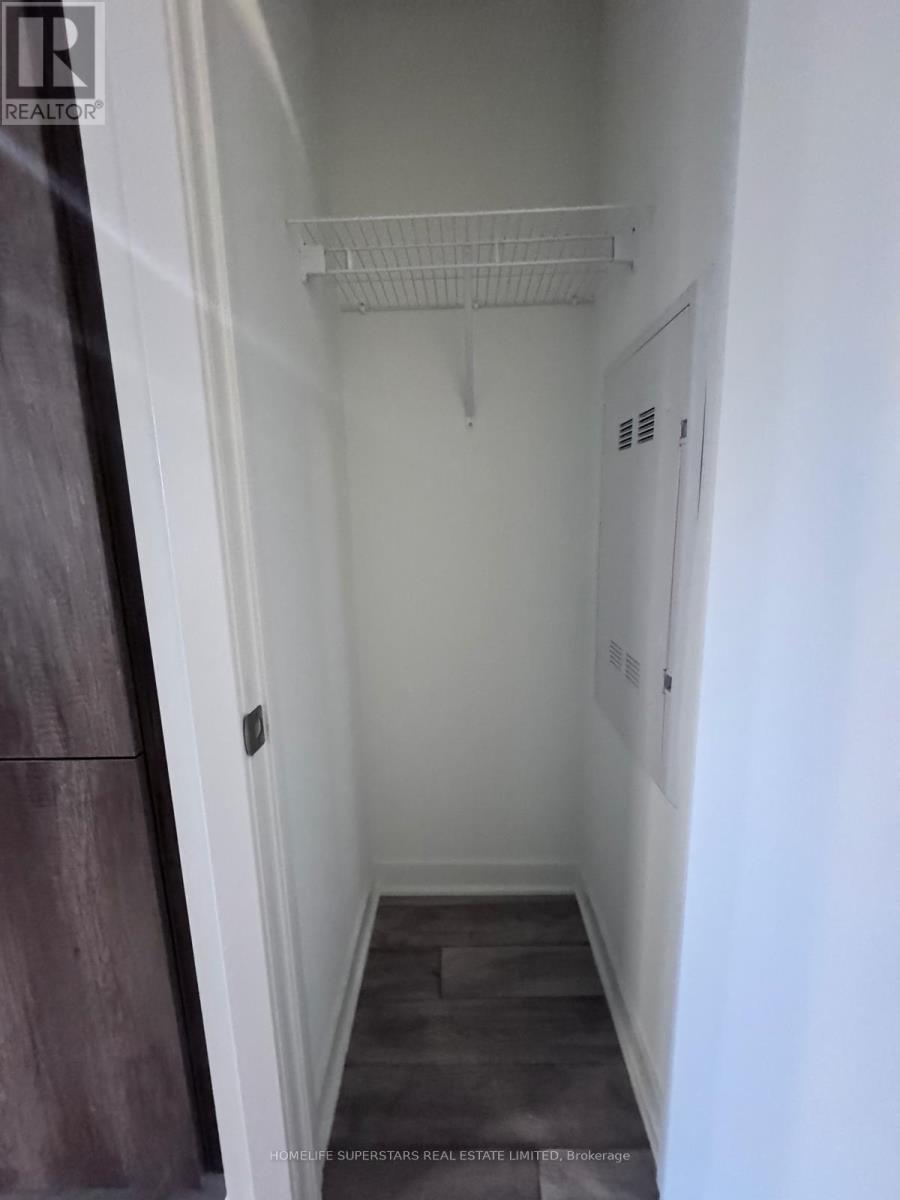1301 - 11 Yorkville Avenue Toronto, Ontario M4W 1L2
$2,600 Monthly
***A luxurious residence 11 Yorkville Ave by Metropia, Capital Developments, and RioCan***Featuring 1 Bedroom + Den and 1 Bathroom condo suite, 581 square feet living space, with interiors designed by Cecconi Simone, offers easy access to world-class dining, shopping, and cultural attractions****Juliette Balcony, open-concept living, dining, and kitchen areas boast sleek laminate flooring, quartz countertops, custom wine and stemware storage***Resident Enjoys state-of-the-art fitness center, the grand entertainment lounge, or the multi-purpose lounge***Steps to All World Class Amenities, easy access to the Bloor-Yonge Subway Station*** **** EXTRAS **** Kitchen Appliances, En-suite laundry washer & dryer, electrical light fixtures, Blinds to be installed by the Landlord (id:58043)
Property Details
| MLS® Number | C11896883 |
| Property Type | Single Family |
| Neigbourhood | Bloor Street Culture Corridor |
| Community Name | Annex |
| AmenitiesNearBy | Park, Public Transit |
| CommunityFeatures | Pet Restrictions |
| Features | Balcony |
Building
| BathroomTotal | 1 |
| BedroomsAboveGround | 1 |
| BedroomsBelowGround | 1 |
| BedroomsTotal | 2 |
| Amenities | Security/concierge, Exercise Centre, Storage - Locker |
| CoolingType | Central Air Conditioning |
| ExteriorFinish | Concrete |
| FireProtection | Security Guard |
| HeatingFuel | Natural Gas |
| HeatingType | Forced Air |
| SizeInterior | 499.9955 - 598.9955 Sqft |
| Type | Apartment |
Land
| Acreage | No |
| LandAmenities | Park, Public Transit |
Rooms
| Level | Type | Length | Width | Dimensions |
|---|---|---|---|---|
| Flat | Living Room | 5.49 m | 3.61 m | 5.49 m x 3.61 m |
| Flat | Dining Room | 5.49 m | 3.61 m | 5.49 m x 3.61 m |
| Flat | Kitchen | 5.49 m | 3.61 m | 5.49 m x 3.61 m |
| Flat | Primary Bedroom | 3.99 m | 2.44 m | 3.99 m x 2.44 m |
| Flat | Den | 1.17 m | 1.45 m | 1.17 m x 1.45 m |
https://www.realtor.ca/real-estate/27746588/1301-11-yorkville-avenue-toronto-annex-annex
Interested?
Contact us for more information
Dalip Kumar
Broker
102-23 Westmore Drive
Toronto, Ontario M9V 3Y7
Ishika Talwar
Salesperson
102-23 Westmore Drive
Toronto, Ontario M9V 3Y7





























