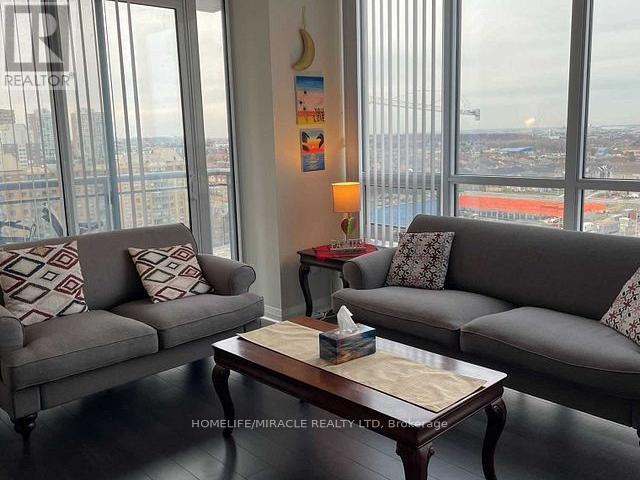1302 - 5025 Four Springs Avenue Mississauga, Ontario L5R 0G5
$2,900 Monthly
Welcome to Suite 1302 at 5025 Four Springs Avenue, a bright and stylish 2-bedroom, 2-bathroom corner condo in Mississauga's vibrant Hurontario neighbourhood. This modern home features an open-concept layout, floor-to-ceiling windows, and a spacious private balcony offering panoramic city views. The sleek kitchen boasts stainless steel appliances, granite countertops, and a breakfast bar, perfect for cooking and entertaining. The primary bedroom includes a walk-in closet and ensuite bath, while the second bedroom provides versatility for guests, a home office, or growing families. Additional highlights include in-suite laundry, premium finishes, and ample natural light throughout. Residents enjoy exceptional amenities such as a fully equipped gym, indoor pool, sauna, theatre room, party room, and 24-hour concierge service. Ideally located just minutes from Square One, top restaurants, parks, and the upcoming Hurontario LRT, with quick access to Highways 403, 401, and QEW. Includes one parking space and a locker. Perfect for professionals or small families seeking convenience, comfort, and contemporary style in one of Mississauga's most desirable communities. (id:58043)
Property Details
| MLS® Number | W12486900 |
| Property Type | Single Family |
| Neigbourhood | Hurontario |
| Community Name | Hurontario |
| Amenities Near By | Park, Public Transit, Schools |
| Community Features | Pets Allowed With Restrictions |
| Features | Elevator, Balcony |
| Parking Space Total | 1 |
| Pool Type | Indoor Pool |
Building
| Bathroom Total | 2 |
| Bedrooms Above Ground | 2 |
| Bedrooms Total | 2 |
| Age | 6 To 10 Years |
| Amenities | Exercise Centre, Party Room, Storage - Locker |
| Appliances | Garage Door Opener Remote(s) |
| Basement Type | None |
| Cooling Type | Central Air Conditioning |
| Exterior Finish | Concrete |
| Fire Protection | Smoke Detectors |
| Heating Fuel | Natural Gas |
| Heating Type | Forced Air |
| Size Interior | 800 - 899 Ft2 |
| Type | Apartment |
Parking
| Underground | |
| Garage |
Land
| Acreage | No |
| Land Amenities | Park, Public Transit, Schools |
Rooms
| Level | Type | Length | Width | Dimensions |
|---|---|---|---|---|
| Main Level | Bedroom | 3.04 m | 3.49 m | 3.04 m x 3.49 m |
| Main Level | Bathroom | Measurements not available | ||
| Main Level | Bedroom 2 | 2.95 m | 2.98 m | 2.95 m x 2.98 m |
| Main Level | Bathroom | Measurements not available | ||
| Main Level | Living Room | 4.99 m | 5.91 m | 4.99 m x 5.91 m |
| Main Level | Kitchen | 2.46 m | 2.46 m | 2.46 m x 2.46 m |
| Main Level | Laundry Room | Measurements not available |
Contact Us
Contact us for more information
Gurkiran Kaur
Salesperson
1339 Matheson Blvd E.
Mississauga, Ontario L4W 1R1
(905) 624-5678
(905) 624-5677




