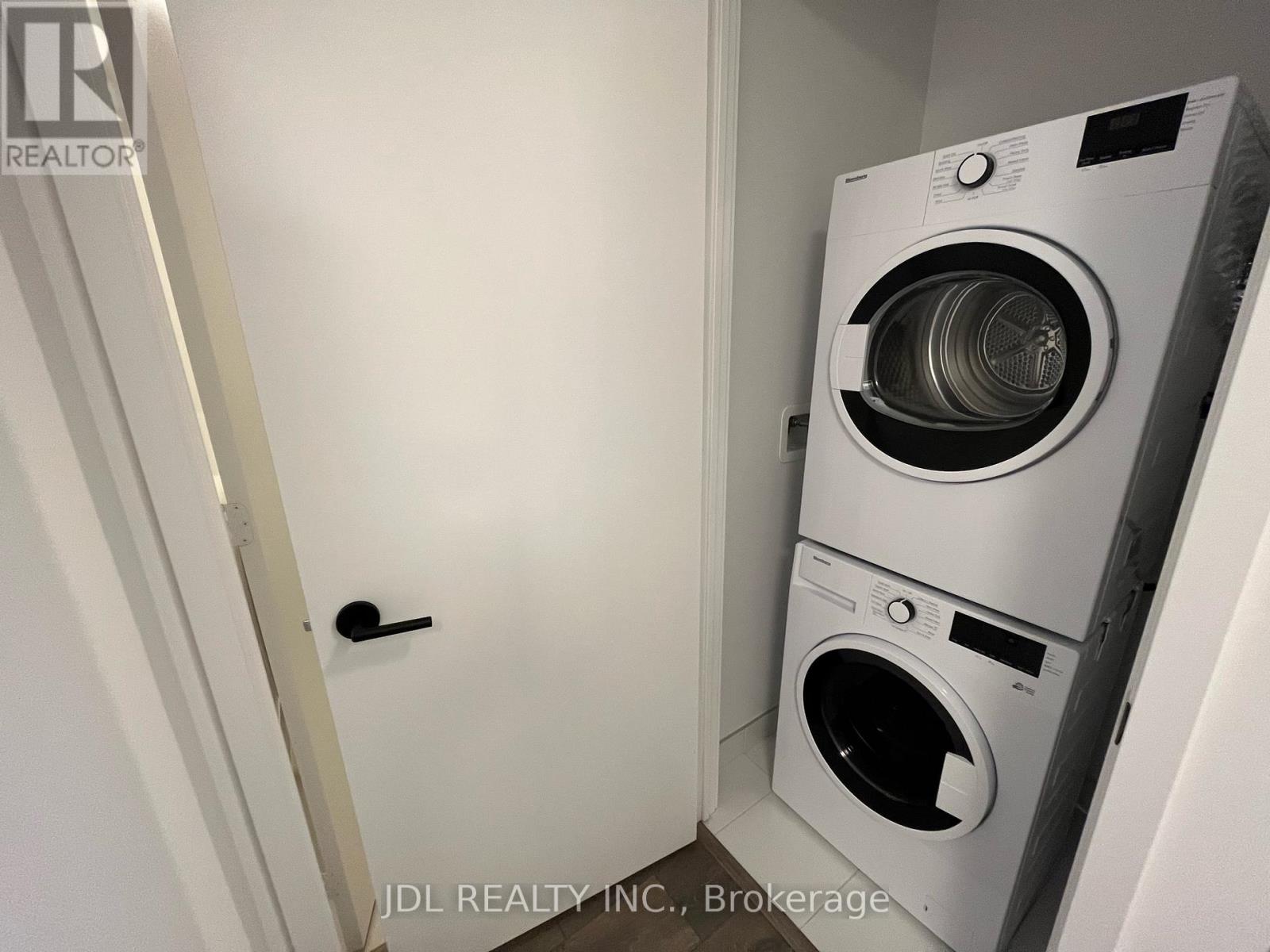1303 - 108 Peter Street Toronto, Ontario M5V 0W2
$2,750 Monthly
Peter & Adelaide by Graywood Developments. Conveniently located in Peter & Adelaide, Microwave, Fridge, and dishwasher, Front Load Washer/Dryer, and All Light Fixtures. Spadina streetcars, shops & restaurants of King West, Queen West, Chinatown, and Kensington Entertainment District offer a perfect score for walkers and riders. Steps to King, Queen & Market. The new & never-occupied apartment has 2 bedrooms, 2 bathrooms, a modern designer kitchen & baths, laminate floors throughout, 9 ft ceilings, built-in appliances, a quartz counter & backsplash, and a large walk-in laundry closet. The building features a 24-hour concierge, an outdoor pool Etc. (id:58043)
Property Details
| MLS® Number | C12161056 |
| Property Type | Single Family |
| Neigbourhood | Spadina—Fort York |
| Community Name | Waterfront Communities C1 |
| Amenities Near By | Schools, Place Of Worship, Public Transit, Park, Hospital |
| Community Features | Pet Restrictions |
| Features | Balcony, Carpet Free |
| Pool Type | Outdoor Pool |
| View Type | View |
Building
| Bathroom Total | 2 |
| Bedrooms Above Ground | 2 |
| Bedrooms Total | 2 |
| Age | 0 To 5 Years |
| Amenities | Security/concierge, Exercise Centre, Party Room |
| Cooling Type | Central Air Conditioning |
| Exterior Finish | Concrete |
| Fire Protection | Monitored Alarm, Security Guard, Smoke Detectors, Alarm System |
| Flooring Type | Laminate |
| Heating Fuel | Natural Gas |
| Heating Type | Forced Air |
| Size Interior | 600 - 699 Ft2 |
| Type | Apartment |
Parking
| Underground | |
| No Garage |
Land
| Acreage | No |
| Land Amenities | Schools, Place Of Worship, Public Transit, Park, Hospital |
Rooms
| Level | Type | Length | Width | Dimensions |
|---|---|---|---|---|
| Flat | Living Room | 3.71 m | 3.53 m | 3.71 m x 3.53 m |
| Flat | Dining Room | 3.71 m | 3.53 m | 3.71 m x 3.53 m |
| Flat | Kitchen | 3.71 m | 3.53 m | 3.71 m x 3.53 m |
| Flat | Primary Bedroom | 3.38 m | 2.94 m | 3.38 m x 2.94 m |
| Flat | Bedroom 2 | 2.51 m | 2.44 m | 2.51 m x 2.44 m |
Contact Us
Contact us for more information
Qiang Ma
Salesperson
105 - 95 Mural Street
Richmond Hill, Ontario L4B 3G2
(905) 731-2266
(905) 731-8076
www.jdlrealty.ca/















