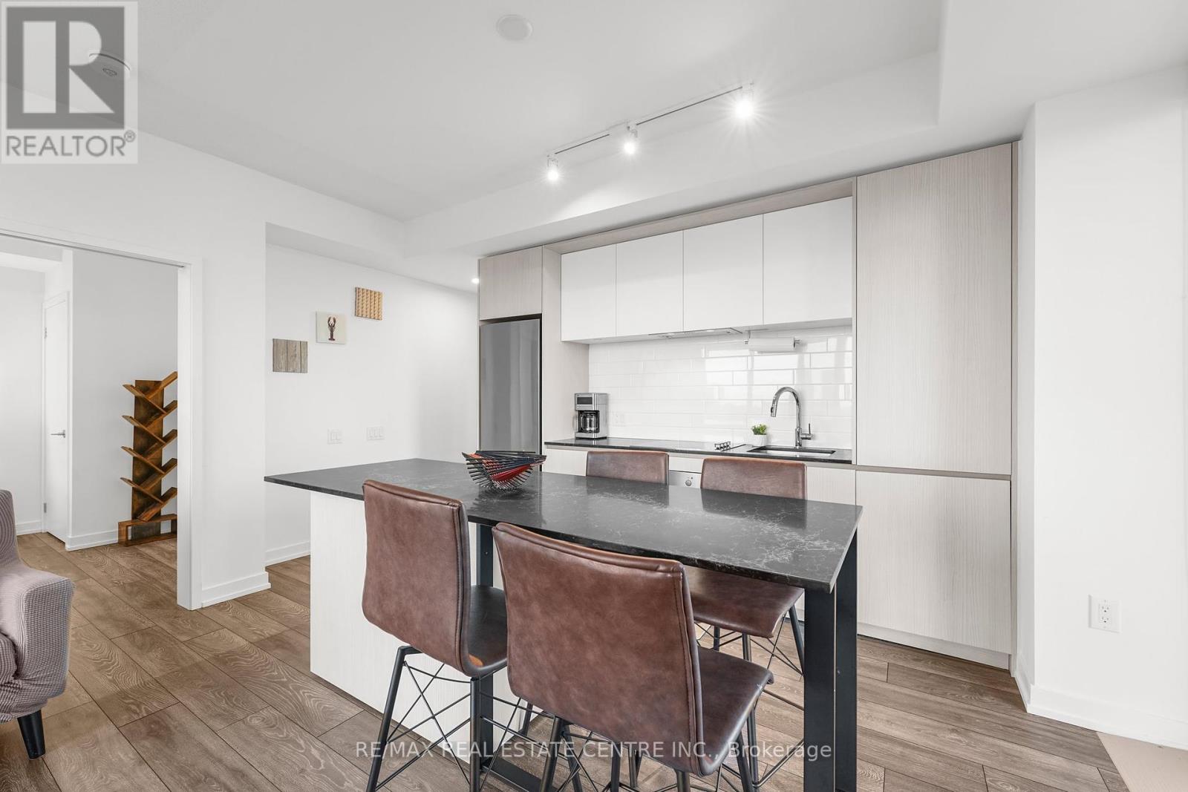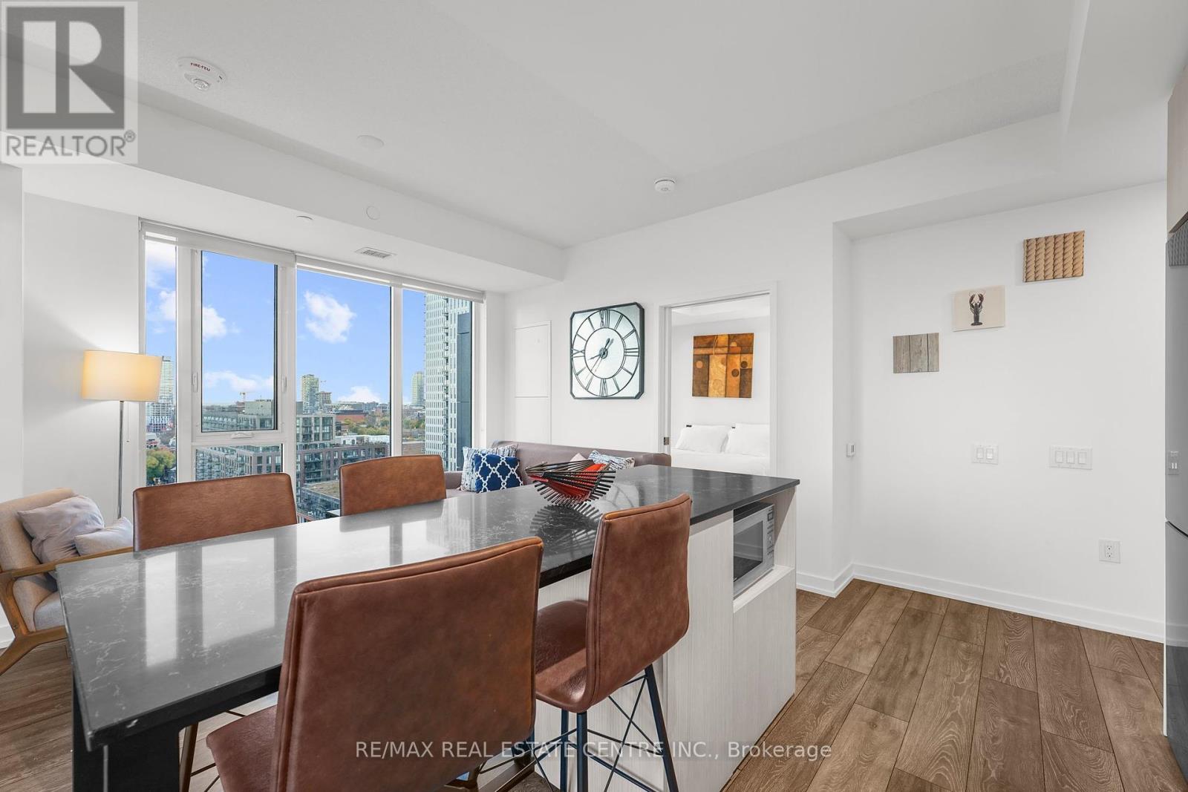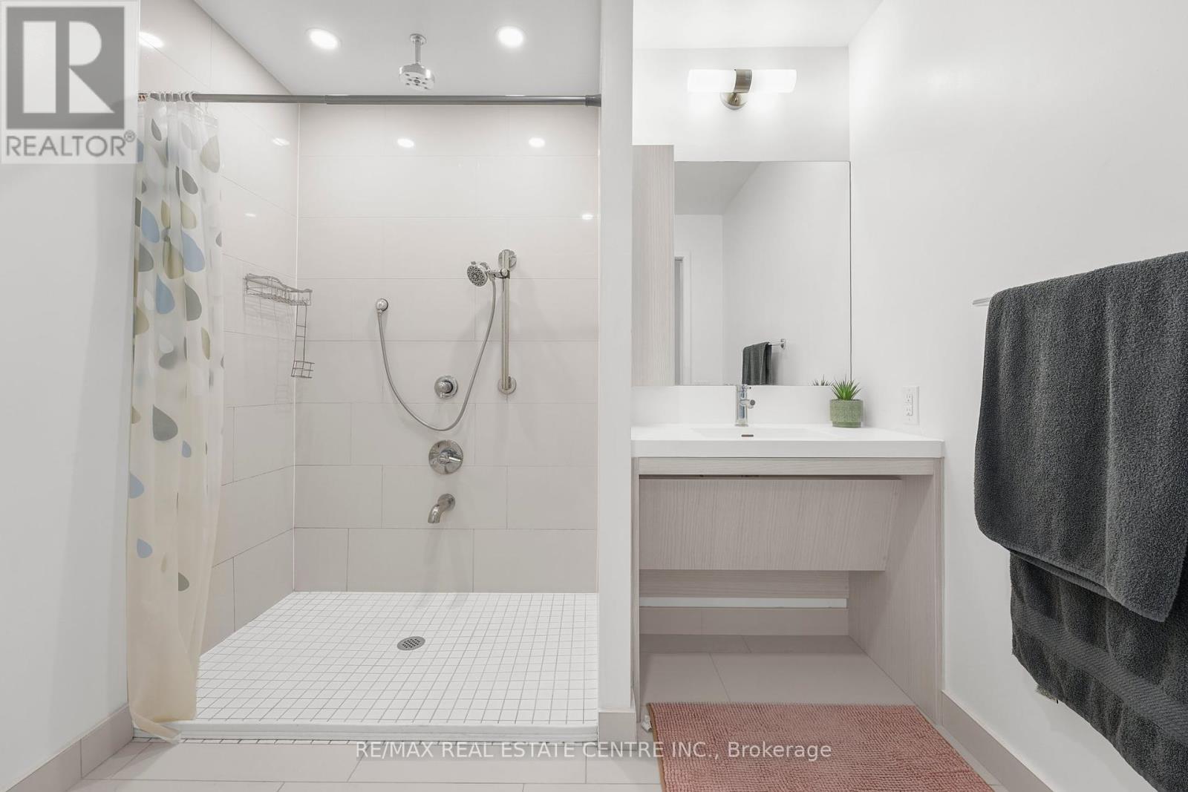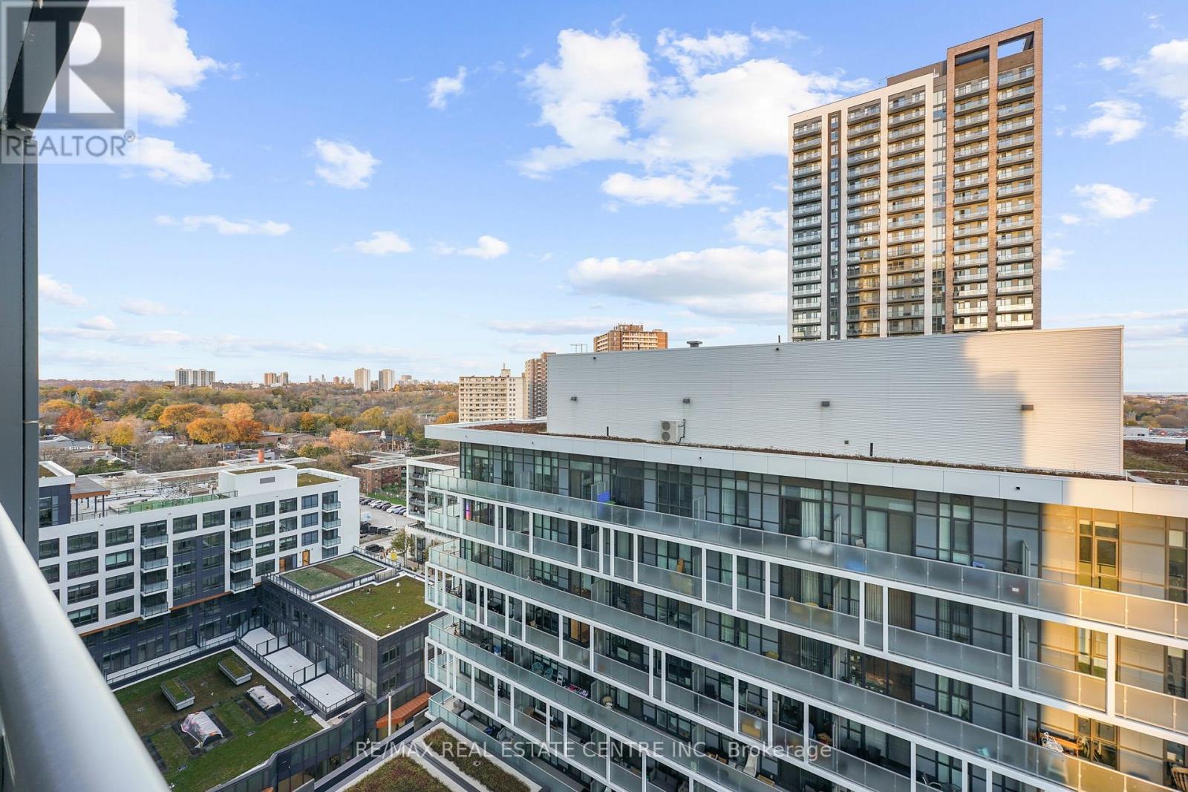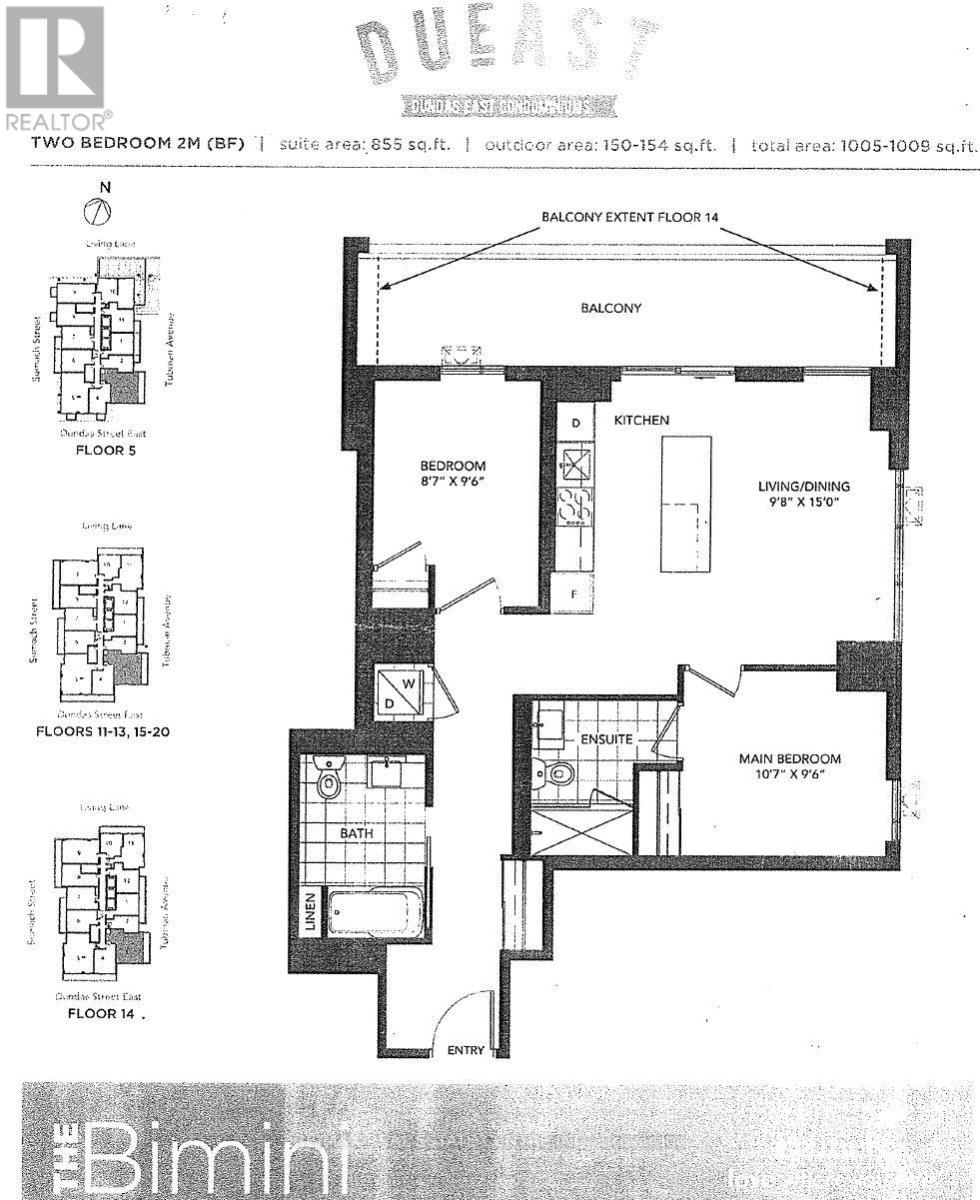1303 - 225 Sumach Street Toronto, Ontario M5A 0P8
$3,200 Monthly
!*Fully Furnished*! Gorgeous South-East Facing Bright And Spacious 2 Bedroom, 2 Bathroom Corner Unit At Daniels Dueast With One (1) Parking, & One (1) Locker Included. This Sun-Filled Condo Sits In The Heart Of Toronto's C08 Regent Park Community. This Lovely Condominium Contains 855 Sqft Of Living Space And 150 SqFt Of Outdoor Space With East Facing View. This Posh And Upscale Suite Features Laminate Flooring, 9' Ceilings, Open Concept Kitchen. **** EXTRAS **** **Physically Handicapped Equipped & Accessible** (1) Parking Included. (1) Locker Included. Great Amenities: Party Room, Gym, Concierge, Roof Deck W/BBQs. Easy Access To Transit, Regent Park, And Aquatic Centre. (id:58043)
Property Details
| MLS® Number | C11923645 |
| Property Type | Single Family |
| Neigbourhood | Regent Park |
| Community Name | Regent Park |
| AmenitiesNearBy | Hospital, Park, Public Transit, Schools |
| CommunityFeatures | Pets Not Allowed |
| Features | Balcony |
| ParkingSpaceTotal | 1 |
| ViewType | View |
Building
| BathroomTotal | 2 |
| BedroomsAboveGround | 2 |
| BedroomsTotal | 2 |
| Amenities | Security/concierge, Exercise Centre, Recreation Centre, Visitor Parking, Storage - Locker |
| CoolingType | Central Air Conditioning |
| ExteriorFinish | Concrete |
| FireProtection | Security Guard |
| FireplacePresent | Yes |
| FlooringType | Laminate |
| HeatingFuel | Natural Gas |
| HeatingType | Forced Air |
| SizeInterior | 799.9932 - 898.9921 Sqft |
| Type | Apartment |
Parking
| Underground |
Land
| Acreage | No |
| LandAmenities | Hospital, Park, Public Transit, Schools |
Rooms
| Level | Type | Length | Width | Dimensions |
|---|---|---|---|---|
| Main Level | Primary Bedroom | 3.26 m | 2.92 m | 3.26 m x 2.92 m |
| Main Level | Bedroom 2 | 2.65 m | 2.92 m | 2.65 m x 2.92 m |
| Main Level | Kitchen | 1.9 m | 2.9 m | 1.9 m x 2.9 m |
| Main Level | Living Room | 2.98 m | 4.57 m | 2.98 m x 4.57 m |
| Main Level | Dining Room | 2.98 m | 4.57 m | 2.98 m x 4.57 m |
https://www.realtor.ca/real-estate/27802754/1303-225-sumach-street-toronto-regent-park-regent-park
Interested?
Contact us for more information
Jimmy Pal
Salesperson
1140 Burnhamthorpe Rd W #141-A
Mississauga, Ontario L5C 4E9










