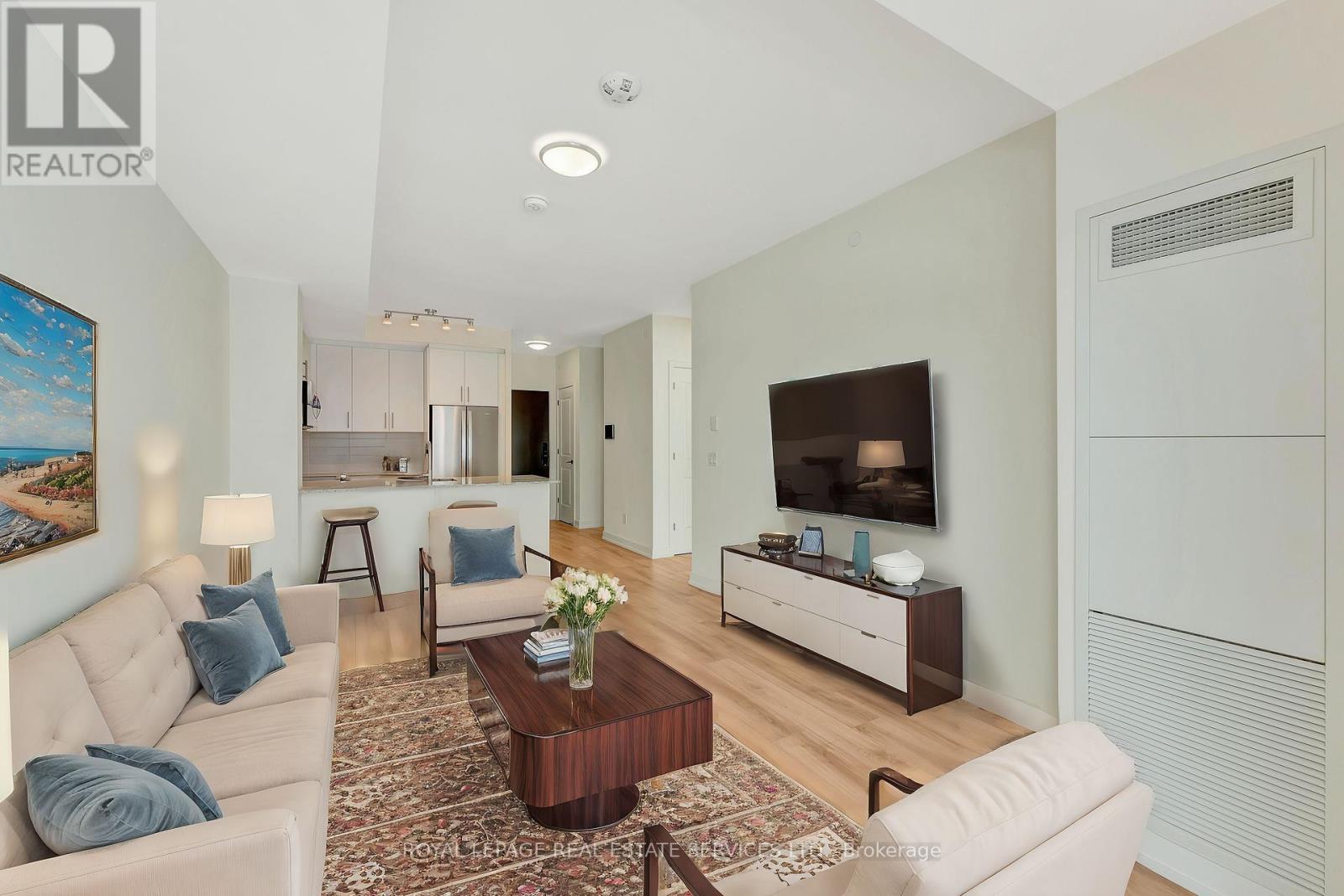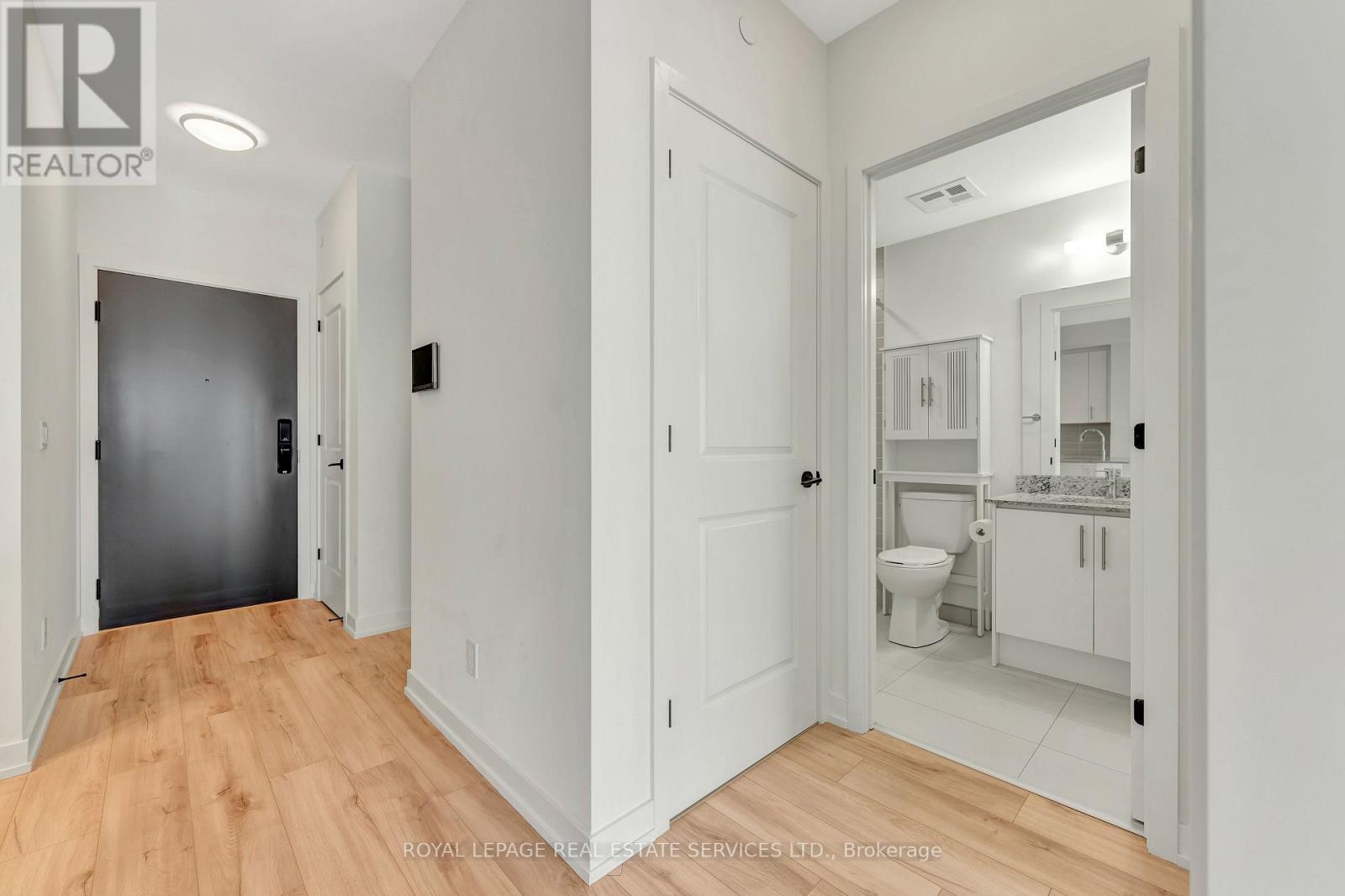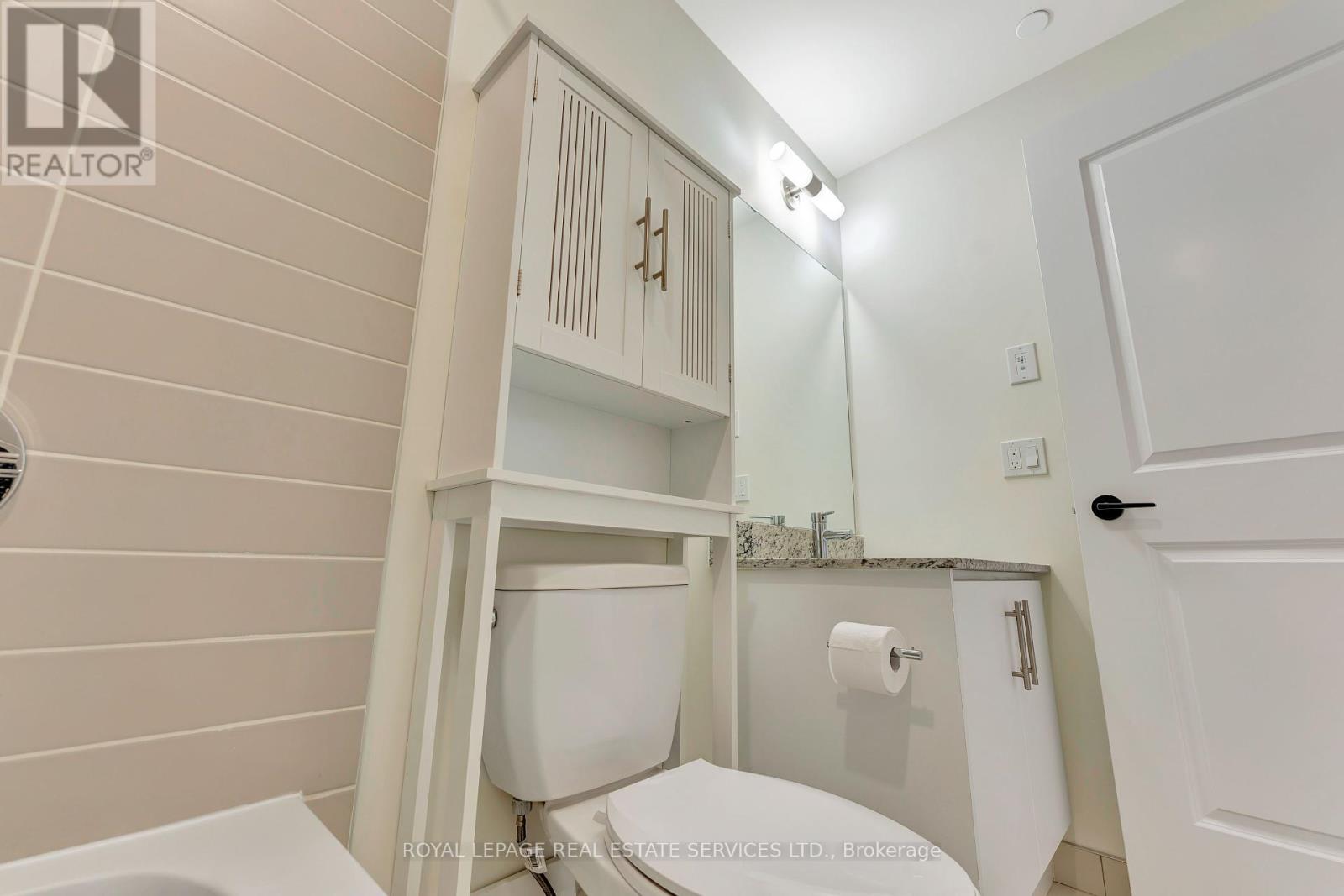1306 - 345 Wheat Boom Drive Oakville, Ontario L6H 7X4
$2,500 Monthly
Nestled in the vibrant North Oakville, master-planned community, this modern condo invites you to a lifestyle of unmatched convenience and luxury. One bedroom + den, one bath unit features a convenient layout adorned with wide plank engineered laminate flooring, a contemporary kitchen, 9 ft ceilings, floor-to-ceiling windows, and a spacious balcony. This condo offers a washer and dryer, one underground parking space, and an access to a vast array of amenities and services. Great location, near vital transport links, including major highways and the GO Station. Premier shopping destinations and exquisite dining experiences are just minutes away. **** EXTRAS **** underground parking space: Level 2 / unit 155 (id:58043)
Property Details
| MLS® Number | W11899798 |
| Property Type | Single Family |
| Community Name | 1010 - JM Joshua Meadows |
| AmenitiesNearBy | Schools, Hospital, Park, Public Transit |
| CommunityFeatures | Pets Not Allowed, Community Centre |
| Features | Balcony, Carpet Free, In Suite Laundry |
| ParkingSpaceTotal | 1 |
Building
| BathroomTotal | 1 |
| BedroomsAboveGround | 1 |
| BedroomsBelowGround | 1 |
| BedroomsTotal | 2 |
| Amenities | Security/concierge |
| Appliances | Dishwasher, Dryer, Microwave, Refrigerator, Stove, Washer |
| CoolingType | Central Air Conditioning |
| ExteriorFinish | Concrete, Stucco |
| HeatingFuel | Natural Gas |
| HeatingType | Forced Air |
| SizeInterior | 599.9954 - 698.9943 Sqft |
| Type | Apartment |
Parking
| Underground |
Land
| Acreage | No |
| LandAmenities | Schools, Hospital, Park, Public Transit |
Rooms
| Level | Type | Length | Width | Dimensions |
|---|---|---|---|---|
| Flat | Kitchen | 3.35 m | 3.05 m | 3.35 m x 3.05 m |
| Flat | Living Room | 4.42 m | 3.35 m | 4.42 m x 3.35 m |
| Flat | Bedroom | 3.05 m | 3.05 m | 3.05 m x 3.05 m |
| Flat | Den | 2.13 m | 2.1 m | 2.13 m x 2.1 m |
Interested?
Contact us for more information
Andrew H. Keyes
Salesperson
251 North Service Road Ste #101
Oakville, Ontario L6M 3E7
John Zottola
Salesperson
251 North Service Rd #102
Oakville, Ontario L6M 3E7





























