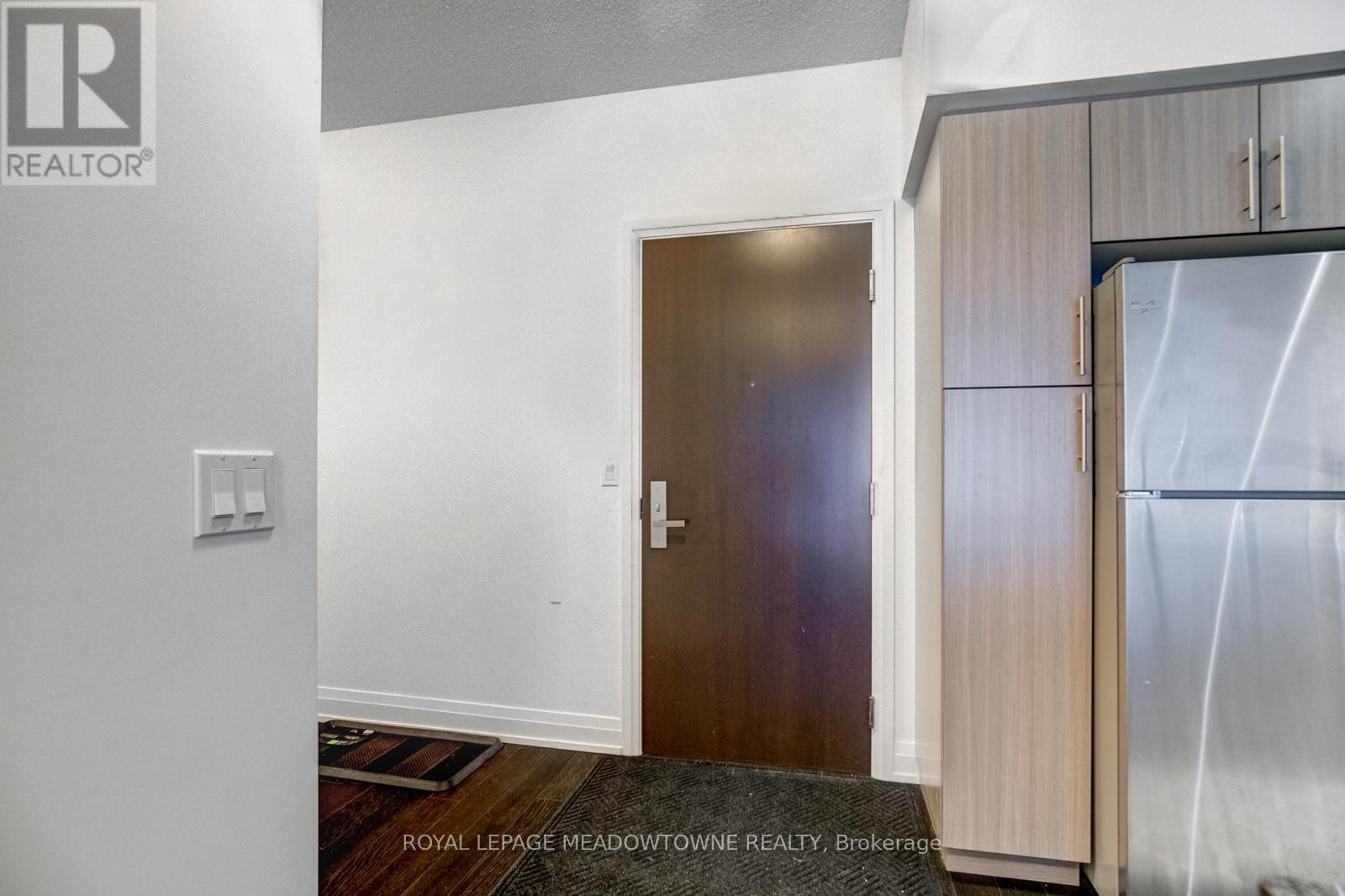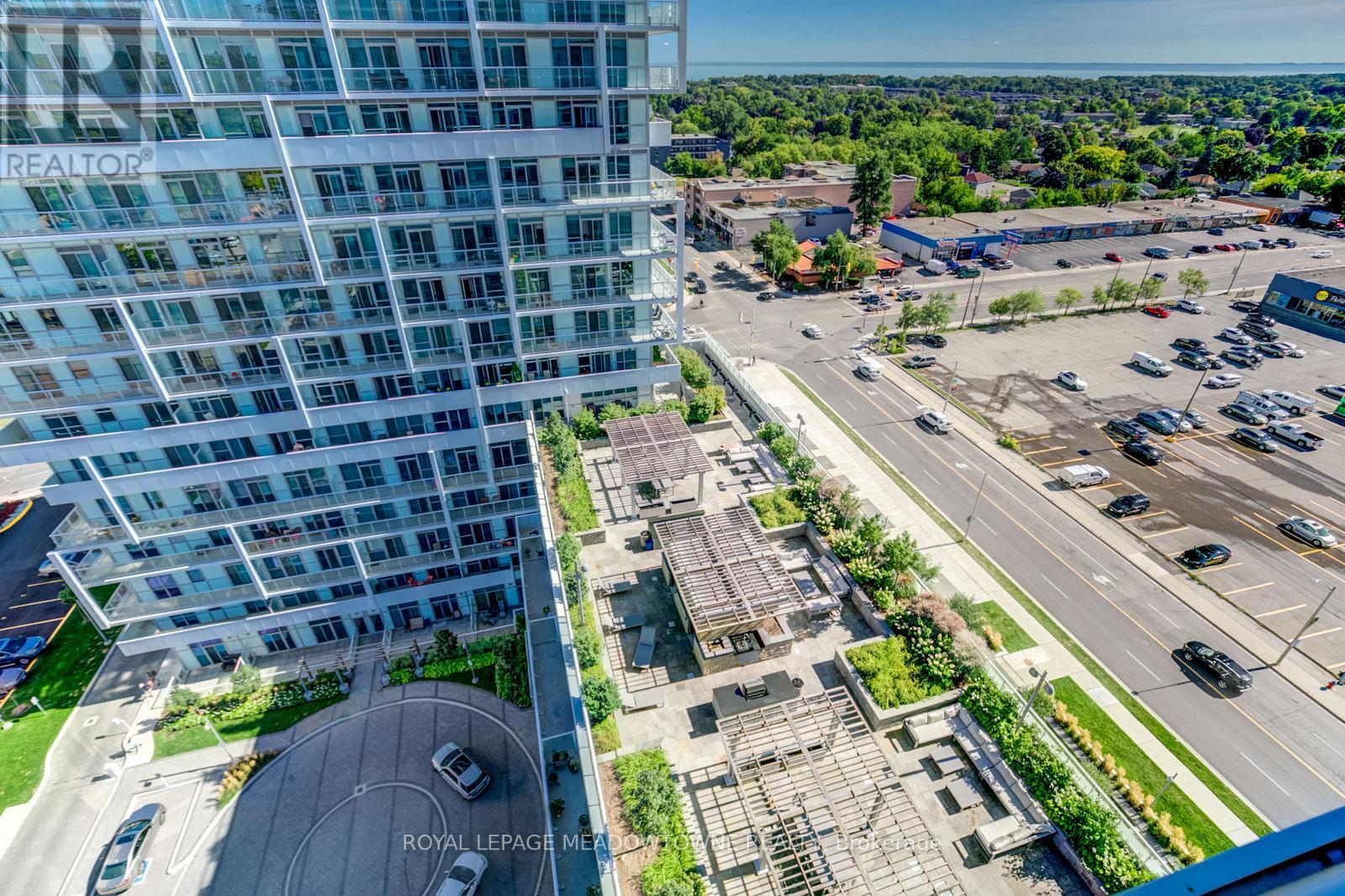1307 - 65 Speers Road Oakville, Ontario L6K 0J1
$2,400 Monthly
Stylish One-Bedroom Plus Den Condo with Stunning Lake Views in Vibrant Kerr Village! Boasting 695 sq. ft. of meticulously designed living space, this home offers a spacious layout, a large private balcony, and custom window treatments. The modern kitchen shines with sleek granite countertops, an undermount sink, and stainless steel appliances, perfect for any lifestyle. Conveniently located just a 30-minute drive from downtown Toronto and steps from easy GO Train access. Don't wait, make this beautiful condo your home today! **** EXTRAS **** Stainless Steel Appliances - Fridge, Stove, Built-In Dishwasher, Stacked Washer And Dryer. 1 Parking 1 Locker Included. ***Pictures are from the previous listing as the unit is currently tenanted and the tenant is packing.*** (id:58043)
Property Details
| MLS® Number | W11918235 |
| Property Type | Single Family |
| Community Name | 1014 - QE Queen Elizabeth |
| AmenitiesNearBy | Public Transit, Place Of Worship, Schools, Hospital, Park |
| CommunityFeatures | Pet Restrictions |
| Features | Balcony, Carpet Free |
| ParkingSpaceTotal | 1 |
| PoolType | Indoor Pool |
| ViewType | Lake View |
Building
| BathroomTotal | 1 |
| BedroomsAboveGround | 1 |
| BedroomsBelowGround | 1 |
| BedroomsTotal | 2 |
| Amenities | Security/concierge, Visitor Parking, Exercise Centre, Separate Heating Controls, Storage - Locker |
| Appliances | Garage Door Opener Remote(s), Intercom |
| CoolingType | Central Air Conditioning |
| ExteriorFinish | Concrete |
| FireProtection | Security Guard |
| FlooringType | Laminate |
| HeatingFuel | Natural Gas |
| HeatingType | Forced Air |
| SizeInterior | 599.9954 - 698.9943 Sqft |
| Type | Apartment |
Parking
| Underground |
Land
| Acreage | No |
| LandAmenities | Public Transit, Place Of Worship, Schools, Hospital, Park |
Rooms
| Level | Type | Length | Width | Dimensions |
|---|---|---|---|---|
| Main Level | Living Room | 6.61 m | 3.41 m | 6.61 m x 3.41 m |
| Main Level | Primary Bedroom | 3.17 m | 3.05 m | 3.17 m x 3.05 m |
| Main Level | Den | 3.17 m | 3.05 m | 3.17 m x 3.05 m |
Interested?
Contact us for more information
Mira Moussa
Salesperson
6948 Financial Drive Suite A
Mississauga, Ontario L5N 8J4























