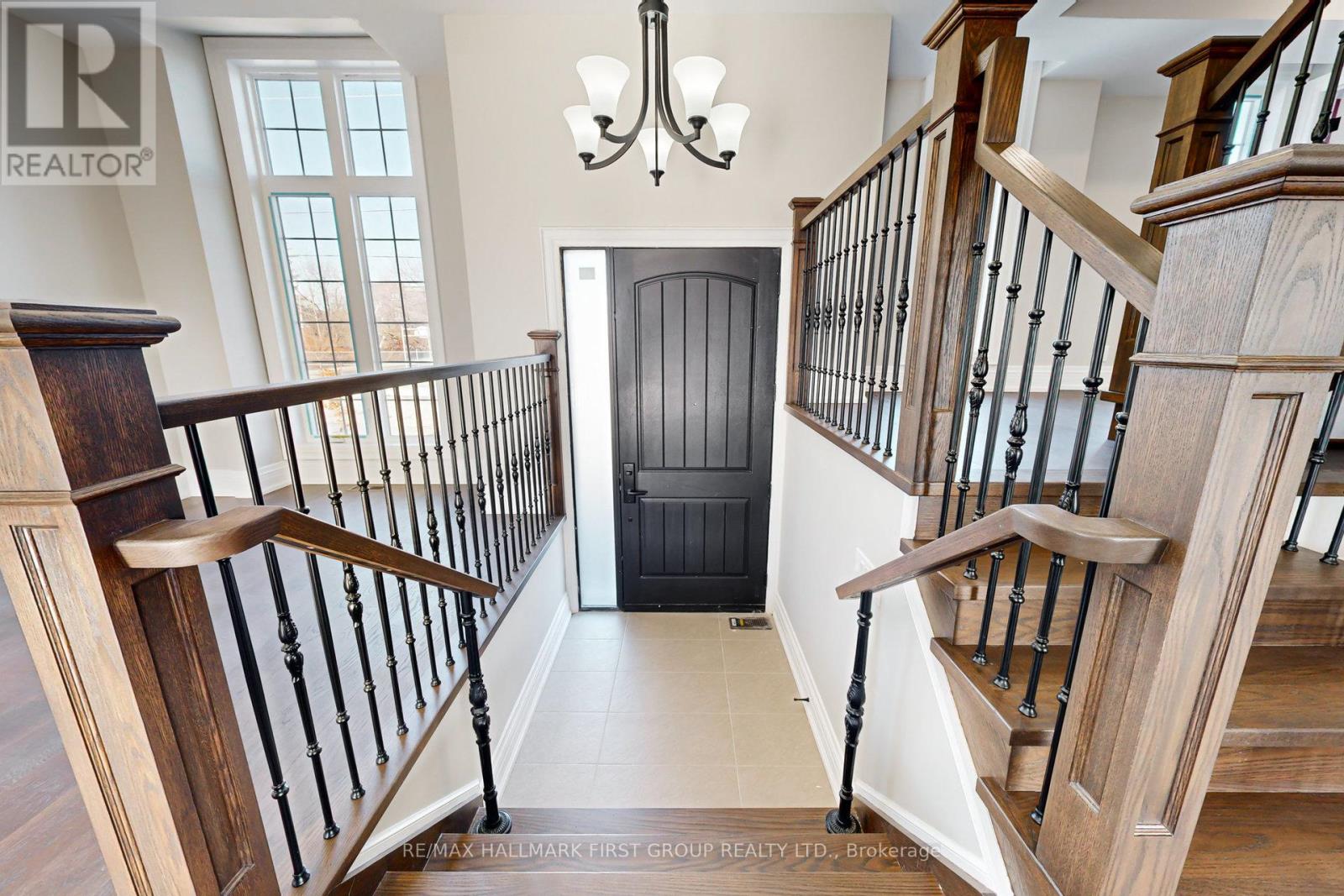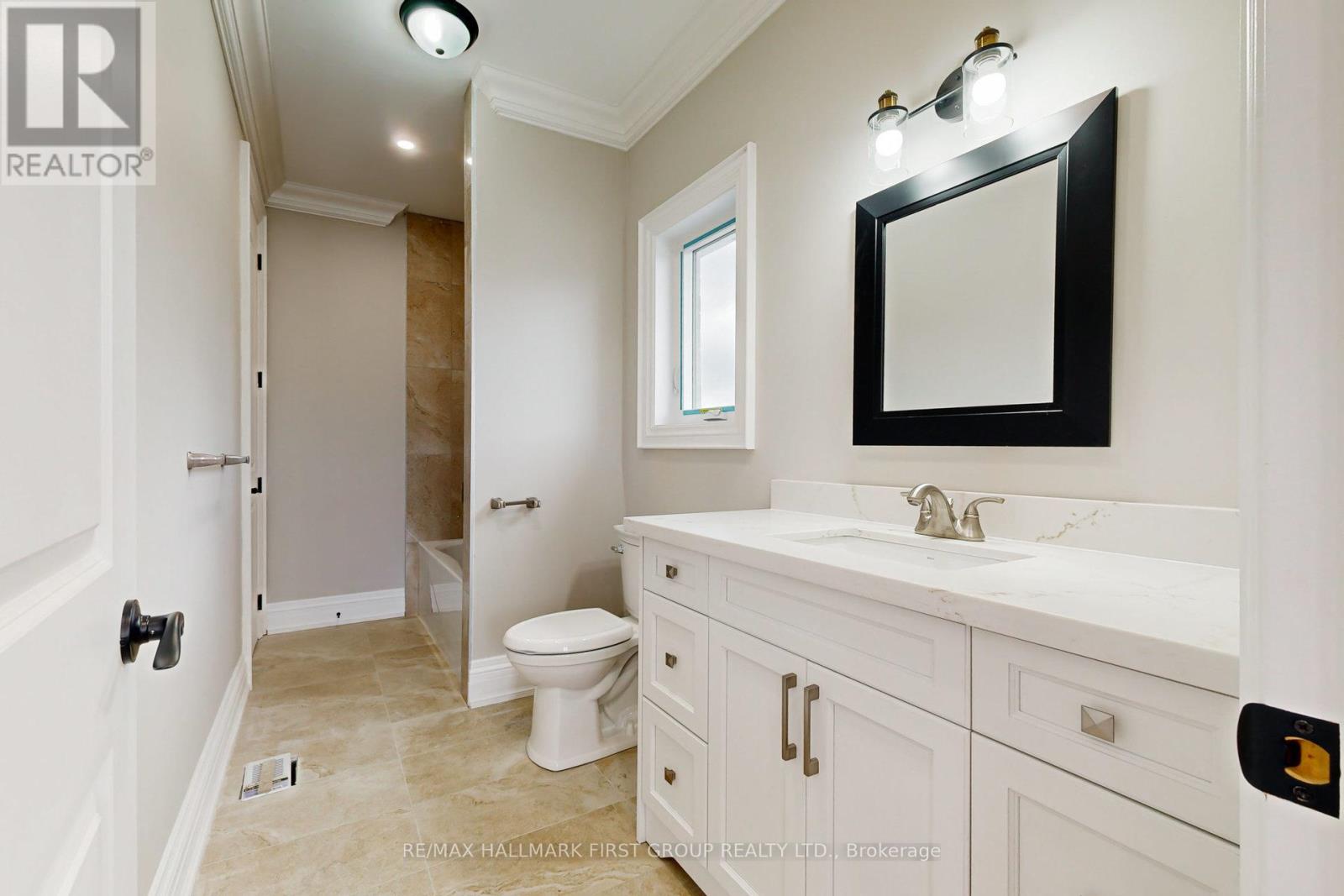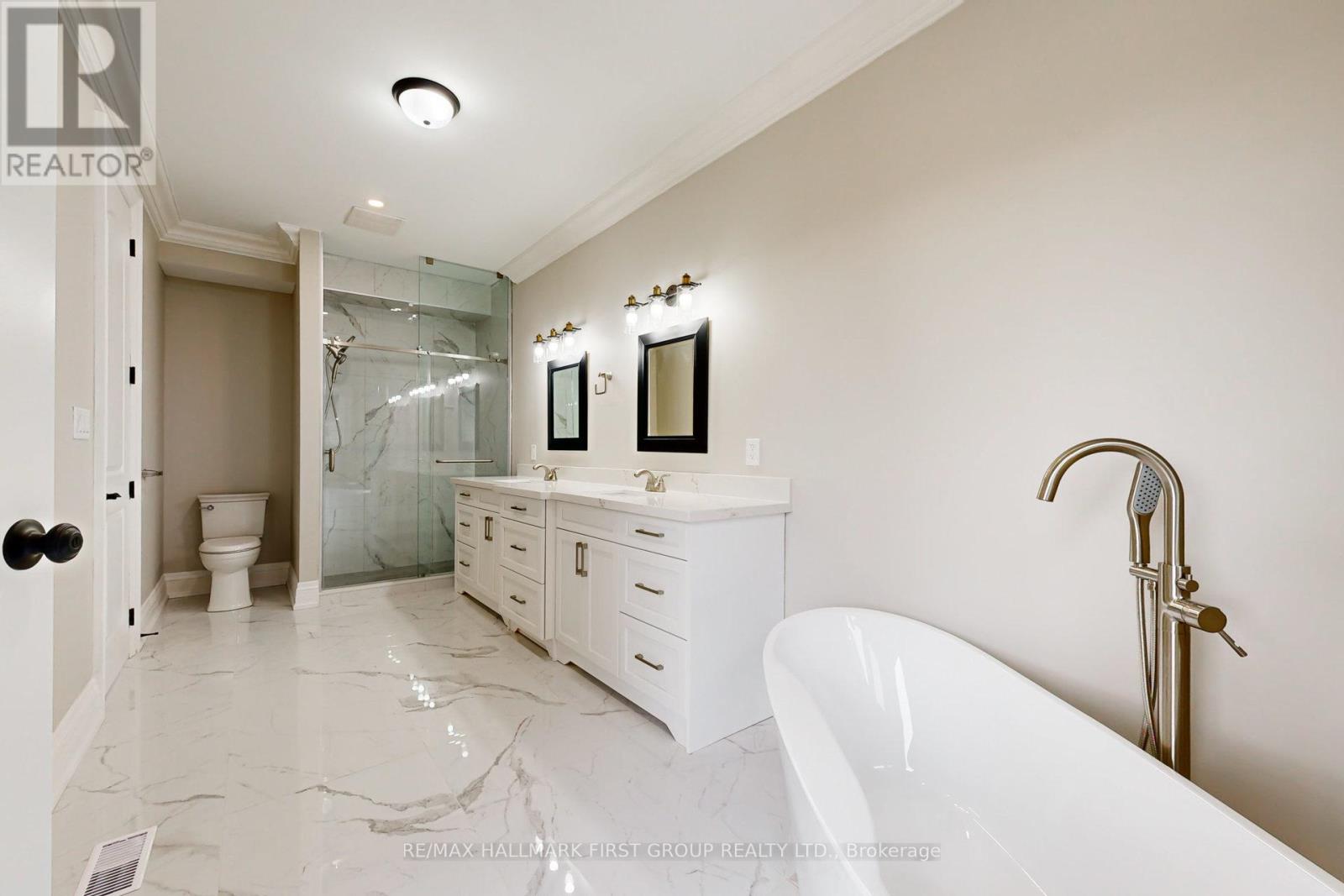1307 Commerce Street Pickering, Ontario L1W 1E1
$7,800 Monthly
Welcome to 1307 Commerce Street. Newly built custom home built to perfection. This luxurious, bright, open-concept masterpiece offers modern living at its finest. The spacious layout is illuminated by pot lights throughout, highlighting sleek finishes and elegant details. The gourmet kitchen boasts stainless steel appliances, perfect for culinary creations, with large centre island. No carpet means easy maintenance and timeless appeal with the rich hardwood. The primary suite is a retreat with a luxurious tray ceiling, stunning 5-piece ensuite featuring a stand-up shower and a free standing soaker tub for ultimate relaxation as well as a private balcony. Each bedroom offers ensuite access, ensuring privacy and comfort for all. The finished basement adds additional entertainment space, perfect for movie nights, games, or hosting for the holidays. Nestled in a desirable Pickering neighbourhood, this home is move-in ready! **** EXTRAS **** Tenant pays utilities. 4 Driveway parking + 2 in garage. Garage has garage door opener. (id:58043)
Property Details
| MLS® Number | E11884950 |
| Property Type | Single Family |
| Neigbourhood | Fairport |
| Community Name | Bay Ridges |
| Features | Carpet Free |
| ParkingSpaceTotal | 6 |
Building
| BathroomTotal | 6 |
| BedroomsAboveGround | 5 |
| BedroomsBelowGround | 2 |
| BedroomsTotal | 7 |
| Appliances | Dishwasher, Dryer, Microwave, Refrigerator, Stove, Washer |
| BasementDevelopment | Finished |
| BasementFeatures | Walk Out |
| BasementType | N/a (finished) |
| ConstructionStyleAttachment | Detached |
| CoolingType | Central Air Conditioning |
| ExteriorFinish | Brick, Stone |
| FireplacePresent | Yes |
| FlooringType | Hardwood, Tile |
| FoundationType | Poured Concrete |
| HeatingFuel | Natural Gas |
| HeatingType | Forced Air |
| StoriesTotal | 2 |
| Type | House |
| UtilityWater | Municipal Water |
Parking
| Attached Garage |
Land
| Acreage | No |
| Sewer | Sanitary Sewer |
Rooms
| Level | Type | Length | Width | Dimensions |
|---|---|---|---|---|
| Second Level | Primary Bedroom | 6.4 m | 5.06 m | 6.4 m x 5.06 m |
| Second Level | Bedroom 3 | 5.06 m | 3.42 m | 5.06 m x 3.42 m |
| Second Level | Bedroom 4 | 3.66 m | 3.42 m | 3.66 m x 3.42 m |
| Second Level | Bedroom 5 | 3.34 m | 4.36 m | 3.34 m x 4.36 m |
| Basement | Bedroom | 3.01 m | 3.46 m | 3.01 m x 3.46 m |
| Basement | Bedroom | 3.13 m | 4.56 m | 3.13 m x 4.56 m |
| Basement | Living Room | 4.64 m | 4.57 m | 4.64 m x 4.57 m |
| Main Level | Living Room | 6.48 m | 5.68 m | 6.48 m x 5.68 m |
| Main Level | Dining Room | 3.17 m | 5.08 m | 3.17 m x 5.08 m |
| Main Level | Kitchen | 4.22 m | 5.08 m | 4.22 m x 5.08 m |
| Main Level | Family Room | 4.05 m | 5.72 m | 4.05 m x 5.72 m |
| Main Level | Bedroom | 4 m | 4.5 m | 4 m x 4.5 m |
https://www.realtor.ca/real-estate/27720620/1307-commerce-street-pickering-bay-ridges-bay-ridges
Interested?
Contact us for more information
Andrew Palillo-Bucknall
Broker
1154 Kingston Road
Pickering, Ontario L1V 1B4











































