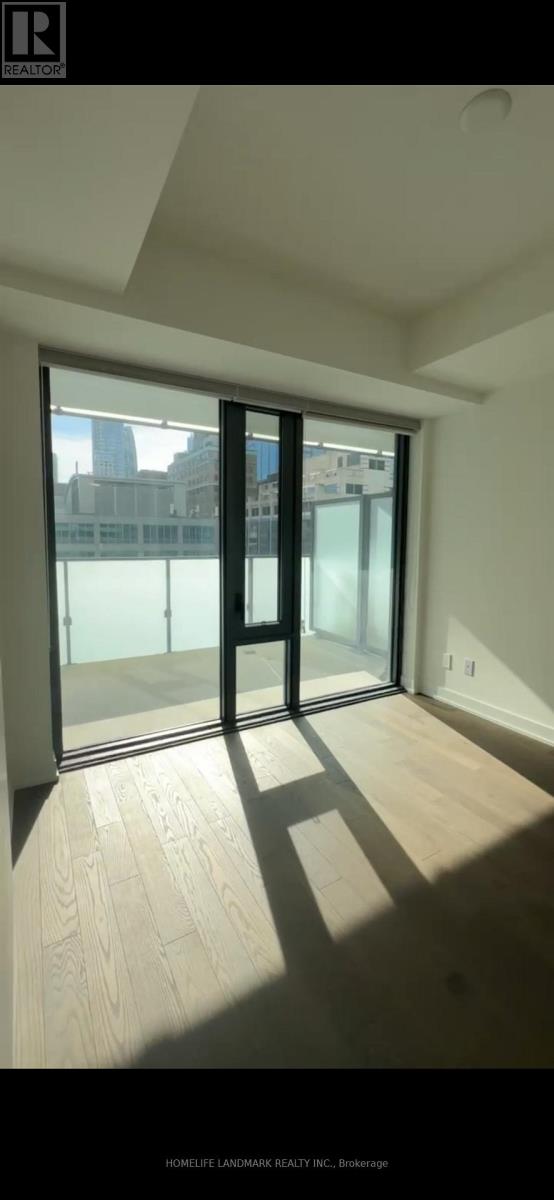1308 - 25 Richmond Street Toronto, Ontario M5C 0A6
2 Bedroom
2 Bathroom
599.9954 - 698.9943 sqft
Outdoor Pool
Central Air Conditioning
Forced Air
$2,600 Monthly
1 Bedroom + Den, 2 Full Bathroom, 653 Square Foot +152 Square Foot Balcony. Fantastic South Facing View. Yonge & Richmond, The Heart Of Toronto's Bustling Downtown. Close to Shopping Mall (Eaton Center), TTC, Subway, Restaurants, Path, Financial + Entertainment District. (id:58043)
Property Details
| MLS® Number | C10427394 |
| Property Type | Single Family |
| Community Name | Church-Yonge Corridor |
| AmenitiesNearBy | Hospital, Park, Place Of Worship, Public Transit, Schools |
| CommunityFeatures | Pets Not Allowed |
| Features | Balcony, Carpet Free |
| PoolType | Outdoor Pool |
Building
| BathroomTotal | 2 |
| BedroomsAboveGround | 1 |
| BedroomsBelowGround | 1 |
| BedroomsTotal | 2 |
| Amenities | Security/concierge, Exercise Centre, Visitor Parking, Storage - Locker |
| CoolingType | Central Air Conditioning |
| ExteriorFinish | Concrete |
| HeatingFuel | Natural Gas |
| HeatingType | Forced Air |
| SizeInterior | 599.9954 - 698.9943 Sqft |
| Type | Apartment |
Parking
| Underground |
Land
| Acreage | No |
| LandAmenities | Hospital, Park, Place Of Worship, Public Transit, Schools |
Rooms
| Level | Type | Length | Width | Dimensions |
|---|---|---|---|---|
| Main Level | Living Room | 3.12 m | 2.56 m | 3.12 m x 2.56 m |
| Main Level | Dining Room | 1.98 m | 2.69 m | 1.98 m x 2.69 m |
| Main Level | Kitchen | 1.98 m | 2.69 m | 1.98 m x 2.69 m |
| Main Level | Primary Bedroom | 3.1 m | 2.82 m | 3.1 m x 2.82 m |
| Main Level | Den | 2.46 m | 2.1 m | 2.46 m x 2.1 m |
Interested?
Contact us for more information
Grace Wang
Salesperson
Homelife Landmark Realty Inc.
7240 Woodbine Ave Unit 103
Markham, Ontario L3R 1A4
7240 Woodbine Ave Unit 103
Markham, Ontario L3R 1A4





















