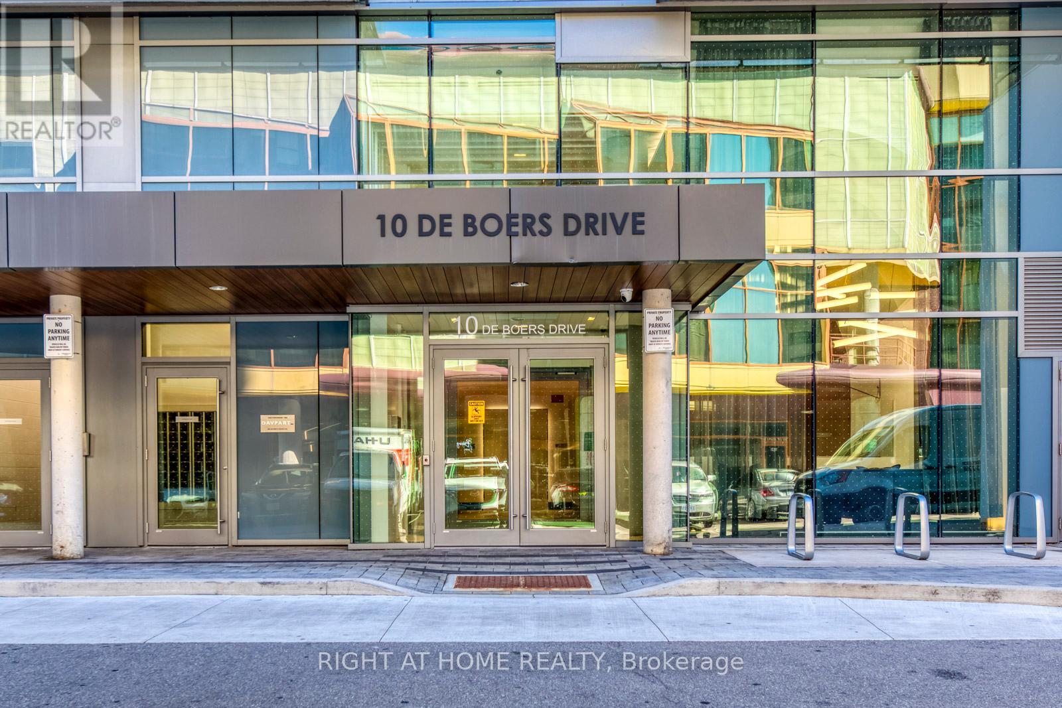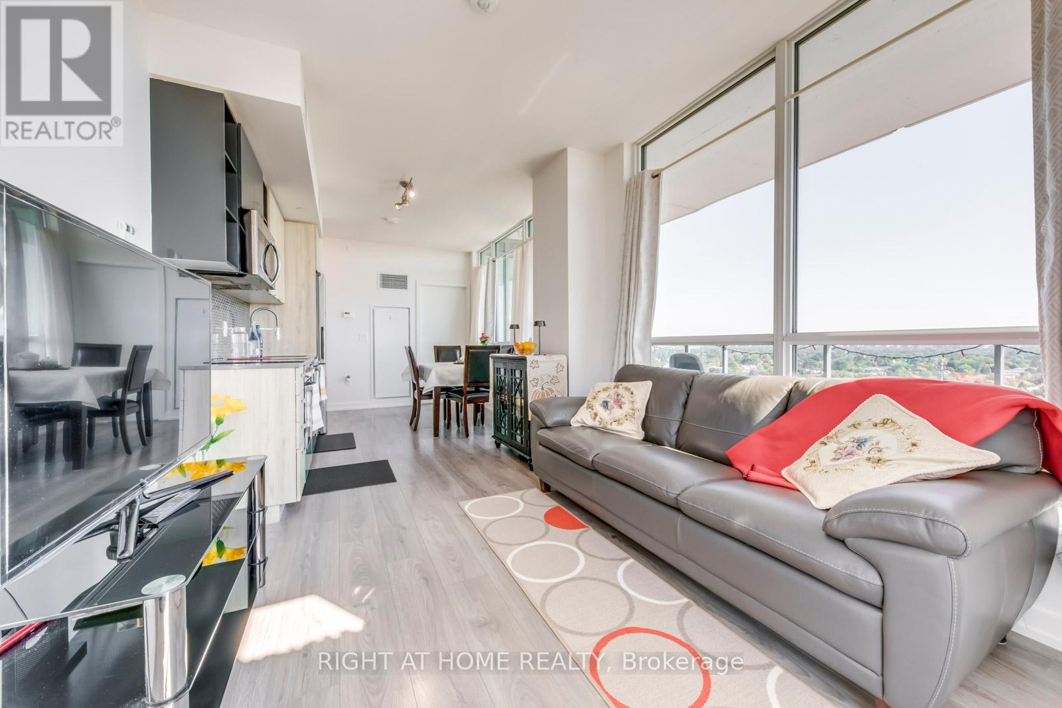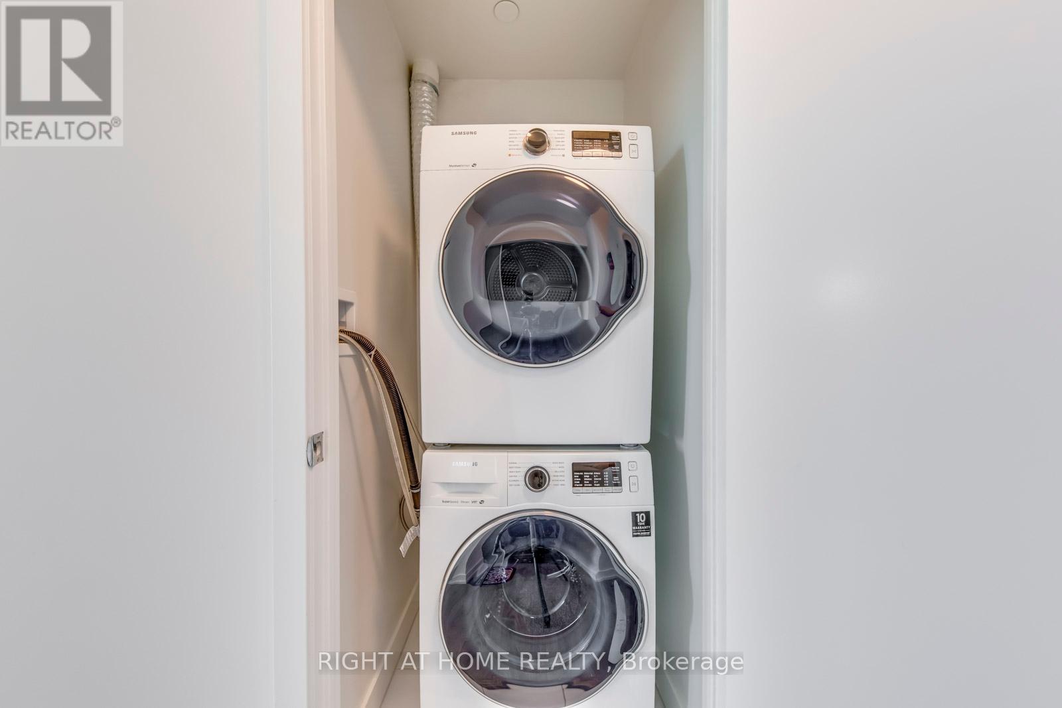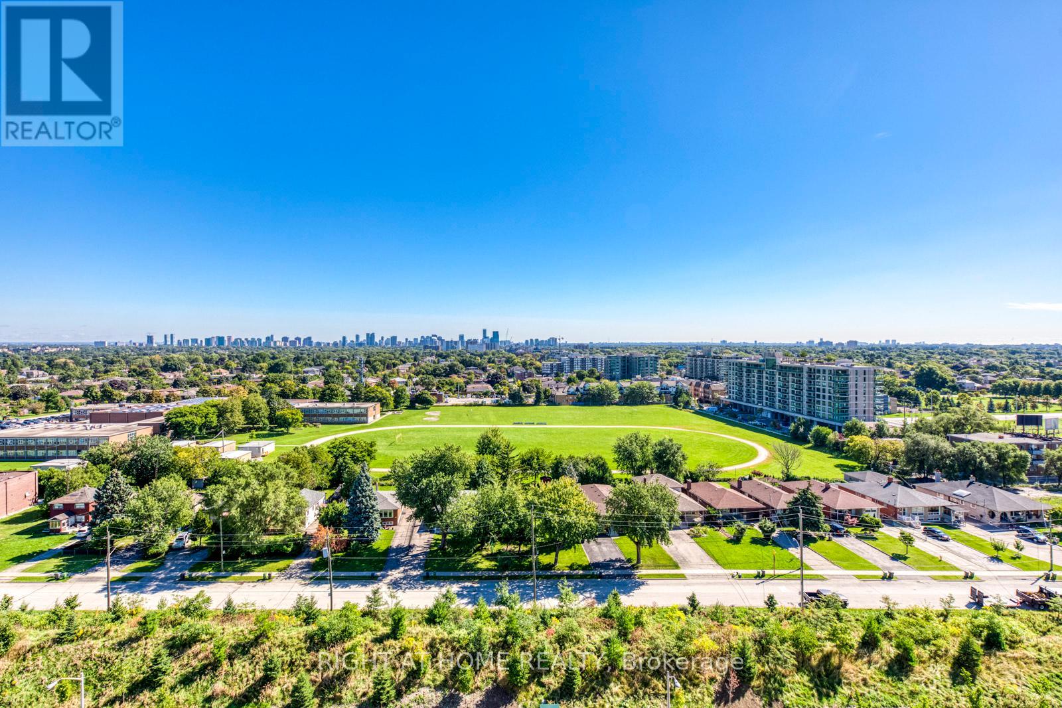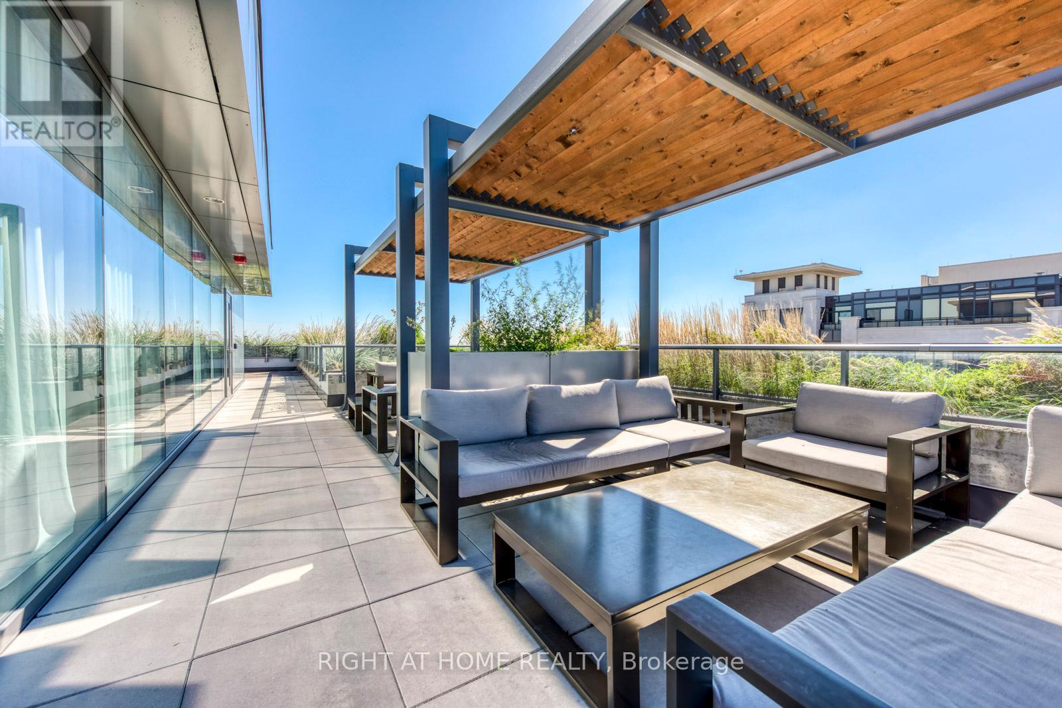1311 - 10 De Boers Drive Toronto, Ontario M3J 0L6
$865,000Maintenance, Common Area Maintenance, Insurance, Parking
$850.66 Monthly
Maintenance, Common Area Maintenance, Insurance, Parking
$850.66 MonthlyStunning and spacious lower penthouse corner unit with unobstructed southeast panoramic view from a less than 5-year old condo unit with 9-foot ceiling of a 2-Bedroom + Den (a potential space for Office, Library, Study Room, Music Room, Family Room, Kids Playroom, Exercise Room, or Guest Room) and 2- Full Bathrooms (walk-in shower and soaking tub), Parking and Locker. Maintenance Fee includes Bell internet. Builders Floor Plan is attached. *** Conveniently located at the north-west of Allen Road and Sheppard Avenue West just steps to Sheppard West subway station, 5-minute drive to GO Train Downsview Park Station, accessible to Highway 401&400, York University, Yorkdale Mall, Costco, Home Depot, Supermarkets, Gas Stations and Downsview Park.*** This property is an ideal blend of luxury and practicality in Toronto's most coveted location that promises not only convenience but also a great investment. **** EXTRAS **** Contemporary appliance includes stainless steel tile backsplash and sink with Quartz Countertop, Fridge, new cooktop glass electric range with built in Microwave and Vent, new Dishwasher and stacked front load Washer and Dryer (id:58043)
Property Details
| MLS® Number | W9381497 |
| Property Type | Single Family |
| Community Name | York University Heights |
| AmenitiesNearBy | Public Transit |
| CommunityFeatures | Pet Restrictions |
| ParkingSpaceTotal | 1 |
| ViewType | View, City View |
Building
| BathroomTotal | 2 |
| BedroomsAboveGround | 2 |
| BedroomsBelowGround | 1 |
| BedroomsTotal | 3 |
| Amenities | Car Wash, Security/concierge, Exercise Centre, Party Room, Visitor Parking, Storage - Locker |
| CoolingType | Central Air Conditioning |
| ExteriorFinish | Concrete |
| FireProtection | Security System, Smoke Detectors |
| FlooringType | Laminate |
| HeatingFuel | Natural Gas |
| HeatingType | Forced Air |
| SizeInterior | 699.9943 - 798.9932 Sqft |
| Type | Apartment |
Parking
| Underground |
Land
| Acreage | No |
| LandAmenities | Public Transit |
Rooms
| Level | Type | Length | Width | Dimensions |
|---|---|---|---|---|
| Flat | Bedroom | 3.6 m | 2.77 m | 3.6 m x 2.77 m |
| Flat | Bedroom 2 | 2.53 m | 2.74 m | 2.53 m x 2.74 m |
| Flat | Den | 1.8 m | 2.47 m | 1.8 m x 2.47 m |
| Flat | Living Room | 7.28 m | 3.08 m | 7.28 m x 3.08 m |
| Flat | Dining Room | 7.28 m | 3.08 m | 7.28 m x 3.08 m |
| Flat | Kitchen | 7.28 m | 3.08 m | 7.28 m x 3.08 m |
Interested?
Contact us for more information
Ragwin Pai
Salesperson
130 Queens Quay East #506
Toronto, Ontario M5V 3Z6
Cheryl Mandody
Salesperson
480 Eglinton Ave West #30, 106498
Mississauga, Ontario L5R 0G2





