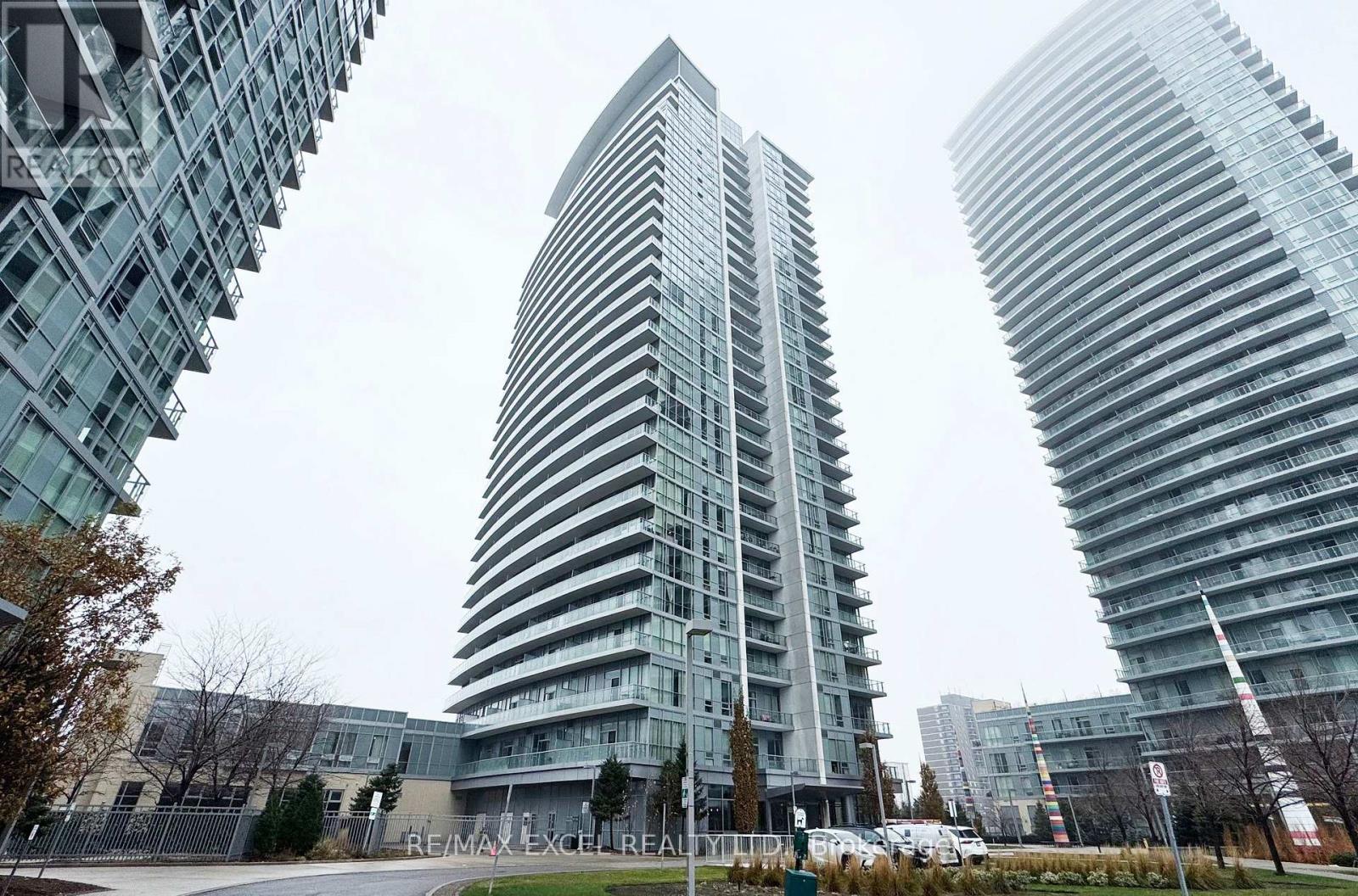1312 - 66 Forest Manor Road Toronto, Ontario M2J 0B7
2 Bedroom
2 Bathroom
899.9921 - 998.9921 sqft
Indoor Pool
Central Air Conditioning
Forced Air
$3,000 Monthly
Beautiful 2 Bdrm + Large Balcony. Bright South-west Panoramic View, High 9 Ft Ceiling. Easy Access To Subway From Parking Level. 24 Hrs Concierge, Minutes To 401 And 404/Dvp, Across From Fairview Mall for Many Shopping and Restaurants. Open Concept Layout & Unobstructed View, Laminated Flooring. Great Facilities IncludeIndoor Pool, Hot Tub, Yoga, Fitness, Theater, Billiards, Etc. (id:58043)
Property Details
| MLS® Number | C11889822 |
| Property Type | Single Family |
| Community Name | Henry Farm |
| AmenitiesNearBy | Hospital, Park, Public Transit, Schools |
| CommunityFeatures | Pet Restrictions |
| Features | Balcony, In Suite Laundry |
| ParkingSpaceTotal | 1 |
| PoolType | Indoor Pool |
| ViewType | View, City View |
Building
| BathroomTotal | 2 |
| BedroomsAboveGround | 2 |
| BedroomsTotal | 2 |
| Amenities | Exercise Centre, Visitor Parking, Recreation Centre, Party Room, Storage - Locker, Security/concierge |
| CoolingType | Central Air Conditioning |
| ExteriorFinish | Concrete |
| FireProtection | Security Guard, Security System |
| HeatingFuel | Natural Gas |
| HeatingType | Forced Air |
| SizeInterior | 899.9921 - 998.9921 Sqft |
| Type | Apartment |
Parking
| Underground |
Land
| Acreage | No |
| LandAmenities | Hospital, Park, Public Transit, Schools |
Rooms
| Level | Type | Length | Width | Dimensions |
|---|---|---|---|---|
| Flat | Living Room | 6.5 m | 4.2 m | 6.5 m x 4.2 m |
| Flat | Dining Room | 6.5 m | 4.2 m | 6.5 m x 4.2 m |
| Flat | Kitchen | 2.3 m | 2.3 m | 2.3 m x 2.3 m |
| Flat | Primary Bedroom | 3.6 m | 2.8 m | 3.6 m x 2.8 m |
| Flat | Bedroom 2 | 3.34 m | 2.8 m | 3.34 m x 2.8 m |
https://www.realtor.ca/real-estate/27731197/1312-66-forest-manor-road-toronto-henry-farm-henry-farm
Interested?
Contact us for more information
Jinlu Li
Salesperson
RE/MAX Excel Realty Ltd.
50 Acadia Ave Suite 120
Markham, Ontario L3R 0B3
50 Acadia Ave Suite 120
Markham, Ontario L3R 0B3















