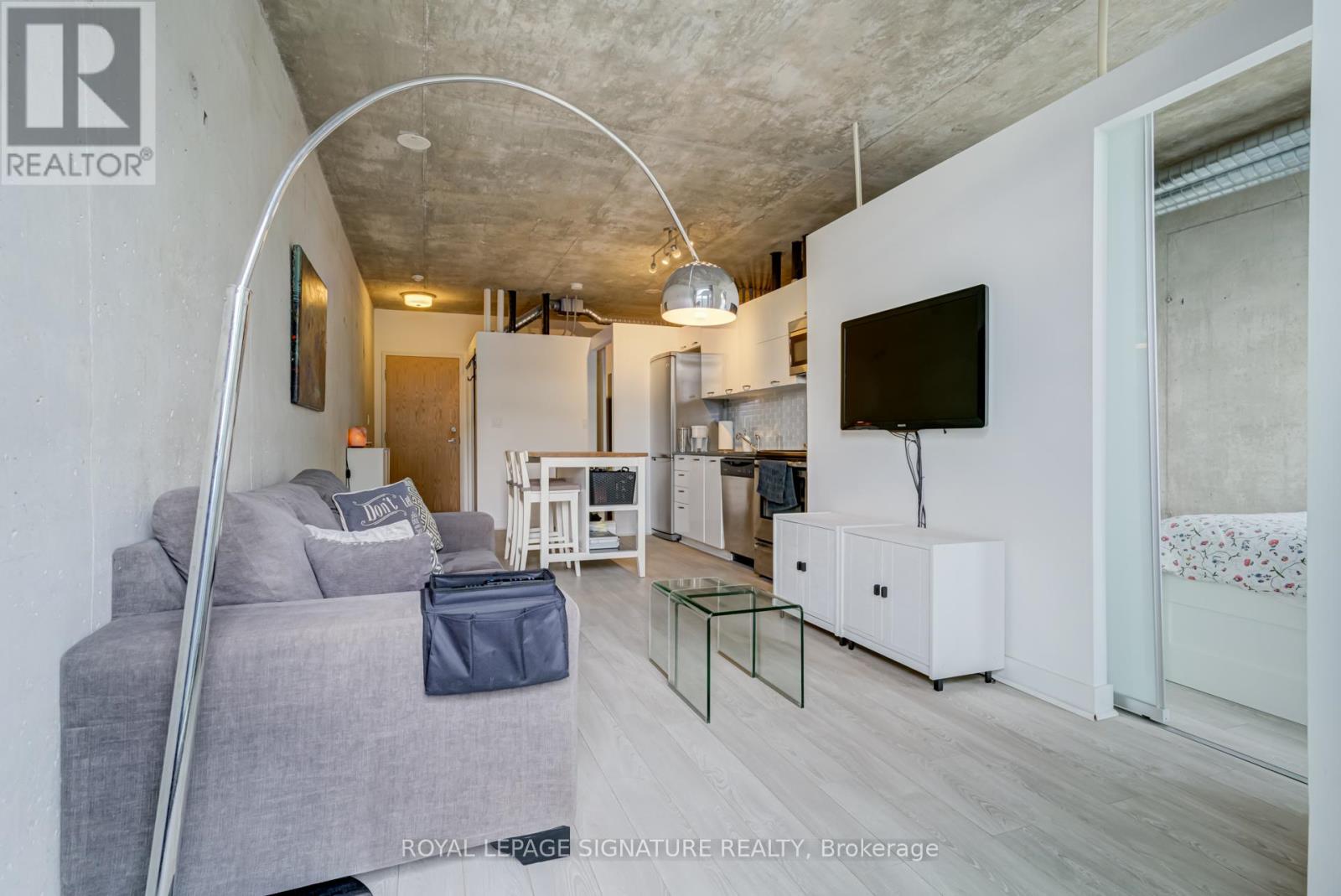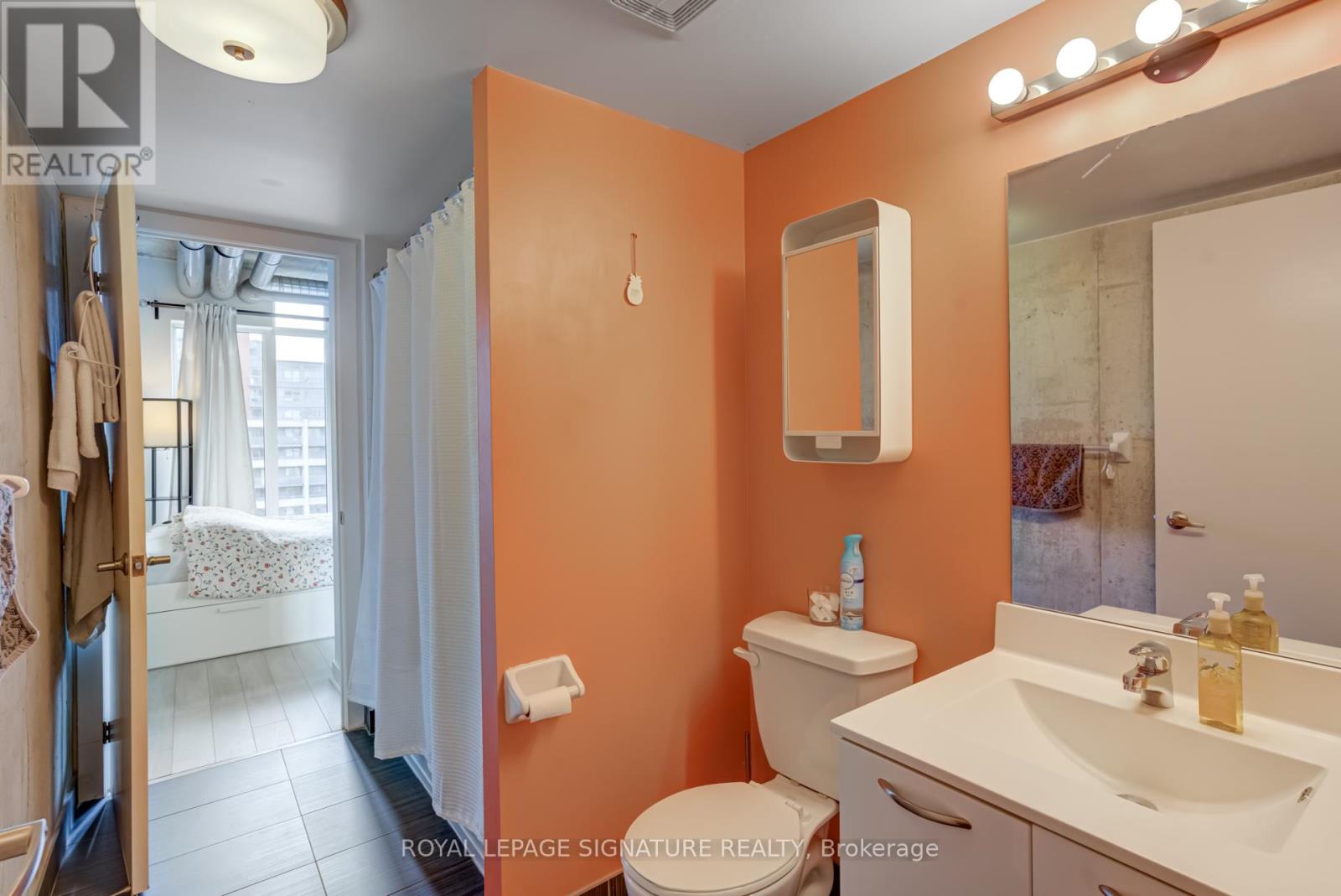1314 - 150 Sudbury Street Toronto, Ontario M6J 3S8
$2,675 Monthly
Step into urban sophistication with this stunning 2-bedroom hard loft in the heart of Toronto's vibrant Queen West neighborhood. Featuring soaring concrete ceilings, exposed ductwork, and sleek modern finishes, this unique space has industrial charm with contemporary comfort. The functional layout boasts two spacious bedrooms connected by a stylish Jack-and Jill bathroom, ensuring both privacy & convenience. Enjoy the added perk of parking, making city living effortless. Located steps from trendy cafes, boutiques, and nightlife, with easy access to transit and the city's best amenities, this loft is perfect for professionals, creatives, or anyone seeking the ultimate urban lifestyle. Unit is available Furnished or Unfurnished **** EXTRAS **** S.S.Appliances (LG Fridge, Frigidaire Stove/Dishwasher/Microwave),Whirlpool Washer/Dryer, Blackout curtains in primary,Internet included,one parking included! (id:58043)
Property Details
| MLS® Number | C11908715 |
| Property Type | Single Family |
| Neigbourhood | Davenport |
| Community Name | Little Portugal |
| AmenitiesNearBy | Hospital, Park, Place Of Worship, Public Transit |
| CommunityFeatures | Pet Restrictions |
| Features | Balcony |
| ParkingSpaceTotal | 1 |
| ViewType | City View, Lake View |
Building
| BathroomTotal | 1 |
| BedroomsAboveGround | 2 |
| BedroomsTotal | 2 |
| Amenities | Exercise Centre, Party Room, Visitor Parking |
| ArchitecturalStyle | Loft |
| CoolingType | Central Air Conditioning |
| ExteriorFinish | Concrete |
| FlooringType | Laminate |
| HeatingFuel | Natural Gas |
| HeatingType | Forced Air |
| SizeInterior | 599.9954 - 698.9943 Sqft |
| Type | Apartment |
Parking
| Underground |
Land
| Acreage | No |
| LandAmenities | Hospital, Park, Place Of Worship, Public Transit |
Rooms
| Level | Type | Length | Width | Dimensions |
|---|---|---|---|---|
| Main Level | Living Room | 3.25 m | 2.8 m | 3.25 m x 2.8 m |
| Main Level | Dining Room | 4.2 m | 3.53 m | 4.2 m x 3.53 m |
| Main Level | Kitchen | 4.2 m | 3.53 m | 4.2 m x 3.53 m |
| Main Level | Primary Bedroom | 3.75 m | 2.7 m | 3.75 m x 2.7 m |
| Main Level | Bedroom 2 | 3.05 m | 2.6 m | 3.05 m x 2.6 m |
| Main Level | Foyer | 1.65 m | 1.17 m | 1.65 m x 1.17 m |
Interested?
Contact us for more information
Alex Melconian
Salesperson
8 Sampson Mews Suite 201 The Shops At Don Mills
Toronto, Ontario M3C 0H5
Harry Melconian
Broker
8 Sampson Mews Suite 201 The Shops At Don Mills
Toronto, Ontario M3C 0H5






































