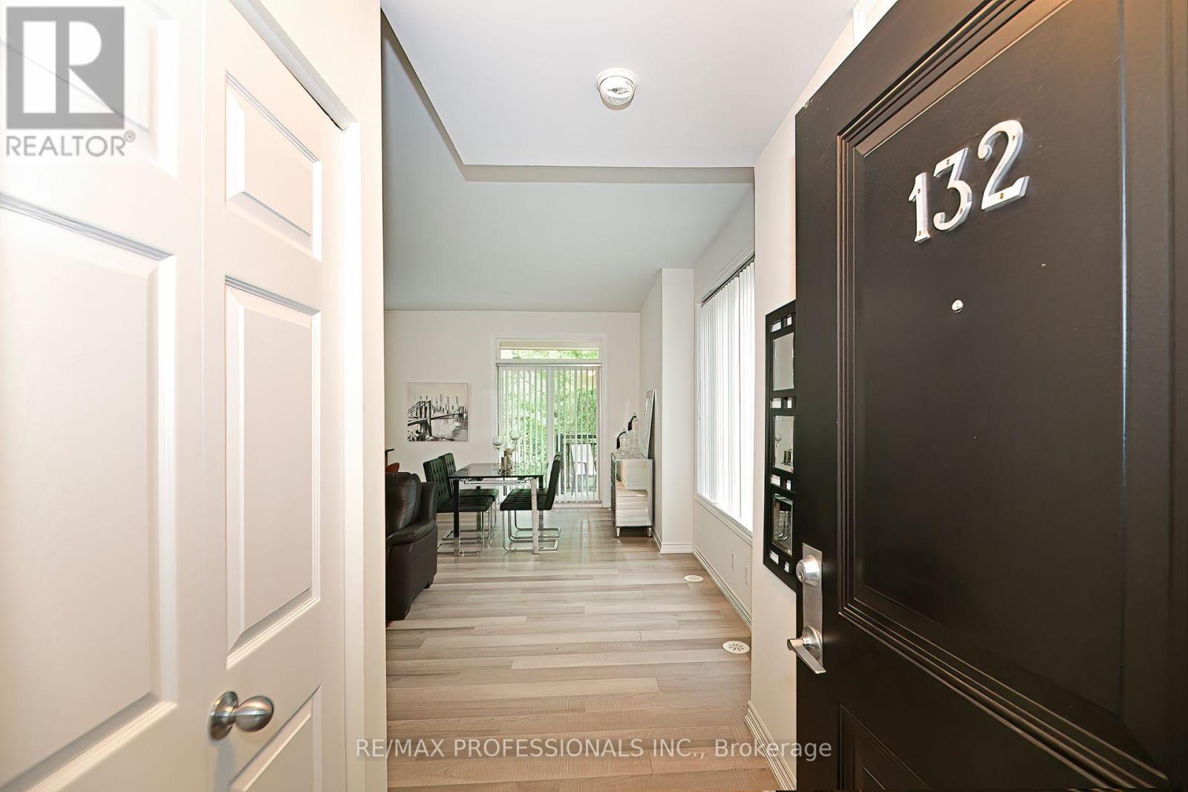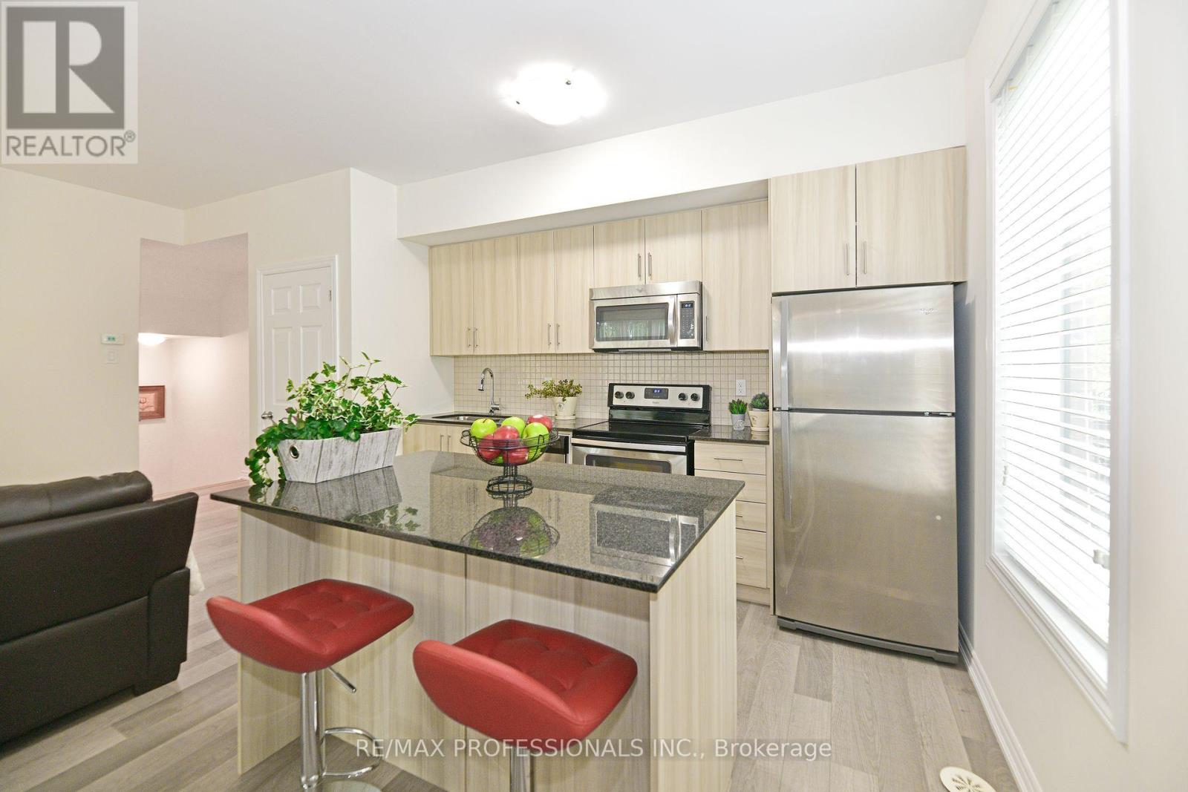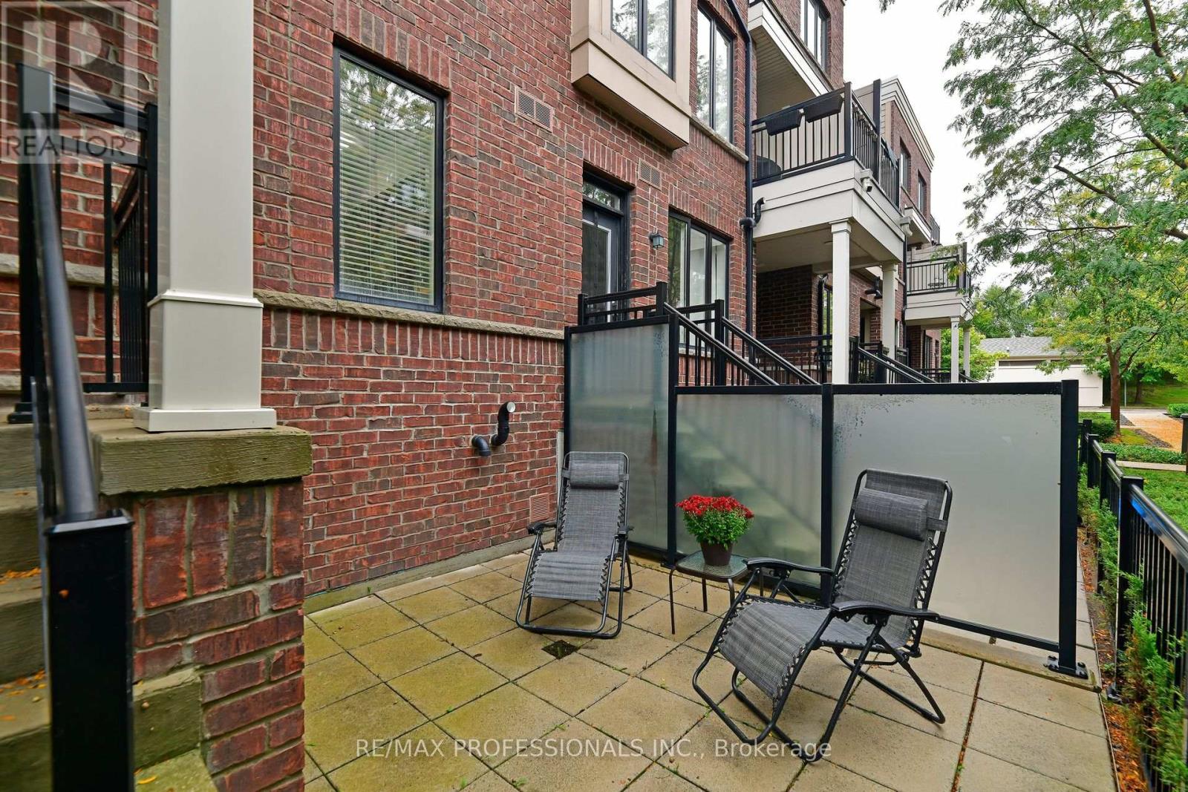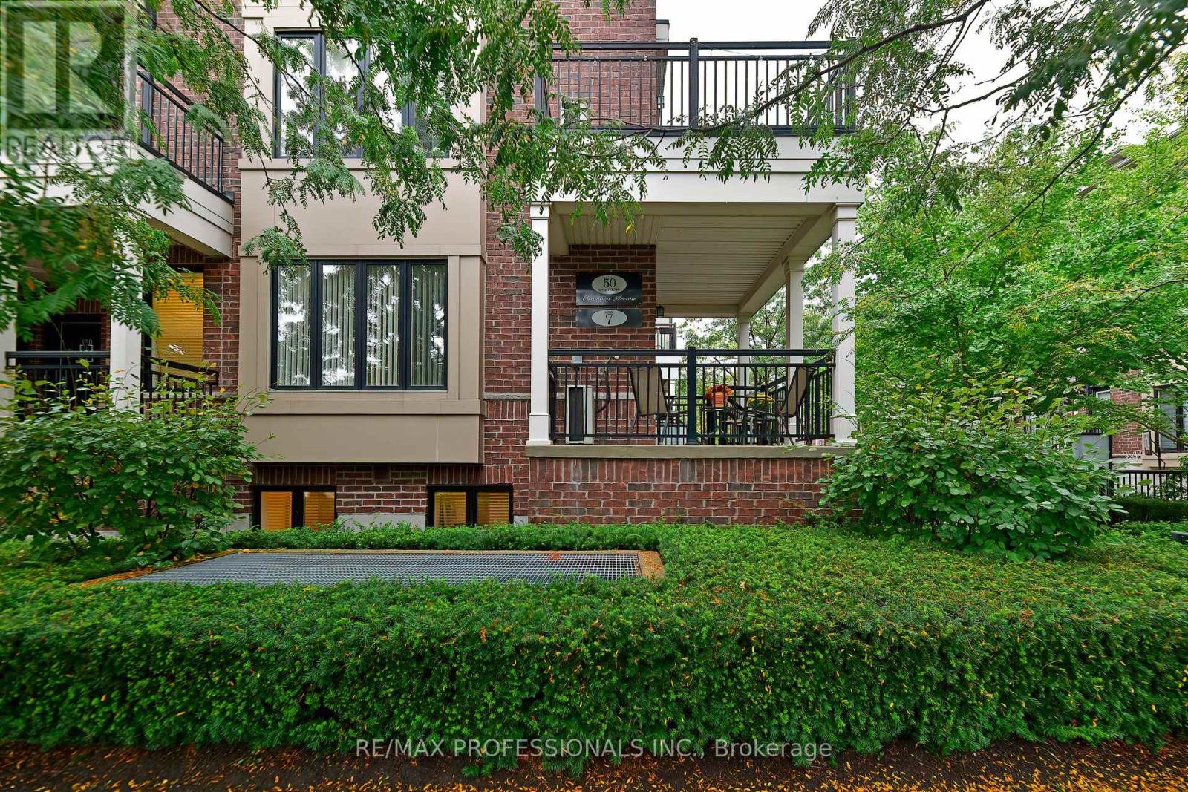132 - 50 Carnation Avenue Toronto, Ontario M8V 0B8
$799,000Maintenance, Common Area Maintenance, Insurance, Parking
$460.76 Monthly
Maintenance, Common Area Maintenance, Insurance, Parking
$460.76 MonthlyEnjoy care-free living in this beautiful 2 bedroom townhome in a lovely Long Branch neighbourhood. Minutes to the lake, parks, walking trails, bike trails and Humber College as well as wonderful restaurants and shops. Close to TTC, major highways and GO Transit so you can go anywhere at anytime! The main floor of this corner townhouse has an open concept living room/dining room/kitchen with lots of windows to let in the natural sunlight along with a walk-out to a covered balcony and spacious terrace. This level also has a powder room. The primary bedroom has a 3-piece ensuite bath and a walk-in closet. There's also a second bedroom and a 4-piece bathroom on this level. At around 1,100 square feet plus a large covered balcony and outdoor terrace this is luxury living at its finest. (id:58043)
Open House
This property has open houses!
2:00 pm
Ends at:4:00 pm
2:00 pm
Ends at:4:00 pm
Property Details
| MLS® Number | W9366712 |
| Property Type | Single Family |
| Community Name | Long Branch |
| AmenitiesNearBy | Park, Public Transit, Schools |
| CommunityFeatures | Pet Restrictions |
| ParkingSpaceTotal | 1 |
Building
| BathroomTotal | 3 |
| BedroomsAboveGround | 2 |
| BedroomsTotal | 2 |
| Appliances | Dishwasher, Dryer, Microwave, Refrigerator, Stove, Washer, Window Coverings |
| BasementDevelopment | Finished |
| BasementType | N/a (finished) |
| CoolingType | Central Air Conditioning |
| ExteriorFinish | Brick |
| FlooringType | Hardwood |
| HalfBathTotal | 1 |
| HeatingFuel | Natural Gas |
| HeatingType | Forced Air |
| SizeInterior | 999.992 - 1198.9898 Sqft |
| Type | Row / Townhouse |
Parking
| Underground |
Land
| Acreage | No |
| FenceType | Fenced Yard |
| LandAmenities | Park, Public Transit, Schools |
Rooms
| Level | Type | Length | Width | Dimensions |
|---|---|---|---|---|
| Lower Level | Primary Bedroom | 3.81 m | 3.05 m | 3.81 m x 3.05 m |
| Lower Level | Bedroom 2 | 3.05 m | 2.59 m | 3.05 m x 2.59 m |
| Lower Level | Bathroom | Measurements not available | ||
| Main Level | Living Room | 5.84 m | 5.59 m | 5.84 m x 5.59 m |
| Main Level | Dining Room | 5.84 m | 5.59 m | 5.84 m x 5.59 m |
| Main Level | Kitchen | 5.84 m | 5.59 m | 5.84 m x 5.59 m |
| Main Level | Laundry Room | Measurements not available |
https://www.realtor.ca/real-estate/27465918/132-50-carnation-avenue-toronto-long-branch-long-branch
Interested?
Contact us for more information
Millie Simpson
Broker
1 East Mall Cres Unit D-3-C
Toronto, Ontario M9B 6G8







































